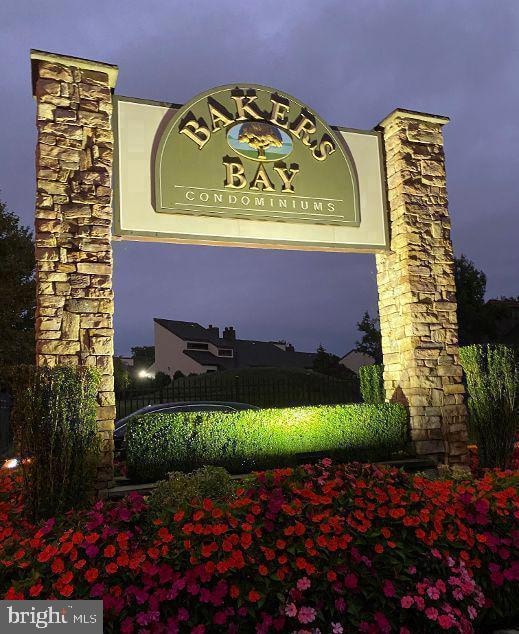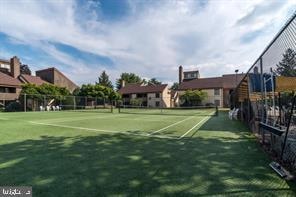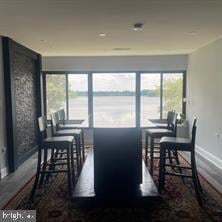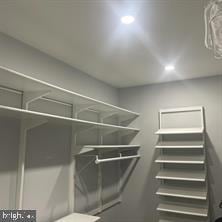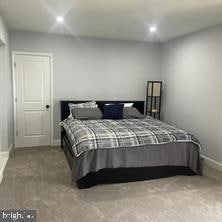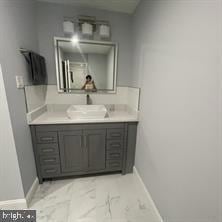
Bakers Bay Condominiums 5100 Convent Ln Unit 307 Philadelphia, PA 19114
Torresdale NeighborhoodHighlights
- Furnished
- Community Pool
- Central Heating and Cooling System
- No HOA
- Living Room
- 4-minute walk to Torresdale Park
About This Home
River front living !!! LUXURY WATERFRONT LISTING! Welcome to waterfront living in the highly sought after Baker's Bay Condominium Community. This unit offers true luxury and space, while situated in a tranquil setting with stunning picturesque views from EVERY window. Enjoy breathtaking sunsets from your private balcony! The condo was recently re-designed allowing for a transformation into an open floor plan with gorgeous natural light. The meticulous layout was carefully thought out to host a versatile accommodation with all the modern amenities. This huge, wide open space can easily accommodate all of your guests- from family gatherings to intimate dinner parties to holiday celebrations. Being fully furnished and ready for occupancy, providing a beautiful eat in kitchen fully equipped and providing plenty of cabinetry and granite counter space. In addition, a large dining room area overlooking Delaware river. Formal living room is features access to a large balcony also overlooking the river bed. Master Suite is large and offer a modern bathroom , laundry area and a large walk-in closet. The 2nd guest room is also a great size and offers great landscaping views .
Condo Details
Home Type
- Condominium
Est. Annual Taxes
- $2,503
Year Built
- Built in 1972
Parking
- Parking Lot
Home Design
- Masonry
Interior Spaces
- 1,564 Sq Ft Home
- Furnished
- Living Room
- Dining Room
- Washer and Dryer Hookup
Bedrooms and Bathrooms
- 2 Main Level Bedrooms
- 2 Full Bathrooms
Accessible Home Design
- Accessible Elevator Installed
Utilities
- Central Heating and Cooling System
- Natural Gas Water Heater
Listing and Financial Details
- Residential Lease
- Security Deposit $3,000
- 12-Month Min and 60-Month Max Lease Term
- Available 2/22/25
- Assessor Parcel Number 888650203
Community Details
Overview
- No Home Owners Association
- Mid-Rise Condominium
- Bakers Bay Condominiums Subdivision
- Property Manager
- Property has 4.5 Levels
Recreation
- Community Pool
Pet Policy
- No Pets Allowed
Map
About Bakers Bay Condominiums
About the Listing Agent

With over 20 years of experience in the real estate industry, Carlos Cesar has built a reputation for excellence in serving both buyers and sellers in the residential and commercial sectors. Known for a commitment to client satisfaction and a deep understanding of market trends, Carlos Cesar has successfully guided countless individuals and businesses through their real estate journeys. Whether it's finding the perfect family home or negotiating commercial property deals, Carlos Cesar's
Carlos' Other Listings
Source: Bright MLS
MLS Number: PAPH2448448
APN: 888650203
- 5100 Convent Ln Unit 114
- 9230 Cottage St
- 3819 Kirkwood Rd
- 9333 Hegerman St
- 3815 Kirkwood Rd
- 3946 Grant Ave
- 9207 Hegerman St
- 9248 Crispin St
- 3866 Linden Ave
- 9176 Frankford Ave
- 3610 Golfview Ln
- 3606 Golfview Ln
- 3544 Fitler St
- 9118 Crispin St
- 3532 Primrose Rd
- 3470 Eden St
- 3564 Grant Ave
- 4538 Carwithan St
- 3976 Carteret Dr
- 4511 Aberdale Rd

