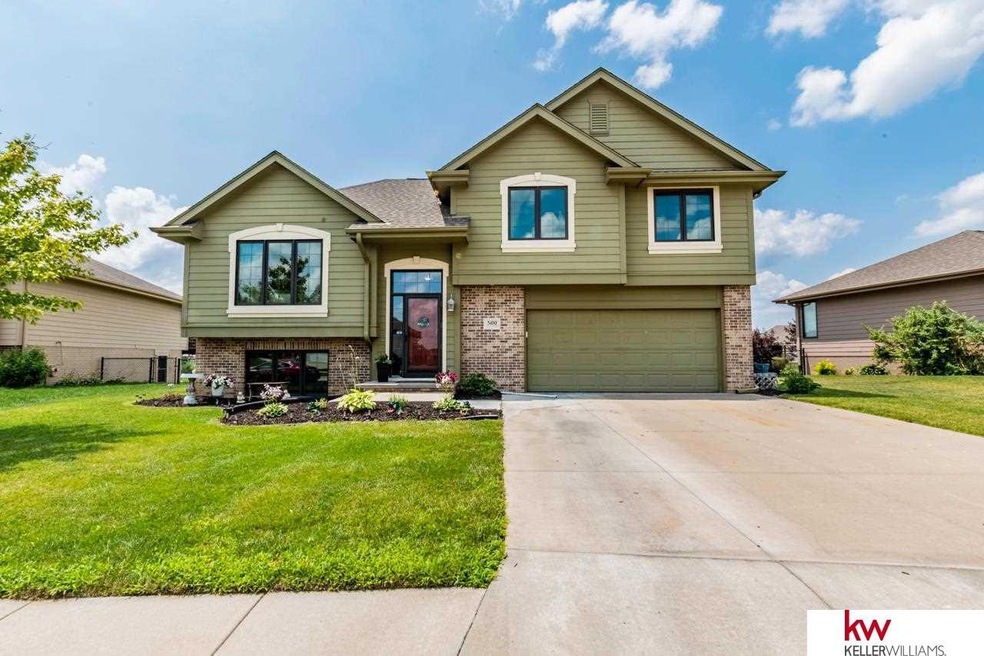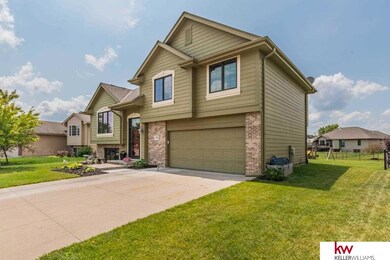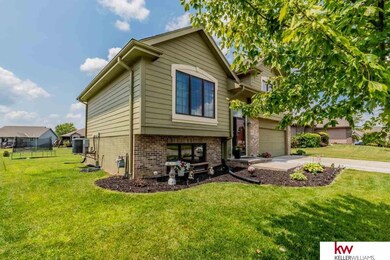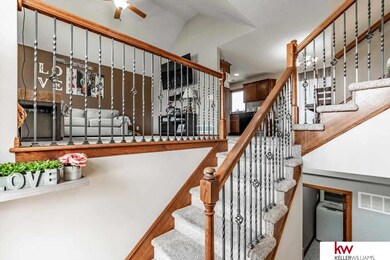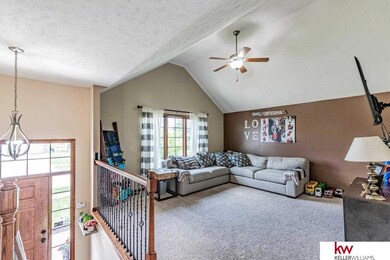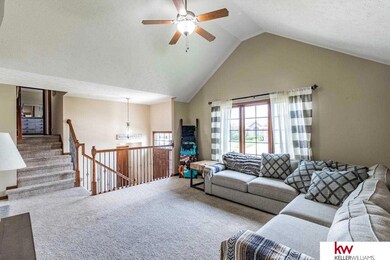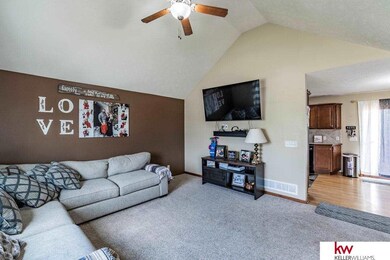
5100 Crogans Way Rd Council Bluffs, IA 51501
Fox Run NeighborhoodHighlights
- Deck
- Wood Flooring
- 2 Car Attached Garage
- Cathedral Ceiling
- Main Floor Bedroom
- Walk-In Closet
About This Home
As of August 2021Awesome home in well maintained neighborhood in the Lewis Central School district. Home has been well care for and features a hard to find 4th bedroom in a split level home. Main floor contains spacious living room with vaulted ceiling, kitchen with eat in dining and access to freshly stained 14x12 deck overlooking large partially fenced flat lot. Large Master bedroom with walk-in closet, 3/4 bath and double vanity, 2 additional good size bedrooms and full bath all just a few step up from living room. Basement features newer carpet (2019), family room a 4th bedroom, full bath and laundry room. Oversized 2 car garage with additional room for storage. New sump pump in 2019. Sprinkler System. Don't miss your opportunity to own this great home in the Lewis Central School district.
Last Agent to Sell the Property
Better Homes and Gardens R.E. License #20160038 Listed on: 07/20/2021

Co-Listed By
Evan Winters
Keller Williams Greater Omaha License #0830556
Home Details
Home Type
- Single Family
Est. Annual Taxes
- $4,494
Year Built
- Built in 2009
Lot Details
- 0.28 Acre Lot
- Lot Dimensions are 161.95 x 60.58 x 35.09 x 59.17
- Partially Fenced Property
- Chain Link Fence
- Level Lot
- Sprinkler System
HOA Fees
- $17 Monthly HOA Fees
Parking
- 2 Car Attached Garage
- Garage Door Opener
Home Design
- Split Level Home
- Block Foundation
- Frame Construction
- Composition Roof
- Hardboard
- Stone
Interior Spaces
- Cathedral Ceiling
- Ceiling Fan
- Window Treatments
- Sliding Doors
- Dining Area
- Home Security System
Kitchen
- Oven
- Microwave
- Dishwasher
- Disposal
Flooring
- Wood
- Wall to Wall Carpet
- Laminate
- Ceramic Tile
Bedrooms and Bathrooms
- 4 Bedrooms
- Main Floor Bedroom
- Walk-In Closet
- Dual Sinks
- Shower Only
Laundry
- Dryer
- Washer
Finished Basement
- Sump Pump
- Basement Windows
Outdoor Features
- Deck
Schools
- Lewis Central Elementary And Middle School
- Lewis Central High School
Utilities
- Forced Air Heating and Cooling System
- Heating System Uses Gas
- Phone Available
- Cable TV Available
Community Details
- Association fees include common area maintenance
- The Seven At Fox Run Landing Subdivision
Listing and Financial Details
- Assessor Parcel Number 7444 16 227 004
Ownership History
Purchase Details
Home Financials for this Owner
Home Financials are based on the most recent Mortgage that was taken out on this home.Purchase Details
Home Financials for this Owner
Home Financials are based on the most recent Mortgage that was taken out on this home.Purchase Details
Home Financials for this Owner
Home Financials are based on the most recent Mortgage that was taken out on this home.Purchase Details
Home Financials for this Owner
Home Financials are based on the most recent Mortgage that was taken out on this home.Similar Homes in Council Bluffs, IA
Home Values in the Area
Average Home Value in this Area
Purchase History
| Date | Type | Sale Price | Title Company |
|---|---|---|---|
| Warranty Deed | $271,000 | None Available | |
| Warranty Deed | $203,000 | Clear Title & Abstract Llc | |
| Joint Tenancy Deed | $205,000 | None Available | |
| Warranty Deed | $30,000 | Title Services |
Mortgage History
| Date | Status | Loan Amount | Loan Type |
|---|---|---|---|
| Open | $277,233 | VA | |
| Previous Owner | $185,897 | FHA | |
| Previous Owner | $13,723 | FHA | |
| Previous Owner | $8,314 | FHA | |
| Previous Owner | $201,286 | FHA | |
| Previous Owner | $30,150 | Future Advance Clause Open End Mortgage |
Property History
| Date | Event | Price | Change | Sq Ft Price |
|---|---|---|---|---|
| 08/27/2021 08/27/21 | Sold | $271,000 | +4.2% | $168 / Sq Ft |
| 07/24/2021 07/24/21 | Pending | -- | -- | -- |
| 07/19/2021 07/19/21 | For Sale | $260,000 | +28.1% | $161 / Sq Ft |
| 04/21/2016 04/21/16 | Sold | $203,000 | -3.3% | $128 / Sq Ft |
| 03/04/2016 03/04/16 | Pending | -- | -- | -- |
| 01/13/2016 01/13/16 | For Sale | $209,900 | -- | $132 / Sq Ft |
Tax History Compared to Growth
Tax History
| Year | Tax Paid | Tax Assessment Tax Assessment Total Assessment is a certain percentage of the fair market value that is determined by local assessors to be the total taxable value of land and additions on the property. | Land | Improvement |
|---|---|---|---|---|
| 2024 | $4,333 | $260,600 | $37,900 | $222,700 |
| 2023 | $4,333 | $260,600 | $37,900 | $222,700 |
| 2022 | $4,527 | $249,000 | $42,800 | $206,200 |
| 2021 | $6,902 | $223,800 | $42,800 | $181,000 |
| 2020 | $4,499 | $223,800 | $42,800 | $181,000 |
| 2019 | $4,677 | $203,300 | $36,670 | $166,630 |
| 2018 | $4,573 | $203,300 | $36,670 | $166,630 |
| 2017 | $4,644 | $203,300 | $36,670 | $166,630 |
| 2015 | $4,623 | $194,750 | $36,670 | $158,080 |
| 2014 | $4,741 | $194,750 | $36,670 | $158,080 |
Agents Affiliated with this Home
-
C
Seller's Agent in 2021
Curt Jackson
Better Homes and Gardens R.E.
(402) 990-0611
1 in this area
28 Total Sales
-
E
Seller Co-Listing Agent in 2021
Evan Winters
Keller Williams Greater Omaha
-

Buyer's Agent in 2021
Steve Moore
Nebraska Realty
(402) 706-3771
1 in this area
155 Total Sales
-

Seller's Agent in 2016
Jason James
Heartland Properties
(800) 856-2743
5 in this area
336 Total Sales
-
M
Buyer's Agent in 2016
Melinda Jensen
Heartland Properties
Map
Source: Great Plains Regional MLS
MLS Number: 22116580
APN: 7444-16-227-004
- 242.49 AC M L Veterans Memorial Hwy
- 5003 Council Pointe Rd
- 3506 John St
- 5264 Carriage Rd
- 94.10 ACRE M L Gifford Rd
- 4012 Wakeman Dr
- 42.53 ACRE M L Veterans Memorial Hwy
- 4022 Ramelle Dr
- 4445 Gifford Rd
- 84.26 Gifford Rd
- 4220 Gifford Rd
- 22.57 AC M L Richard Downing Ave
- 69 ACRES M L Gifford Rd
- .90 ACRES Veterans Memorial Hwy
- 20 ACRES Richard Downing Ave
- 4508 S 12th St
- OMLB Tbd St
- LOT 7 Westlake Village
- 13 Westlake Village
- 4721 S 14th St
