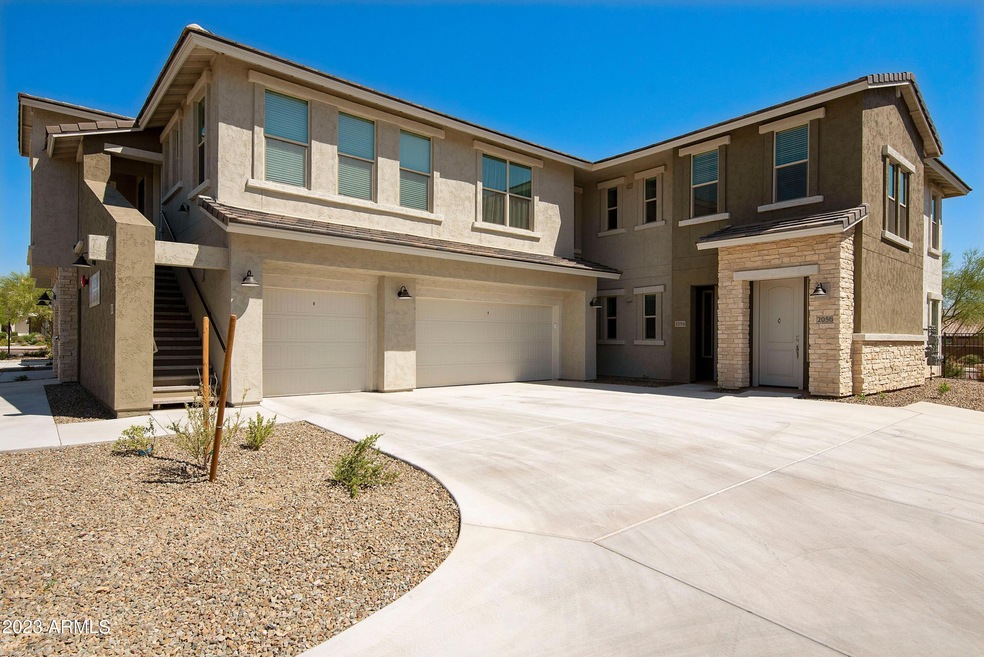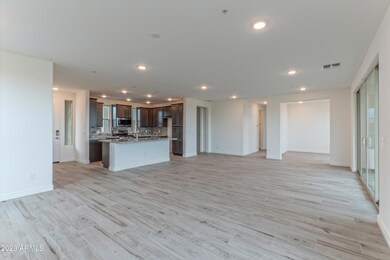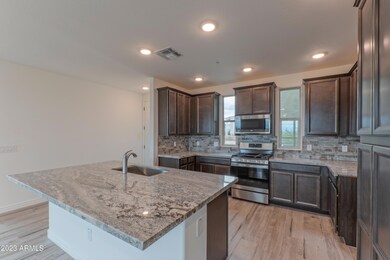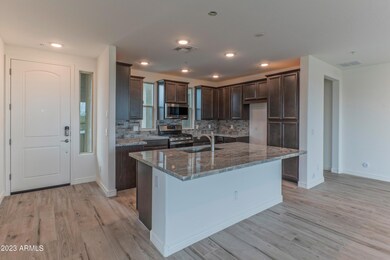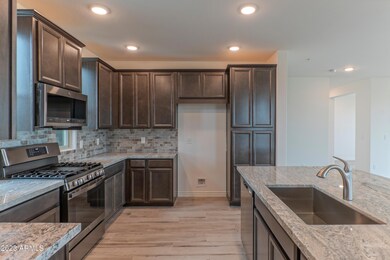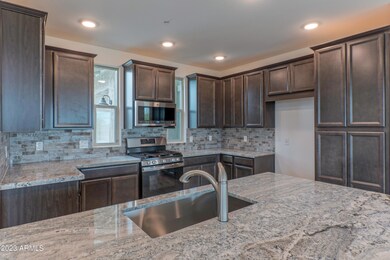
5100 E Rancho Paloma Dr Unit 1050 Cave Creek, AZ 85331
Desert View NeighborhoodHighlights
- Fitness Center
- Gated Community
- Mountain View
- Black Mountain Elementary School Rated A-
- Home Energy Rating Service (HERS) Rated Property
- Granite Countertops
About This Home
As of August 2024New first floor condominium is available at Rancho North in Cave Creek. One of the last remaining new homes in the community! This Energy Star certified great room plan has two bedrooms plus a den, 2 bathrooms, covered patio, with 9-foot ceilings, with 8-foot doors. The finishes include 42'' slate cabinets with granite counter tops, and GE stainless steel gas range, dishwasher, and microwave. Smart Home Features include Wi-Fi connections for the thermostat, front door lock, garage door, living room lights, plus a 40- Amp Electric car outlet in the garage. The amenities include a Resort Style pool and spa, Fitness Center, BBQ Gas Grills, and a Fire-pit with a picnic Gazebo.
Last Agent to Sell the Property
Michael Bondy
Towne Brokerage Services, Inc License #BR514287000 Listed on: 10/11/2023
Last Buyer's Agent
Berkshire Hathaway HomeServices Arizona Properties License #SA710294000

Property Details
Home Type
- Condominium
Est. Annual Taxes
- $114
Year Built
- Built in 2022
Lot Details
- Desert faces the front and back of the property
- Wrought Iron Fence
HOA Fees
- $295 Monthly HOA Fees
Parking
- 2 Car Garage
- Garage Door Opener
Home Design
- Wood Frame Construction
- Tile Roof
- Stone Exterior Construction
- Stucco
Interior Spaces
- 1,781 Sq Ft Home
- 2-Story Property
- Ceiling height of 9 feet or more
- Double Pane Windows
- ENERGY STAR Qualified Windows with Low Emissivity
- Vinyl Clad Windows
- Solar Screens
- Mountain Views
- Security System Owned
Kitchen
- Breakfast Bar
- Built-In Microwave
- Kitchen Island
- Granite Countertops
Flooring
- Carpet
- Tile
Bedrooms and Bathrooms
- 2 Bedrooms
- 2 Bathrooms
Eco-Friendly Details
- Home Energy Rating Service (HERS) Rated Property
- ENERGY STAR Qualified Equipment for Heating
Outdoor Features
- Covered patio or porch
Schools
- Horseshoe Trails Elementary School
- Sonoran Trails Middle School
- Cactus Shadows High School
Utilities
- Refrigerated Cooling System
- Heating Available
- Water Softener
- High Speed Internet
- Cable TV Available
Listing and Financial Details
- Home warranty included in the sale of the property
- Tax Lot 1050
- Assessor Parcel Number 211-37-821
Community Details
Overview
- Association fees include roof repair, insurance, sewer, ground maintenance, trash, water, roof replacement, maintenance exterior
- Aam, Llc Association, Phone Number (866) 516-7424
- Built by Homes by Towne
- Rancho North Condos Subdivision, D1 Plan
- FHA/VA Approved Complex
Recreation
- Fitness Center
- Heated Community Pool
- Community Spa
Security
- Gated Community
- Fire Sprinkler System
Ownership History
Purchase Details
Home Financials for this Owner
Home Financials are based on the most recent Mortgage that was taken out on this home.Purchase Details
Home Financials for this Owner
Home Financials are based on the most recent Mortgage that was taken out on this home.Similar Homes in Cave Creek, AZ
Home Values in the Area
Average Home Value in this Area
Purchase History
| Date | Type | Sale Price | Title Company |
|---|---|---|---|
| Warranty Deed | $565,000 | Navi Title | |
| Special Warranty Deed | $549,990 | First American Title Insurance |
Mortgage History
| Date | Status | Loan Amount | Loan Type |
|---|---|---|---|
| Open | $200,000 | New Conventional | |
| Previous Owner | $439,990 | New Conventional |
Property History
| Date | Event | Price | Change | Sq Ft Price |
|---|---|---|---|---|
| 08/30/2024 08/30/24 | Sold | $565,000 | -2.4% | $317 / Sq Ft |
| 07/25/2024 07/25/24 | Pending | -- | -- | -- |
| 06/19/2024 06/19/24 | Price Changed | $579,100 | -3.5% | $325 / Sq Ft |
| 05/25/2024 05/25/24 | For Sale | $600,100 | +0.2% | $337 / Sq Ft |
| 05/25/2024 05/25/24 | Price Changed | $599,100 | +8.9% | $336 / Sq Ft |
| 01/10/2024 01/10/24 | Sold | $549,990 | 0.0% | $309 / Sq Ft |
| 12/14/2023 12/14/23 | Pending | -- | -- | -- |
| 11/25/2023 11/25/23 | For Sale | $549,990 | 0.0% | $309 / Sq Ft |
| 11/22/2023 11/22/23 | Off Market | $549,990 | -- | -- |
| 11/06/2023 11/06/23 | Off Market | $549,990 | -- | -- |
| 10/11/2023 10/11/23 | For Sale | $549,990 | -- | $309 / Sq Ft |
Tax History Compared to Growth
Tax History
| Year | Tax Paid | Tax Assessment Tax Assessment Total Assessment is a certain percentage of the fair market value that is determined by local assessors to be the total taxable value of land and additions on the property. | Land | Improvement |
|---|---|---|---|---|
| 2025 | $1,521 | $26,394 | -- | -- |
| 2024 | $1,658 | $25,137 | -- | -- |
| 2023 | $1,658 | $42,000 | $8,400 | $33,600 |
| 2022 | $114 | $6,705 | $6,705 | $0 |
| 2021 | $120 | $6,705 | $6,705 | $0 |
| 2020 | $117 | $2,385 | $2,385 | $0 |
| 2019 | $113 | $2,280 | $2,280 | $0 |
Agents Affiliated with this Home
-
Kevin Maher
K
Seller's Agent in 2024
Kevin Maher
Berkshire Hathaway HomeServices Arizona Properties
(480) 282-3201
2 in this area
2 Total Sales
-
M
Seller's Agent in 2024
Michael Bondy
Towne Brokerage Services, Inc
(480) 758-7370
-
Veronica Adema

Seller Co-Listing Agent in 2024
Veronica Adema
Berkshire Hathaway HomeServices Arizona Properties
(602) 770-4879
1 in this area
11 Total Sales
-
Tamey L. Lichtenfels-Manalli
T
Buyer's Agent in 2024
Tamey L. Lichtenfels-Manalli
DPR Realty
(480) 518-3764
2 in this area
3 Total Sales
-
Funke Agbasi
F
Buyer Co-Listing Agent in 2024
Funke Agbasi
Berkshire Hathaway HomeServices Arizona Properties
(832) 755-2079
1 in this area
1 Total Sale
Map
Source: Arizona Regional Multiple Listing Service (ARMLS)
MLS Number: 6616614
APN: 211-37-821
- 5100 E Rancho Paloma Dr Unit 2065
- 5100 E Rancho Paloma Dr Unit 1044
- 5100 E Rancho Paloma Dr Unit 1046
- 5100 E Rancho Paloma Dr Unit 2061
- 5140 E Desert Forest Trail
- 32716 N 50th St
- 32700 N Cave Creek Rd Unit M
- 5090 E Sleepy Ranch Rd
- 5037 E Sleepy Ranch Rd
- 5221 E Thunder Hawk Rd
- 4809 E Red Range Way
- 5468 E Dove Valley Rd
- 4979 E Cll de Los Arboles
- 32180 N Cave Creek Rd
- 5520 E Desert Forest Trail
- 31847 N 53rd St
- 32806 N 55th Place
- 4621 E Desert Forest Trail
- 5045 E Calle Del Sol
- 5525 E Dusty Wren Dr
