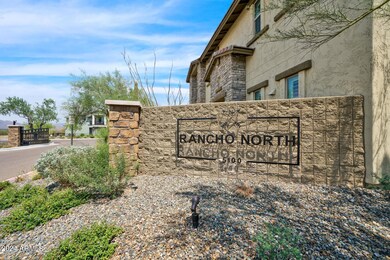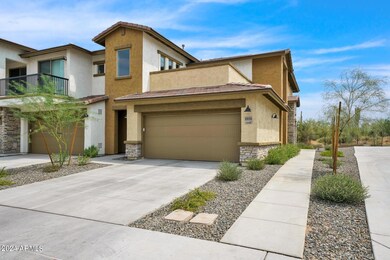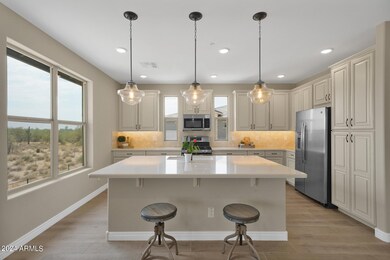
5100 E Rancho Paloma Dr Unit 2016 Cave Creek, AZ 85331
Desert View NeighborhoodHighlights
- Fitness Center
- Heated Spa
- Mountain View
- Black Mountain Elementary School Rated A-
- Gated Community
- End Unit
About This Home
As of July 2024Luxury condo in a prime location within the Rancho North community coveted for its privacy and spectacular views! This highly upgraded, show-stopper townhome has a great room floor concept with two spacious bedrooms plus a large den and a 2 car garage. The fantastic layout is complemented by two big sliding doors that lead out to a private and spacious balcony to take in the stillness of the desert while capturing the unobstructed beauty of Black Mountain to the north and McDowell Mountains to thesouth. Truly, this unit has the very best views in the entire community that are perfectly framed in pictures windows spanning the back wall and patio. Dazzled in natural light, the townhome feels open, spacious and clean. Community offers a heated pool, spa, BBQ area and gym.
Last Agent to Sell the Property
Russ Lyon Sotheby's International Realty License #SA654505000 Listed on: 01/17/2024

Townhouse Details
Home Type
- Townhome
Est. Annual Taxes
- $1,709
Year Built
- Built in 2019
Lot Details
- 2,033 Sq Ft Lot
- End Unit
- Desert faces the front and back of the property
- Wrought Iron Fence
- Block Wall Fence
- Sprinklers on Timer
HOA Fees
- $295 Monthly HOA Fees
Parking
- 2 Car Direct Access Garage
- Garage Door Opener
Home Design
- Wood Frame Construction
- Tile Roof
- Block Exterior
- Stucco
Interior Spaces
- 2,074 Sq Ft Home
- 2-Story Property
- Mountain Views
Kitchen
- Breakfast Bar
- Built-In Microwave
- Kitchen Island
Flooring
- Carpet
- Tile
Bedrooms and Bathrooms
- 2 Bedrooms
- Primary Bathroom is a Full Bathroom
- 2 Bathrooms
Pool
- Heated Spa
- Heated Pool
Outdoor Features
- Covered patio or porch
Schools
- Black Mountain Elementary School
- Sonoran Trails Middle School
- Cactus Shadows High School
Utilities
- Central Air
- Heating Available
- High Speed Internet
- Cable TV Available
Listing and Financial Details
- Tax Lot 2016
- Assessor Parcel Number 211-37-863
Community Details
Overview
- Association fees include insurance, ground maintenance, street maintenance, front yard maint, roof replacement, maintenance exterior
- Rancho North Association, Phone Number (602) 957-9191
- Built by Homes By Towne
- Rancho North Condos Subdivision
Recreation
- Fitness Center
- Community Pool
- Community Spa
- Bike Trail
Security
- Gated Community
Ownership History
Purchase Details
Home Financials for this Owner
Home Financials are based on the most recent Mortgage that was taken out on this home.Purchase Details
Home Financials for this Owner
Home Financials are based on the most recent Mortgage that was taken out on this home.Purchase Details
Home Financials for this Owner
Home Financials are based on the most recent Mortgage that was taken out on this home.Purchase Details
Home Financials for this Owner
Home Financials are based on the most recent Mortgage that was taken out on this home.Similar Homes in Cave Creek, AZ
Home Values in the Area
Average Home Value in this Area
Purchase History
| Date | Type | Sale Price | Title Company |
|---|---|---|---|
| Warranty Deed | $645,000 | Pioneer Title Agency | |
| Quit Claim Deed | -- | Accommodation | |
| Warranty Deed | $500,000 | Pioneer Title Agency Inc | |
| Special Warranty Deed | $414,006 | First American Title Ins Co |
Mortgage History
| Date | Status | Loan Amount | Loan Type |
|---|---|---|---|
| Previous Owner | $400,000 | New Conventional | |
| Previous Owner | $331,206 | New Conventional |
Property History
| Date | Event | Price | Change | Sq Ft Price |
|---|---|---|---|---|
| 07/08/2024 07/08/24 | Sold | $645,000 | 0.0% | $311 / Sq Ft |
| 05/07/2024 05/07/24 | Pending | -- | -- | -- |
| 04/25/2024 04/25/24 | Price Changed | $645,000 | -0.6% | $311 / Sq Ft |
| 04/04/2024 04/04/24 | Price Changed | $649,000 | -0.2% | $313 / Sq Ft |
| 01/17/2024 01/17/24 | For Sale | $650,000 | 0.0% | $313 / Sq Ft |
| 04/01/2021 04/01/21 | Rented | $2,950 | 0.0% | -- |
| 03/27/2021 03/27/21 | Under Contract | -- | -- | -- |
| 03/23/2021 03/23/21 | For Rent | $2,950 | 0.0% | -- |
| 09/29/2020 09/29/20 | Rented | $2,950 | 0.0% | -- |
| 09/18/2020 09/18/20 | Under Contract | -- | -- | -- |
| 09/15/2020 09/15/20 | For Rent | $2,950 | 0.0% | -- |
| 09/01/2020 09/01/20 | Off Market | $2,950 | -- | -- |
| 08/29/2020 08/29/20 | For Rent | $2,950 | -- | -- |
Tax History Compared to Growth
Tax History
| Year | Tax Paid | Tax Assessment Tax Assessment Total Assessment is a certain percentage of the fair market value that is determined by local assessors to be the total taxable value of land and additions on the property. | Land | Improvement |
|---|---|---|---|---|
| 2025 | $1,464 | $27,204 | -- | -- |
| 2024 | $1,709 | $25,909 | -- | -- |
| 2023 | $1,709 | $41,430 | $8,280 | $33,150 |
| 2022 | $1,664 | $33,710 | $6,740 | $26,970 |
| 2021 | $1,748 | $30,730 | $6,140 | $24,590 |
| 2020 | $1,521 | $30,450 | $6,090 | $24,360 |
| 2019 | $113 | $2,280 | $2,280 | $0 |
Agents Affiliated with this Home
-
Jessica Schaefer

Seller's Agent in 2024
Jessica Schaefer
Russ Lyon Sotheby's International Realty
(602) 403-0614
8 in this area
102 Total Sales
-
Erinn Barnes

Buyer's Agent in 2024
Erinn Barnes
Arizona Network Realty
(602) 230-7600
1 in this area
41 Total Sales
-
Maria Elena Rizzo

Buyer's Agent in 2021
Maria Elena Rizzo
Realty Executives
(602) 402-6373
12 in this area
133 Total Sales
-
T
Buyer Co-Listing Agent in 2021
Thomas Fulton
Hunt Real Estate
-
Nancy Richardson

Seller's Agent in 2020
Nancy Richardson
HomeSmart
(480) 797-3620
8 Total Sales
-
Mitchell Hundman

Buyer's Agent in 2020
Mitchell Hundman
Russ Lyon Sotheby's International Realty
(602) 618-3580
2 in this area
111 Total Sales
Map
Source: Arizona Regional Multiple Listing Service (ARMLS)
MLS Number: 6651730
APN: 211-37-863
- 5100 E Rancho Paloma Dr Unit 2065
- 5100 E Rancho Paloma Dr Unit 2078
- 5100 E Rancho Paloma Dr Unit 1044
- 5100 E Rancho Paloma Dr Unit 1046
- 5100 E Rancho Paloma Dr Unit 2061
- 5140 E Desert Forest Trail
- 32716 N 50th St
- 32700 N Cave Creek Rd Unit M
- 5090 E Sleepy Ranch Rd
- 5037 E Sleepy Ranch Rd
- 5221 E Thunder Hawk Rd
- 4809 E Red Range Way
- 5468 E Dove Valley Rd
- 4979 E Cll de Los Arboles
- 32180 N Cave Creek Rd
- 5520 E Desert Forest Trail
- 31847 N 53rd St
- 32806 N 55th Place
- 4621 E Desert Forest Trail
- 5045 E Calle Del Sol






