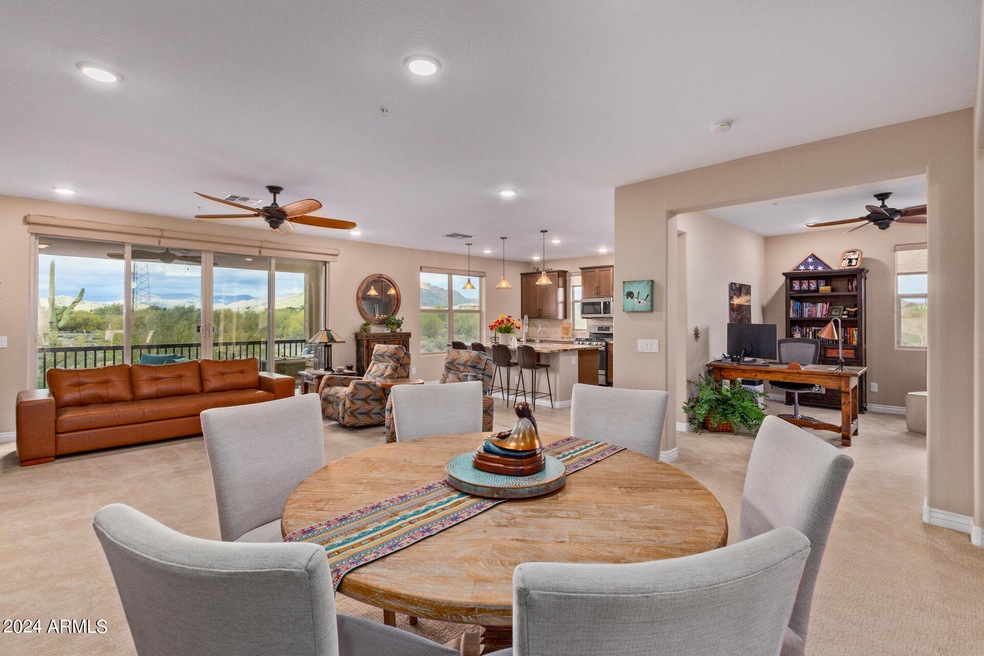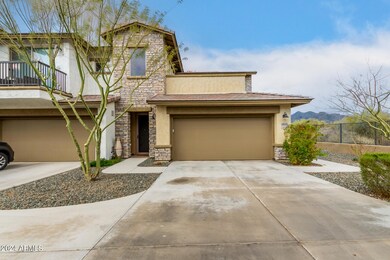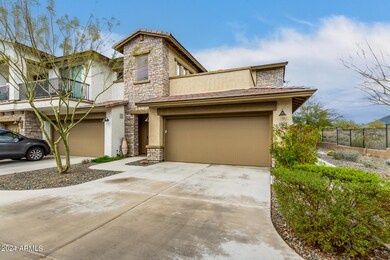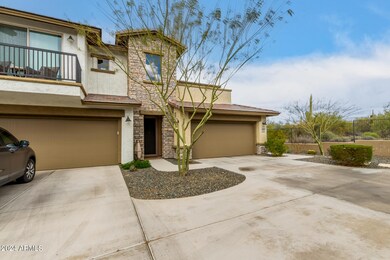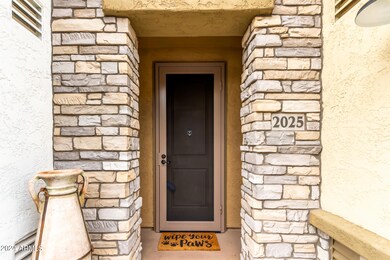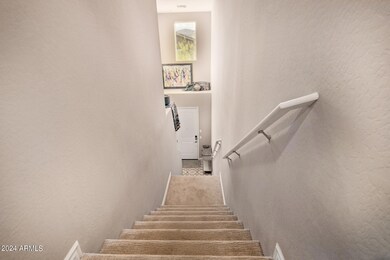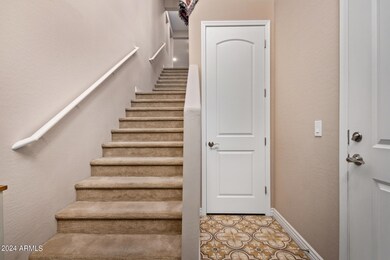
5100 E Rancho Paloma Dr Unit 2025 Cave Creek, AZ 85331
Desert View NeighborhoodHighlights
- Fitness Center
- Gated Community
- Spanish Architecture
- Black Mountain Elementary School Rated A-
- Mountain View
- Corner Lot
About This Home
As of October 2024Enjoy ultimate luxury in the gated and exclusive community of Rancho North, surrounded by the Sonoran Desert and breathtaking mountain views. Pride of ownership exudes from every detail of this 2 bedroom 2 bath home which also includes a den/office and a 2 car garage. A few of the many upgrades include custom mosaic tile flooring, wood look tile, copper tin ceiling tile accent wall, raised bathroom vanities, granite counters in both bathrooms, cherry cabinets and quartz tops in the laundry room. The kitchen is the center of the home and features 42''cherry cabinets, granite counters, soft close cabinet doors and drawers and a large island overlooking the great room. Views, views, views from every window in the great room and kitchen! Unwind with a glass of wine and savor your panoramic desert views from the expansive covered patio. Rancho North offers proximity to top-notch shopping, golf courses, hiking trails, horseback riding, and an abundance of outdoor activities, making it an ideal haven for those desiring both convenience and scenic surroundings. The maintenance free lifestyle is complete with a community pool, spa, fitness center, BBQ gas grills, and a picnic gazebo with a fire pit.
Townhouse Details
Home Type
- Townhome
Est. Annual Taxes
- $1,403
Year Built
- Built in 2020
Lot Details
- 2,033 Sq Ft Lot
- Desert faces the front and back of the property
- Wrought Iron Fence
- Block Wall Fence
HOA Fees
- $295 Monthly HOA Fees
Parking
- 2 Car Direct Access Garage
- Garage Door Opener
- Shared Driveway
Home Design
- Spanish Architecture
- Wood Frame Construction
- Tile Roof
- Stone Exterior Construction
- Stucco
Interior Spaces
- 2,074 Sq Ft Home
- 2-Story Property
- Ceiling height of 9 feet or more
- Ceiling Fan
- Double Pane Windows
- Low Emissivity Windows
- Mountain Views
Kitchen
- Eat-In Kitchen
- Built-In Microwave
- Kitchen Island
- Granite Countertops
Flooring
- Carpet
- Tile
Bedrooms and Bathrooms
- 2 Bedrooms
- Primary Bathroom is a Full Bathroom
- 2 Bathrooms
- Dual Vanity Sinks in Primary Bathroom
Home Security
Eco-Friendly Details
- ENERGY STAR Qualified Equipment for Heating
Outdoor Features
- Balcony
- Covered patio or porch
Schools
- Black Mountain Elementary School
- Sonoran Trails Middle School
- Cactus Shadows High School
Utilities
- Refrigerated Cooling System
- Heating System Uses Natural Gas
- High Speed Internet
- Cable TV Available
Listing and Financial Details
- Tax Lot 2088
- Assessor Parcel Number 211-37-872
Community Details
Overview
- Association fees include roof repair, insurance, sewer, ground maintenance, trash, water, roof replacement, maintenance exterior
- Aam Association, Phone Number (602) 957-9191
- Built by Homes by Towne
- Rancho North Condos Subdivision
- FHA/VA Approved Complex
Recreation
- Fitness Center
- Community Pool
- Community Spa
- Bike Trail
Security
- Gated Community
- Fire Sprinkler System
Ownership History
Purchase Details
Home Financials for this Owner
Home Financials are based on the most recent Mortgage that was taken out on this home.Purchase Details
Purchase Details
Home Financials for this Owner
Home Financials are based on the most recent Mortgage that was taken out on this home.Similar Homes in Cave Creek, AZ
Home Values in the Area
Average Home Value in this Area
Purchase History
| Date | Type | Sale Price | Title Company |
|---|---|---|---|
| Warranty Deed | $621,500 | Equity Title Agency | |
| Warranty Deed | -- | De Title Services | |
| Special Warranty Deed | $460,153 | First American Title Ins Co |
Mortgage History
| Date | Status | Loan Amount | Loan Type |
|---|---|---|---|
| Open | $307,500 | New Conventional | |
| Previous Owner | $130,000 | New Conventional |
Property History
| Date | Event | Price | Change | Sq Ft Price |
|---|---|---|---|---|
| 10/07/2024 10/07/24 | Sold | $621,500 | -2.4% | $300 / Sq Ft |
| 04/30/2024 04/30/24 | Price Changed | $637,000 | -0.5% | $307 / Sq Ft |
| 03/26/2024 03/26/24 | Price Changed | $640,000 | -0.8% | $309 / Sq Ft |
| 02/03/2024 02/03/24 | For Sale | $645,000 | -- | $311 / Sq Ft |
Tax History Compared to Growth
Tax History
| Year | Tax Paid | Tax Assessment Tax Assessment Total Assessment is a certain percentage of the fair market value that is determined by local assessors to be the total taxable value of land and additions on the property. | Land | Improvement |
|---|---|---|---|---|
| 2025 | $1,464 | $25,400 | -- | -- |
| 2024 | $1,403 | $24,190 | -- | -- |
| 2023 | $1,403 | $41,430 | $8,280 | $33,150 |
| 2022 | $1,364 | $33,710 | $6,740 | $26,970 |
| 2021 | $1,454 | $30,730 | $6,140 | $24,590 |
| 2020 | $117 | $2,385 | $2,385 | $0 |
| 2019 | $113 | $2,280 | $2,280 | $0 |
Agents Affiliated with this Home
-
Rena Chavez

Seller's Agent in 2024
Rena Chavez
HomeSmart
(480) 201-9798
3 in this area
23 Total Sales
-
Jeff Hill

Buyer's Agent in 2024
Jeff Hill
HomeSmart
(602) 694-4333
1 in this area
38 Total Sales
Map
Source: Arizona Regional Multiple Listing Service (ARMLS)
MLS Number: 6659458
APN: 211-37-872
- 5100 E Rancho Paloma Dr Unit 2065
- 5100 E Rancho Paloma Dr Unit 1044
- 5100 E Rancho Paloma Dr Unit 1046
- 5100 E Rancho Paloma Dr Unit 2061
- 5140 E Desert Forest Trail
- 32716 N 50th St
- 32700 N Cave Creek Rd Unit M
- 5090 E Sleepy Ranch Rd
- 5037 E Sleepy Ranch Rd
- 5221 E Thunder Hawk Rd
- 4809 E Red Range Way
- 5468 E Dove Valley Rd
- 4979 E Cll de Los Arboles
- 32180 N Cave Creek Rd
- 5520 E Desert Forest Trail
- 31847 N 53rd St
- 32806 N 55th Place
- 4621 E Desert Forest Trail
- 5045 E Calle Del Sol
- 5525 E Dusty Wren Dr
