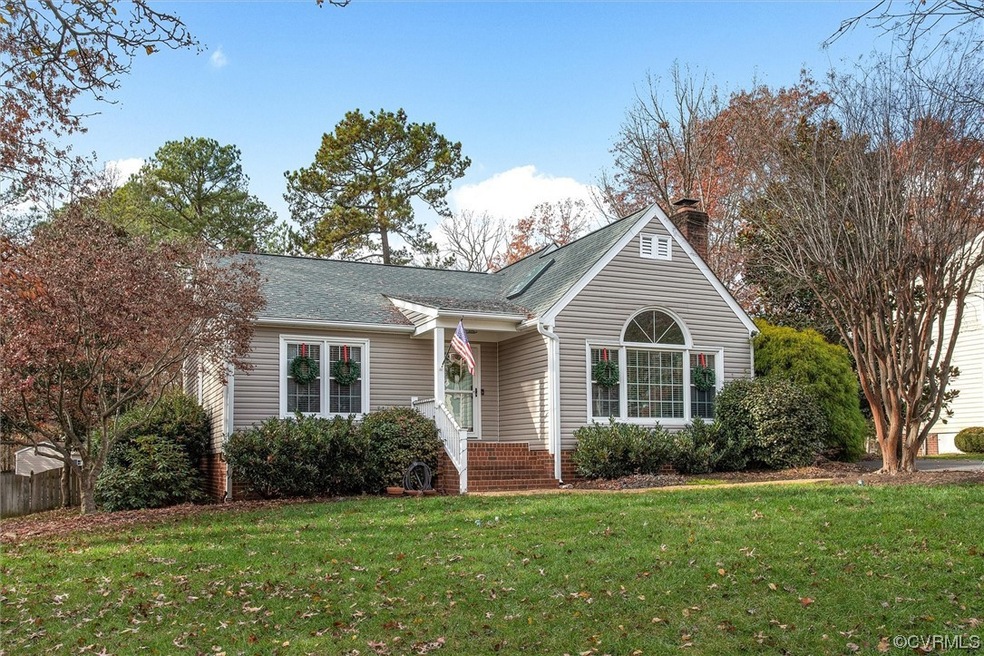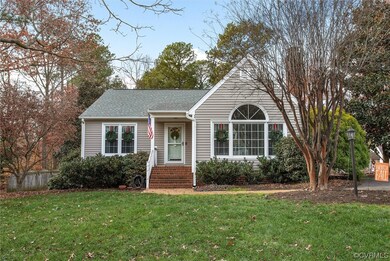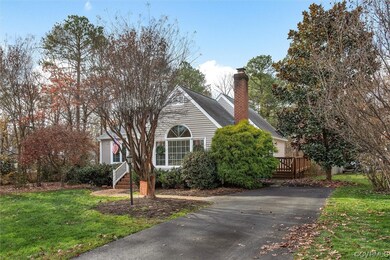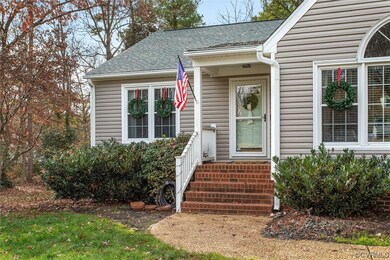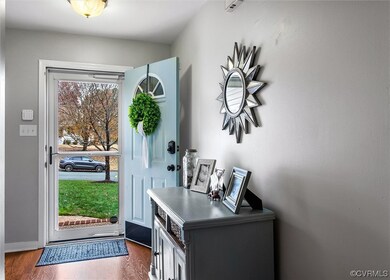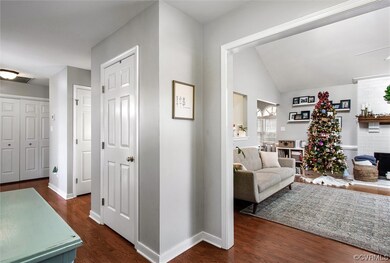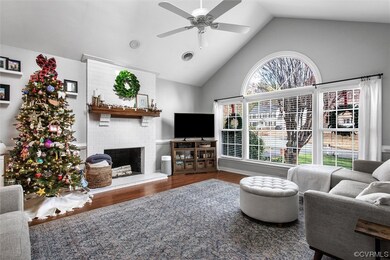
5100 Eddings Ct Glen Allen, VA 23060
Echo Lake NeighborhoodHighlights
- Deck
- Transitional Architecture
- 1 Fireplace
- Glen Allen High School Rated A
- Cathedral Ceiling
- Granite Countertops
About This Home
As of January 2024Don’t miss this beautiful move in ready ranch home with three bedrooms and two full bathrooms. The family room, kitchen and primary bedroom have vaulted ceilings. There is a bright and airy flow through the home. Laminate flooring throughout the home, ceramic tile in the bathrooms. The family room is open to the kitchen. and has a beautiful fireplace which gas can be run to if desired. The kitchen features granite countertops, stainless appliances, a backsplash and under cabinet lighting. The primary bedroom has lots of closet space, an updated bathroom with ceramic shower and flooring, updated toilet, fixtures and vanity. Storm doors on the front and side doors. Large privacy fenced back yard, with a large shed which has electricity. Attached storage area on the back of the house. HVAC and furnace were replaced in 2015, heat pump with gas back up. Roof and gutters replaced in 2016 – 50-year roof. Great location, close to highways and shopping.
Last Agent to Sell the Property
Fathom Realty Virginia License #0225073749 Listed on: 12/05/2023

Last Buyer's Agent
Mike Skinner
Redfin Corporation License #0225237253

Home Details
Home Type
- Single Family
Est. Annual Taxes
- $3,102
Year Built
- Built in 1992
Lot Details
- 0.37 Acre Lot
- Cul-De-Sac
- Back Yard Fenced
- Level Lot
- Zoning described as R3AC
Home Design
- Transitional Architecture
- Frame Construction
- Vinyl Siding
Interior Spaces
- 1,301 Sq Ft Home
- 1-Story Property
- Cathedral Ceiling
- Ceiling Fan
- 1 Fireplace
- Crawl Space
- Fire and Smoke Detector
Kitchen
- Breakfast Area or Nook
- Eat-In Kitchen
- Stove
- Induction Cooktop
- Microwave
- Dishwasher
- Granite Countertops
Flooring
- Laminate
- Ceramic Tile
Bedrooms and Bathrooms
- 3 Bedrooms
- 2 Full Bathrooms
Laundry
- Dryer
- Washer
Parking
- Driveway
- Paved Parking
Outdoor Features
- Deck
- Shed
Schools
- Springfield Park Elementary School
- Holman Middle School
- Glen Allen High School
Utilities
- Central Air
- Heating System Uses Natural Gas
- Heat Pump System
- Gas Water Heater
Community Details
- Hearthside Ridge Subdivision
Listing and Financial Details
- Tax Lot 1
- Assessor Parcel Number 756-766-1236
Ownership History
Purchase Details
Home Financials for this Owner
Home Financials are based on the most recent Mortgage that was taken out on this home.Purchase Details
Home Financials for this Owner
Home Financials are based on the most recent Mortgage that was taken out on this home.Purchase Details
Home Financials for this Owner
Home Financials are based on the most recent Mortgage that was taken out on this home.Purchase Details
Home Financials for this Owner
Home Financials are based on the most recent Mortgage that was taken out on this home.Purchase Details
Home Financials for this Owner
Home Financials are based on the most recent Mortgage that was taken out on this home.Purchase Details
Home Financials for this Owner
Home Financials are based on the most recent Mortgage that was taken out on this home.Similar Homes in Glen Allen, VA
Home Values in the Area
Average Home Value in this Area
Purchase History
| Date | Type | Sale Price | Title Company |
|---|---|---|---|
| Bargain Sale Deed | $360,000 | Old Republic National Title | |
| Warranty Deed | $273,800 | Attorney | |
| Warranty Deed | $235,000 | Attorney | |
| Warranty Deed | $235,000 | -- | |
| Warranty Deed | $230,950 | -- | |
| Deed | $142,500 | -- |
Mortgage History
| Date | Status | Loan Amount | Loan Type |
|---|---|---|---|
| Previous Owner | $262,000 | Stand Alone Refi Refinance Of Original Loan | |
| Previous Owner | $261,900 | New Conventional | |
| Previous Owner | $223,250 | New Conventional | |
| Previous Owner | $188,000 | New Conventional | |
| Previous Owner | $177,600 | New Conventional | |
| Previous Owner | $175,000 | New Conventional | |
| Previous Owner | $85,000 | New Conventional |
Property History
| Date | Event | Price | Change | Sq Ft Price |
|---|---|---|---|---|
| 01/17/2024 01/17/24 | Sold | $360,000 | +2.9% | $277 / Sq Ft |
| 12/06/2023 12/06/23 | Pending | -- | -- | -- |
| 12/05/2023 12/05/23 | For Sale | $350,000 | +27.8% | $269 / Sq Ft |
| 04/25/2019 04/25/19 | Sold | $273,800 | +4.5% | $210 / Sq Ft |
| 03/25/2019 03/25/19 | Pending | -- | -- | -- |
| 03/23/2019 03/23/19 | For Sale | $262,000 | +11.5% | $201 / Sq Ft |
| 06/16/2014 06/16/14 | Sold | $235,000 | +0.4% | $181 / Sq Ft |
| 05/17/2014 05/17/14 | Pending | -- | -- | -- |
| 05/12/2014 05/12/14 | For Sale | $234,000 | -- | $180 / Sq Ft |
Tax History Compared to Growth
Tax History
| Year | Tax Paid | Tax Assessment Tax Assessment Total Assessment is a certain percentage of the fair market value that is determined by local assessors to be the total taxable value of land and additions on the property. | Land | Improvement |
|---|---|---|---|---|
| 2025 | $3,203 | $384,300 | $100,000 | $284,300 |
| 2024 | $3,203 | $365,000 | $85,000 | $280,000 |
| 2023 | $3,103 | $365,000 | $85,000 | $280,000 |
| 2022 | $2,529 | $297,500 | $85,000 | $212,500 |
| 2021 | $2,458 | $265,300 | $65,000 | $200,300 |
| 2020 | $2,308 | $265,300 | $65,000 | $200,300 |
| 2019 | $2,133 | $245,200 | $65,000 | $180,200 |
| 2018 | $2,026 | $232,900 | $58,000 | $174,900 |
| 2017 | $1,951 | $224,200 | $58,000 | $166,200 |
| 2016 | $1,896 | $217,900 | $56,000 | $161,900 |
| 2015 | $1,820 | $209,200 | $56,000 | $153,200 |
| 2014 | $1,820 | $209,200 | $56,000 | $153,200 |
Agents Affiliated with this Home
-

Seller's Agent in 2024
Marie-Claire Simpson
Fathom Realty Virginia
(804) 901-2447
2 in this area
49 Total Sales
-
M
Buyer's Agent in 2024
Mike Skinner
Redfin Corporation
-

Seller's Agent in 2019
Stephanie Brown
Real Broker LLC
(804) 248-2021
55 Total Sales
-
E
Seller's Agent in 2014
Edward Andrews
Shaheen Ruth Martin & Fonville
-

Buyer's Agent in 2014
Cindy Bennett
Maison Real Estate Boutique
(804) 690-8273
3 in this area
78 Total Sales
Map
Source: Central Virginia Regional MLS
MLS Number: 2329118
APN: 756-766-1236
- 9608 Timber Pass
- 9725 Southmill Dr
- 9502 Timber Pass
- 5120 Mantle Ct
- 5008 Ashborne Rd
- 5200 Fairlake Ln
- 5115 Fairlake Ln
- 4916 Fairlake Ln
- 9120 Woodchuck Place
- 4723 Squaw Valley Ct
- 4910 Packard Rd
- 4917 Daffodil Cir
- 10601 Argonne Dr
- 4133 San Marco Dr Unit 4133
- 5421 Kimbermere Ct
- 9511 Meredith Creek Ln
- 4706 Candlelight Place
- 10521 Boscastle Rd
- 10901 Stonewell Cir
- 4805 Candlelight Place
