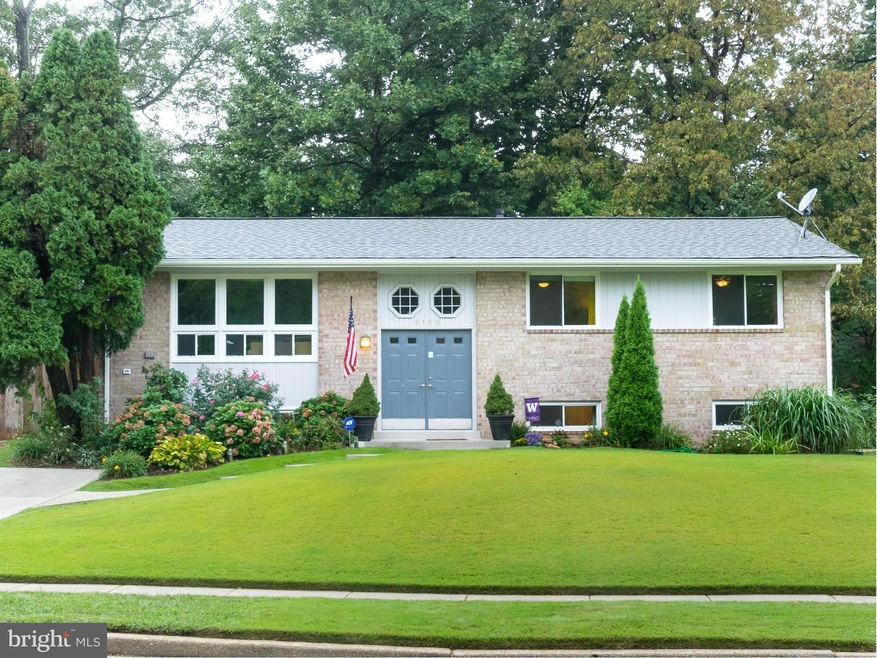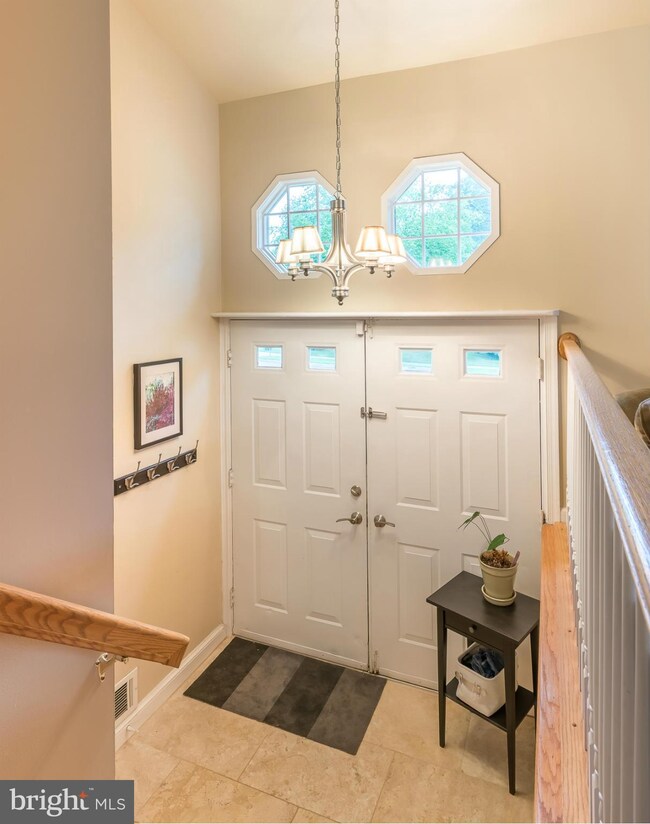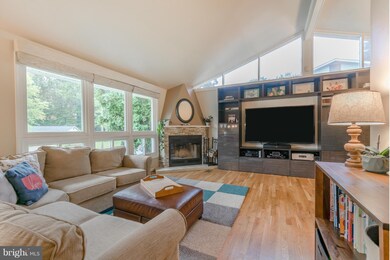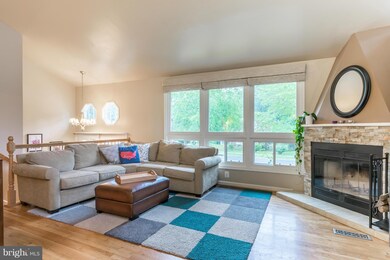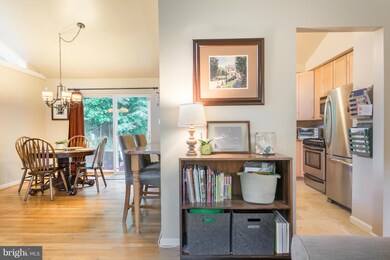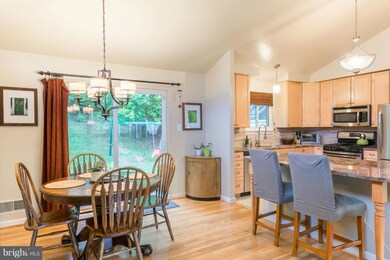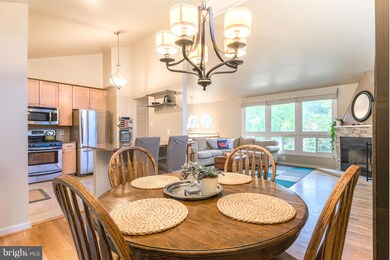
5100 Gainsborough Dr Fairfax, VA 22032
Highlights
- View of Trees or Woods
- Open Floorplan
- Wood Flooring
- Laurel Ridge Elementary School Rated A-
- Backs to Trees or Woods
- No HOA
About This Home
As of November 2016OH 10/2 2-4P! Beautifully Remodeled Hm w/Stunning Curb Appeal! Updated Kit has Maple Cabs, Granite Counters & Travertine Tile Flr. Spacious DR & LR w/Wd Burning Fpl. New Exquisite Master BR Addition w/Vaulted Ceiling & Sumptuous BA w/Marble Tile! LL Lrg Rec Rm w/W/I Closet, Ofc/Exercise Rm, Full BA & Ample Storage. Expanded Driveway. Priv Bkyrd w/Stone Patio! Nearby Lakeside Park & Mins to VRE.
Last Agent to Sell the Property
Weichert, REALTORS License #0225068843 Listed on: 09/23/2016

Home Details
Home Type
- Single Family
Est. Annual Taxes
- $5,447
Year Built
- Built in 1969
Lot Details
- 0.26 Acre Lot
- Back Yard Fenced
- Landscaped
- Backs to Trees or Woods
- Property is in very good condition
- Property is zoned 121
Parking
- Off-Street Parking
Property Views
- Woods
- Garden
Home Design
- Split Foyer
- Brick Exterior Construction
Interior Spaces
- Property has 2 Levels
- Open Floorplan
- Ceiling Fan
- Fireplace With Glass Doors
- Screen For Fireplace
- Fireplace Mantel
- Window Treatments
- Sliding Doors
- Living Room
- Dining Room
- Game Room
- Wood Flooring
- Alarm System
Kitchen
- Breakfast Area or Nook
- Gas Oven or Range
- <<microwave>>
- Ice Maker
- Dishwasher
- Upgraded Countertops
- Disposal
Bedrooms and Bathrooms
- 4 Main Level Bedrooms
- En-Suite Primary Bedroom
- En-Suite Bathroom
- 3 Full Bathrooms
Laundry
- Dryer
- Washer
Partially Finished Basement
- Basement Fills Entire Space Under The House
- Walk-Up Access
- Side Exterior Basement Entry
Outdoor Features
- Patio
- Shed
Schools
- Laurel Ridge Elementary School
- Robinson Secondary Middle School
- Robinson Secondary High School
Utilities
- Forced Air Heating and Cooling System
- Vented Exhaust Fan
- Natural Gas Water Heater
Community Details
- No Home Owners Association
- Kings Park West Subdivision, Duke Floorplan
Listing and Financial Details
- Tax Lot 331
- Assessor Parcel Number 68-4-6- -331
Ownership History
Purchase Details
Home Financials for this Owner
Home Financials are based on the most recent Mortgage that was taken out on this home.Purchase Details
Home Financials for this Owner
Home Financials are based on the most recent Mortgage that was taken out on this home.Purchase Details
Purchase Details
Home Financials for this Owner
Home Financials are based on the most recent Mortgage that was taken out on this home.Purchase Details
Home Financials for this Owner
Home Financials are based on the most recent Mortgage that was taken out on this home.Similar Homes in Fairfax, VA
Home Values in the Area
Average Home Value in this Area
Purchase History
| Date | Type | Sale Price | Title Company |
|---|---|---|---|
| Warranty Deed | $569,000 | Ekko Title | |
| Special Warranty Deed | $370,000 | -- | |
| Trustee Deed | $400,000 | -- | |
| Warranty Deed | $496,900 | -- | |
| Deed | $184,000 | -- |
Mortgage History
| Date | Status | Loan Amount | Loan Type |
|---|---|---|---|
| Open | $38,150 | Credit Line Revolving | |
| Open | $417,000 | New Conventional | |
| Previous Owner | $370,000 | VA | |
| Previous Owner | $397,520 | New Conventional | |
| Previous Owner | $189,500 | No Value Available |
Property History
| Date | Event | Price | Change | Sq Ft Price |
|---|---|---|---|---|
| 05/30/2024 05/30/24 | Rented | $4,025 | +0.6% | -- |
| 05/25/2024 05/25/24 | Under Contract | -- | -- | -- |
| 05/21/2024 05/21/24 | Price Changed | $4,000 | -4.7% | $2 / Sq Ft |
| 05/15/2024 05/15/24 | For Rent | $4,199 | 0.0% | -- |
| 11/07/2016 11/07/16 | Sold | $569,000 | 0.0% | $474 / Sq Ft |
| 10/05/2016 10/05/16 | Pending | -- | -- | -- |
| 09/23/2016 09/23/16 | For Sale | $569,000 | -- | $474 / Sq Ft |
Tax History Compared to Growth
Tax History
| Year | Tax Paid | Tax Assessment Tax Assessment Total Assessment is a certain percentage of the fair market value that is determined by local assessors to be the total taxable value of land and additions on the property. | Land | Improvement |
|---|---|---|---|---|
| 2024 | $8,877 | $766,220 | $281,000 | $485,220 |
| 2023 | $8,512 | $754,270 | $281,000 | $473,270 |
| 2022 | $8,163 | $713,840 | $256,000 | $457,840 |
| 2021 | $7,312 | $623,060 | $236,000 | $387,060 |
| 2020 | $6,834 | $577,410 | $221,000 | $356,410 |
| 2019 | $6,703 | $566,390 | $216,000 | $350,390 |
| 2018 | $6,442 | $560,130 | $216,000 | $344,130 |
| 2017 | $6,273 | $540,330 | $206,000 | $334,330 |
| 2016 | $5,447 | $470,180 | $191,000 | $279,180 |
| 2015 | $5,247 | $470,180 | $191,000 | $279,180 |
| 2014 | $5,093 | $457,420 | $181,000 | $276,420 |
Agents Affiliated with this Home
-
Mary Afton-Tarr

Seller's Agent in 2024
Mary Afton-Tarr
Long & Foster
(703) 559-4273
19 in this area
33 Total Sales
-
Cathy DeLoach

Seller Co-Listing Agent in 2024
Cathy DeLoach
Long & Foster
(571) 276-9421
90 in this area
198 Total Sales
-
Jennifer Riley

Buyer's Agent in 2024
Jennifer Riley
Pearson Smith Realty, LLC
(703) 599-1973
1 in this area
122 Total Sales
-
Lisa Thompson

Seller's Agent in 2016
Lisa Thompson
Weichert Corporate
(703) 629-0063
2 in this area
126 Total Sales
-
Jennifer Crider

Buyer's Agent in 2016
Jennifer Crider
Samson Properties
(703) 987-0884
1 in this area
9 Total Sales
Map
Source: Bright MLS
MLS Number: 1001242643
APN: 0684-06-0331
- 5267 Pumphrey Dr
- 5209 Stonington Dr
- 4917 Wheatstone Dr
- 10197 Wavell Rd
- 5208 Gainsborough Dr
- 5220 Gainsborough Dr
- 10020 Eastlake Dr
- 5395 Gainsborough Dr
- 5310 Orchardson Ct
- 4710 Carterwood Dr
- 5322 Stonington Dr
- 5354 Anchor Ct
- 9717 Commonwealth Blvd
- 4773 Farndon Ct
- 5386 Abernathy Ct
- 10462 Malone Ct
- 4766 Tapestry Dr
- 5377 Laura Belle Ln
- 5408 Kennington Place
- 4652 Luxberry Dr
