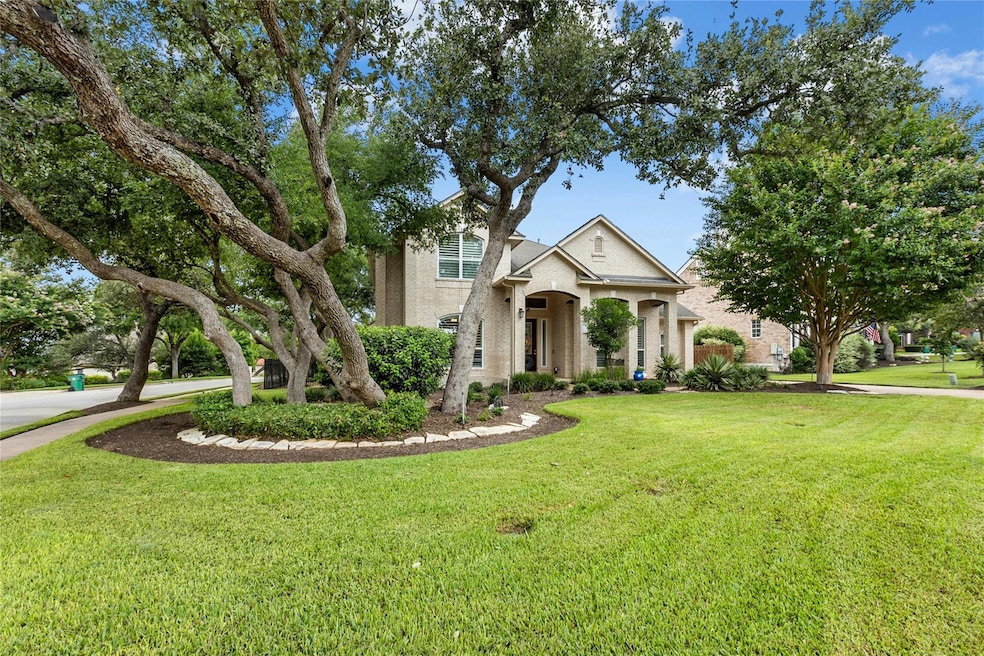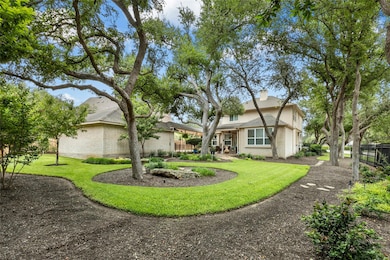
5100 Hadle Cove Austin, TX 78730
River Place NeighborhoodEstimated payment $6,790/month
Highlights
- Gourmet Kitchen
- Mature Trees
- Corner Lot
- River Place Elementary School Rated A
- Main Floor Primary Bedroom
- High Ceiling
About This Home
Located in the highly sought-after River Place, this lovely 4-bedroom 3 baths with detached double garage sits perfectly on the corner surrounded by large trees and beautiful landscaping. Thoughtful, upgrades include exceptional window replacement, plantation shutters and a master bath remodel. The large master bedroom suite features a master bath spa, double vanity, separate shower, large walk-in closet and tons of storage.
The great room has a fireplace with gas logs perfect for the cooler Texas nights. The gourmet kitchen offers granite counters, center island, breakfast bar, large walk-in pantry, breakfast dining with a window seat and view of the parklike back lawn. The colorful formal dining and additional 4 bedroom /office and full bath are located on the main level of the home. Upstairs features 2 additional bedrooms a second great room /flex room plus an office nook. For those of you who enjoy outdoor living, there is a covered veranda, iron fenced back yard, beautiful trees, landscaping perfect for the Texas BBQs. Location is everything, and this home is on the corner of a cul-de-sac. River Place offers Woodland Park and over six miles of scenic hiking trails. Many wonderful opportunities await you. River Park is located in the top-rated Leander School district.
Listing Agent
Goergen Realty Brokerage Phone: (512) 517-8683 License #0271504 Listed on: 07/12/2025
Home Details
Home Type
- Single Family
Est. Annual Taxes
- $17,166
Year Built
- Built in 1996
Lot Details
- 0.28 Acre Lot
- Cul-De-Sac
- Southeast Facing Home
- Wrought Iron Fence
- Landscaped
- Corner Lot
- Sprinkler System
- Mature Trees
HOA Fees
- $33 Monthly HOA Fees
Parking
- 2 Car Detached Garage
- Garage Door Opener
Home Design
- Brick Exterior Construction
- Slab Foundation
- Composition Roof
Interior Spaces
- 3,555 Sq Ft Home
- 2-Story Property
- Bookcases
- High Ceiling
- Ceiling Fan
- Gas Log Fireplace
- ENERGY STAR Qualified Windows
- Insulated Windows
- Plantation Shutters
- Entrance Foyer
- Living Room with Fireplace
- Multiple Living Areas
Kitchen
- Gourmet Kitchen
- Breakfast Area or Nook
- Open to Family Room
- Breakfast Bar
- Walk-In Pantry
- Built-In Electric Oven
- Microwave
- Plumbed For Ice Maker
- Dishwasher
- Kitchen Island
- Granite Countertops
- Disposal
Flooring
- Carpet
- Laminate
- Tile
Bedrooms and Bathrooms
- 4 Bedrooms | 2 Main Level Bedrooms
- Primary Bedroom on Main
- Walk-In Closet
- Dressing Area
- 3 Full Bathrooms
- Double Vanity
- Separate Shower
Home Security
- Security System Owned
- Carbon Monoxide Detectors
- Fire and Smoke Detector
Outdoor Features
- Covered Patio or Porch
- Terrace
- Rain Gutters
Schools
- River Place Elementary School
- Four Points Middle School
- Vandegrift High School
Utilities
- Central Heating and Cooling System
- Natural Gas Connected
Listing and Financial Details
- Assessor Parcel Number 01453003740000
- Tax Block H
Community Details
Overview
- Association fees include common area maintenance
- River Place Homeowners Association
- River Place Sec 06 Subdivision
Amenities
- Common Area
Recreation
- Community Playground
- Trails
Map
Home Values in the Area
Average Home Value in this Area
Tax History
| Year | Tax Paid | Tax Assessment Tax Assessment Total Assessment is a certain percentage of the fair market value that is determined by local assessors to be the total taxable value of land and additions on the property. | Land | Improvement |
|---|---|---|---|---|
| 2025 | $10,484 | $702,872 | $400,000 | $302,872 |
| 2023 | $10,484 | $741,367 | $0 | $0 |
| 2022 | $15,667 | $673,970 | $0 | $0 |
| 2021 | $15,505 | $612,700 | $125,000 | $569,200 |
| 2020 | $14,136 | $557,000 | $125,000 | $432,000 |
| 2018 | $13,545 | $534,561 | $125,000 | $409,561 |
| 2017 | $12,528 | $518,700 | $125,000 | $393,700 |
| 2016 | $11,525 | $477,197 | $125,000 | $386,257 |
| 2015 | $9,873 | $452,954 | $125,000 | $346,594 |
| 2014 | $9,873 | $411,776 | $0 | $0 |
Property History
| Date | Event | Price | Change | Sq Ft Price |
|---|---|---|---|---|
| 07/12/2025 07/12/25 | For Sale | $985,000 | -- | $277 / Sq Ft |
Purchase History
| Date | Type | Sale Price | Title Company |
|---|---|---|---|
| Interfamily Deed Transfer | -- | None Available | |
| Interfamily Deed Transfer | -- | None Available | |
| Vendors Lien | -- | Alamo Title Company | |
| Warranty Deed | -- | -- |
Mortgage History
| Date | Status | Loan Amount | Loan Type |
|---|---|---|---|
| Open | $304,100 | Unknown | |
| Closed | $298,800 | Purchase Money Mortgage | |
| Previous Owner | $282,000 | Credit Line Revolving | |
| Previous Owner | $37,000 | Credit Line Revolving | |
| Previous Owner | $199,900 | Purchase Money Mortgage | |
| Closed | $39,950 | No Value Available | |
| Closed | $37,350 | No Value Available |
Similar Homes in Austin, TX
Source: Unlock MLS (Austin Board of REALTORS®)
MLS Number: 2326432
APN: 360296
- 10204 Treasure Island Dr
- 5156 China Garden Dr
- 10239 Scull Creek Dr
- 5113 Jekins Cove
- 5201 Keene Cove
- 4933 China Garden Dr
- 4700 High Gate Dr
- 4332 Canoas Dr
- 5413 Merrywing Cir
- 10005 Cormorant Cove
- 4400 River Place Blvd Unit 2
- 5724 Brittlyns Ct
- Aspen Plan at Milky Way at River Place
- Antonio Plan at Milky Way at River Place
- Destin Plan at Milky Way at River Place
- Berkley Plan at Milky Way at River Place
- Arbor Plan at Milky Way at River Place
- Telluride Plan at Milky Way at River Place
- Asheville Plan at Milky Way at River Place
- 10105 Cressida Bend
- 10218 Scull Creek Dr
- 10116 Scull Creek Dr
- 5407 Merrywing Cir
- 4206 River Place Blvd
- 6507 River Place Blvd
- 10301 Farm-To-market Rd 2222 Rd
- 4800 Steiner Ranch Blvd
- 6701 Fm 620 N
- 11015 Four Points Dr
- 9725 Solana Vista Loop Unit B
- 11203 Ranch To Market Rd 2222
- 11203 Ranch Road 2222 Unit 2203
- 11203 Ranch Road 2222 Unit 305
- 11203 Ranch Road 2222 Unit 1302
- 11203 Ranch Road 2222 Unit 1502
- 11203 Ranch Road 2222 Unit 1504
- 10911 Hidden Caves Way
- 11210 Ranch Road 2222
- 10915 Hidden Caves Way Unit A
- 11203 Ranch To Market Road 2222 Unit 1104






