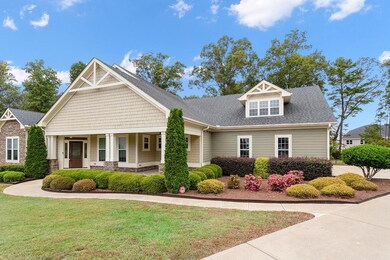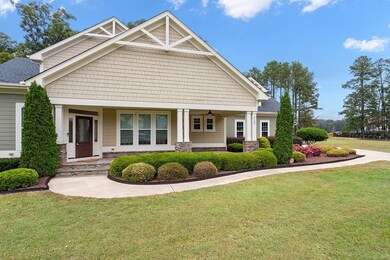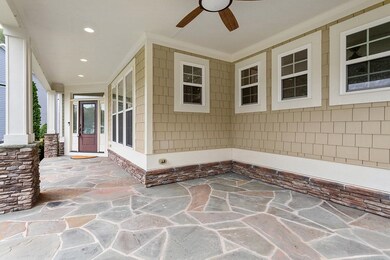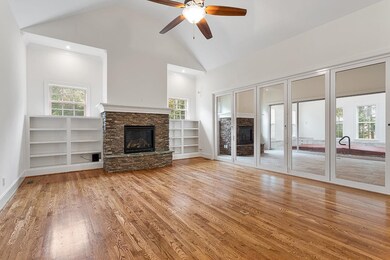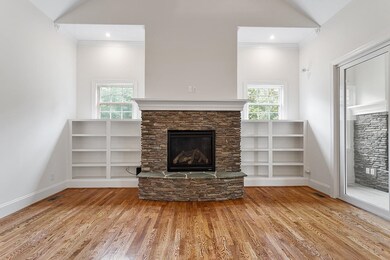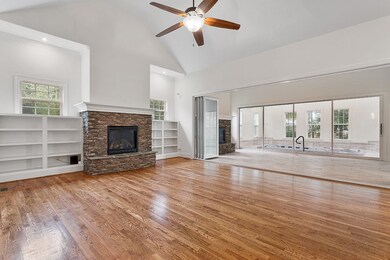
5100 Highbury Grove Ln Fuquay-Varina, NC 27526
Estimated Value: $750,000 - $936,000
Highlights
- Indoor Pool
- 0.95 Acre Lot
- Deck
- Fuquay-Varina High Rated A-
- Craftsman Architecture
- Family Room with Fireplace
About This Home
As of December 2023Custom RANCH home on .95 ACRES w/2nd floor bdrm/flex/bonus. Welcome home to 5100 Highbury! This stunning home has an open floorplan, luxury kitchen w/built-ins, 4 seasons rm, INDOOR POOL, 1st floor office, lush private backyard that is fully landscaped & fenced. Rocking chair front porch, 4-car side entry garage, deck, tankless WH, whole house filtration & generator, spray foam insulated, tons of storage, climate controlled attic & crawl, septic & community well. Freshly painted exterior and interior!
Last Agent to Sell the Property
Keller Williams Elite Realty License #282153 Listed on: 10/10/2023

Home Details
Home Type
- Single Family
Est. Annual Taxes
- $5,080
Year Built
- Built in 2014
Lot Details
- 0.95 Acre Lot
- Cul-De-Sac
- Fenced Yard
- Cleared Lot
- Landscaped with Trees
HOA Fees
- $33 Monthly HOA Fees
Parking
- 4 Car Attached Garage
- Side Facing Garage
- Private Driveway
- Open Parking
Home Design
- Craftsman Architecture
- Transitional Architecture
- Brick or Stone Mason
- Masonite
- Stone
Interior Spaces
- 4,082 Sq Ft Home
- 1.5-Story Property
- Bookcases
- Tray Ceiling
- Smooth Ceilings
- Cathedral Ceiling
- Ceiling Fan
- Skylights
- Gas Log Fireplace
- Stone Fireplace
- Insulated Windows
- Blinds
- Mud Room
- Entrance Foyer
- Family Room with Fireplace
- 2 Fireplaces
- Living Room with Fireplace
- Dining Room
- Open Floorplan
- Home Office
- Storage
- Utility Room
- Attic Floors
Kitchen
- Double Oven
- Gas Cooktop
- Range Hood
- Microwave
- Plumbed For Ice Maker
- Dishwasher
- Granite Countertops
Flooring
- Wood
- Tile
Bedrooms and Bathrooms
- 3 Bedrooms
- Primary Bedroom on Main
- Walk-In Closet
- Double Vanity
- Separate Shower in Primary Bathroom
- Soaking Tub
- Bathtub with Shower
- Walk-in Shower
Laundry
- Laundry Room
- Laundry on main level
- Dryer
- Washer
Home Security
- Home Security System
- Smart Lights or Controls
- Storm Windows
- Fire and Smoke Detector
Accessible Home Design
- Accessible Washer and Dryer
- Accessible Doors
Pool
- Indoor Pool
- Spa
Outdoor Features
- Deck
- Covered patio or porch
- Exterior Lighting
- Rain Gutters
Schools
- Wake County Schools Elementary And Middle School
- Wake County Schools High School
Utilities
- Forced Air Heating and Cooling System
- Heating System Uses Natural Gas
- Heat Pump System
- Power Generator
- Tankless Water Heater
- Gas Water Heater
- Water Purifier
- Septic Tank
- Cable TV Available
Community Details
- Association fees include storm water maintenance
- Grand Chester Meadows HOA, Phone Number (919) 757-1718
- Built by Stanton Homes
- High Grove Subdivision
Listing and Financial Details
- Assessor Parcel Number 0678077215
Ownership History
Purchase Details
Home Financials for this Owner
Home Financials are based on the most recent Mortgage that was taken out on this home.Purchase Details
Similar Homes in the area
Home Values in the Area
Average Home Value in this Area
Purchase History
| Date | Buyer | Sale Price | Title Company |
|---|---|---|---|
| Kurth Keely | $765,000 | None Listed On Document | |
| Chapman Chad | $3,000 | None Listed On Document |
Mortgage History
| Date | Status | Borrower | Loan Amount |
|---|---|---|---|
| Open | Kurth Keely | $553,000 |
Property History
| Date | Event | Price | Change | Sq Ft Price |
|---|---|---|---|---|
| 12/29/2023 12/29/23 | Sold | $765,000 | -4.4% | $187 / Sq Ft |
| 12/09/2023 12/09/23 | Pending | -- | -- | -- |
| 11/07/2023 11/07/23 | Price Changed | $799,900 | -3.0% | $196 / Sq Ft |
| 10/12/2023 10/12/23 | For Sale | $825,000 | -- | $202 / Sq Ft |
Tax History Compared to Growth
Tax History
| Year | Tax Paid | Tax Assessment Tax Assessment Total Assessment is a certain percentage of the fair market value that is determined by local assessors to be the total taxable value of land and additions on the property. | Land | Improvement |
|---|---|---|---|---|
| 2024 | $4,927 | $790,195 | $160,000 | $630,195 |
| 2023 | $5,080 | $648,920 | $86,000 | $562,920 |
| 2022 | $4,707 | $648,920 | $86,000 | $562,920 |
Agents Affiliated with this Home
-
Jeremy Cleveland

Seller's Agent in 2023
Jeremy Cleveland
Keller Williams Elite Realty
(919) 412-2272
16 in this area
257 Total Sales
-
Tyler Glasgow
T
Seller Co-Listing Agent in 2023
Tyler Glasgow
Keller Williams Elite Realty
(919) 830-9551
3 in this area
33 Total Sales
-
James Banks

Buyer's Agent in 2023
James Banks
Banks Residential
(919) 916-8359
7 in this area
113 Total Sales
Map
Source: Doorify MLS
MLS Number: 2536416
APN: 0678.01-07-7215-000
- 5112 Highbury Grove Ln
- 1912 Harrell Cove Ct Unit 171 Gunnison Cr
- 5209 Thistleby Rd
- 1904 Harrell Cove Ct Unit 173 Eldorado Cl
- 3300 Clairmeade Dr Unit 164 Prescott Fh
- 3034 Raddercrest Ct
- 1813 Harrell Cove Ct Unit 182 Voyageur Fc
- 1809 Harrell Cove Ct Unit 181 Gunnison Fc
- 3308 Eden Grove Rd
- 1805 Harrell Cove Ct Unit 180 Eldorado Fc
- 3725 Lebrun Path Unit 151 Lassen Fh
- 3601 Tartancroft Place
- 5421 Downton Grove Ct
- 3648 Praed Place
- 723 Dorset Stream Dr
- 5112 Wolcott Ct
- 4001 Bostwyck Dr
- 3904 Freemark Ln
- 3505 Jonaway Cir
- 2408 Eagle Shot Ct Unit Lot 4
- 5100 Highbury Grove Ln Unit 49
- 5100 Highbury Grove Ln
- 5104 Highbury Grove Ln
- 5104 Highbury Grove Ln Unit 48
- 5101 Highbury Grove Ln
- 5101 Highbury Grove Ln Unit 50
- 5108 Highbury Grove Ln
- 5109 Highbury Grove Ln
- 5109 Highbury Grove Ln Unit 51
- 5201 Boylston Dr
- 5101 Doughtymews Ln Unit 38
- 5101 Doughtymews Ln
- 5105 Doughtymews Ln
- 5113 Highbury Grove Ln
- 5113 Highbury Grove Ln Unit 52
- 5205 Boylston Dr Unit 3021649-55151
- 5225 Boylston Dr
- 5232 Boylston Dr
- 5235 Boylston Dr Unit 16 Lassen FC
- 5231 Boylston Dr Unit 15 Yosemite CR

