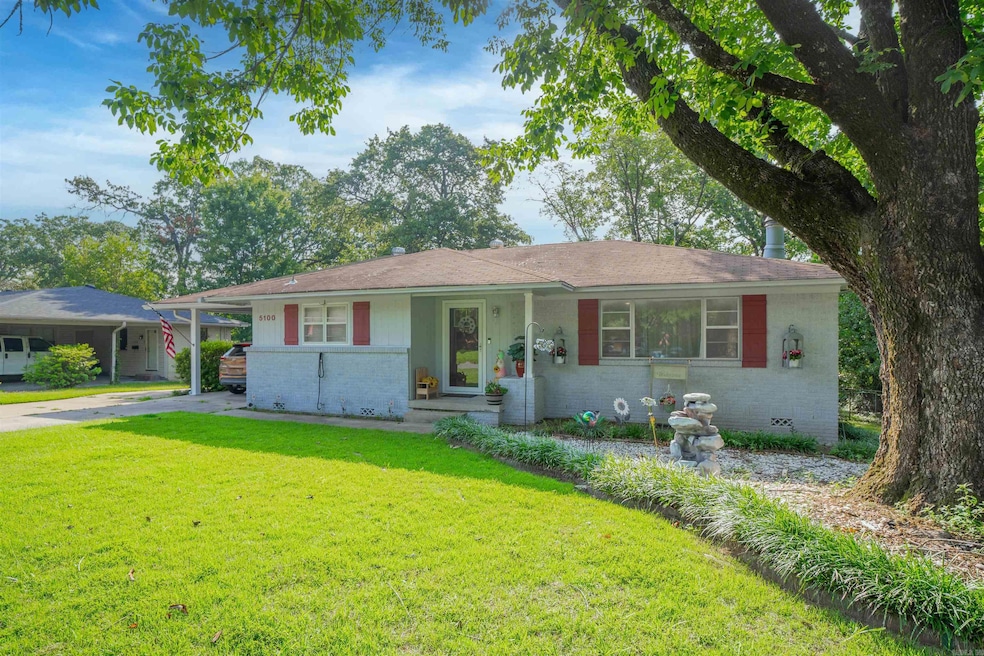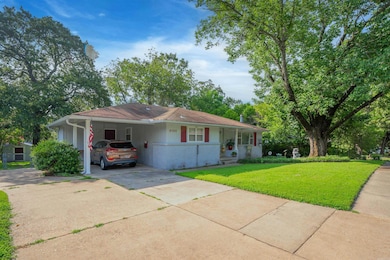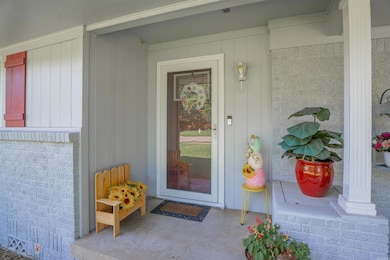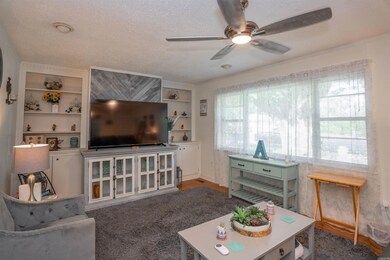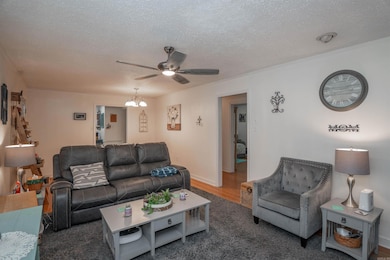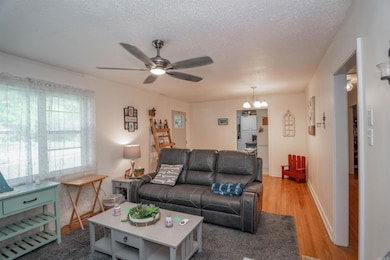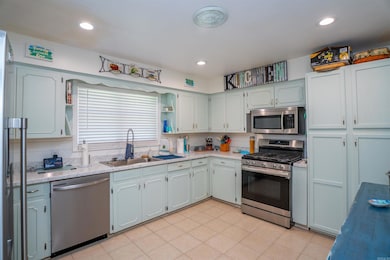
5100 Lochridge Rd North Little Rock, AR 72116
Lakewood NeighborhoodEstimated payment $1,391/month
Highlights
- Traditional Architecture
- Bonus Room
- Workshop
- Wood Flooring
- Home Office
- Laundry Room
About This Home
BACK ON MARKET DUE TO FINANCING BEFORE INSPECTION ! Super cute 3 bed, 2 bath Lakewood home in Crestwood Elementary district, just steps from scenic Lake 6! This well-maintained gem features original hardwood floors, tons of kitchen storage, and a large flex room off of the primary suite—perfect for an office, nursery, dining room or second living area. Enjoy the convenience of an enclosed laundry room and an oversized driveway. The spacious backyard is a true oasis with a detached covered patio and a 14x22 cooled, insulated workshop—ideal for hobbies or extra storage. Situated on a flat, fenced-in lot with plenty of room to relax or entertain. Exterior was painted in 2024. New Dishwasher. Extra Insulation. NEW ROOF with acceptable offer! Don’t miss this one! Agents, PLEASE SEE REMARKS!
Home Details
Home Type
- Single Family
Est. Annual Taxes
- $2,419
Year Built
- Built in 1955
Lot Details
- 0.3 Acre Lot
- Level Lot
Home Design
- Traditional Architecture
- Architectural Shingle Roof
Interior Spaces
- 1,570 Sq Ft Home
- 1-Story Property
- Fireplace With Gas Starter
- Home Office
- Bonus Room
- Workshop
- Wood Flooring
- Crawl Space
- Laundry Room
Kitchen
- Stove
- Gas Range
- Dishwasher
- Disposal
Bedrooms and Bathrooms
- 3 Bedrooms
- 2 Full Bathrooms
Parking
- 2 Car Garage
- Carport
- Parking Pad
Utilities
- Central Heating and Cooling System
- Co-Op Electric
Map
Home Values in the Area
Average Home Value in this Area
Tax History
| Year | Tax Paid | Tax Assessment Tax Assessment Total Assessment is a certain percentage of the fair market value that is determined by local assessors to be the total taxable value of land and additions on the property. | Land | Improvement |
|---|---|---|---|---|
| 2024 | $2,419 | $36,213 | $7,000 | $29,213 |
| 2023 | $2,419 | $36,213 | $7,000 | $29,213 |
| 2022 | $2,617 | $36,213 | $7,000 | $29,213 |
| 2021 | $1,803 | $24,090 | $3,300 | $20,790 |
| 2020 | $1,424 | $24,090 | $3,300 | $20,790 |
| 2019 | $1,421 | $24,090 | $3,300 | $20,790 |
| 2018 | $1,442 | $24,090 | $3,300 | $20,790 |
| 2017 | $1,442 | $24,090 | $3,300 | $20,790 |
| 2016 | $1,643 | $27,100 | $5,600 | $21,500 |
| 2015 | -- | $23,099 | $5,600 | $17,499 |
| 2014 | -- | $21,179 | $5,600 | $15,579 |
Property History
| Date | Event | Price | Change | Sq Ft Price |
|---|---|---|---|---|
| 07/28/2025 07/28/25 | Pending | -- | -- | -- |
| 07/19/2025 07/19/25 | For Sale | $220,000 | +38.8% | $140 / Sq Ft |
| 04/19/2021 04/19/21 | Pending | -- | -- | -- |
| 04/16/2021 04/16/21 | Sold | $158,500 | -0.9% | $101 / Sq Ft |
| 03/01/2021 03/01/21 | For Sale | $159,950 | +15.1% | $102 / Sq Ft |
| 06/12/2015 06/12/15 | Sold | $139,000 | -7.0% | $92 / Sq Ft |
| 05/13/2015 05/13/15 | Pending | -- | -- | -- |
| 02/23/2015 02/23/15 | For Sale | $149,500 | -- | $99 / Sq Ft |
Purchase History
| Date | Type | Sale Price | Title Company |
|---|---|---|---|
| Warranty Deed | $158,500 | American Abstract & Title Co | |
| Warranty Deed | $139,000 | American Abstract & Title Co | |
| Warranty Deed | $143,000 | Multiple | |
| Warranty Deed | $124,000 | Stewart Title |
Mortgage History
| Date | Status | Loan Amount | Loan Type |
|---|---|---|---|
| Open | $126,800 | Future Advance Clause Open End Mortgage | |
| Previous Owner | $125,100 | New Conventional | |
| Previous Owner | $141,988 | VA | |
| Previous Owner | $143,010 | VA | |
| Previous Owner | $30,000 | Credit Line Revolving | |
| Previous Owner | $117,320 | No Value Available |
Similar Homes in North Little Rock, AR
Source: Cooperative Arkansas REALTORS® MLS
MLS Number: 25028598
APN: 33N-018-18-037-00
- 1607 Grove Hill Rd
- 1708 Crestwood Rd
- 1625 Crestwood Rd
- 4718 Edgemere St
- 1725 Mccain Blvd
- 4626 Glenmere Rd
- 4700 Edgemere St
- 4600 Rosemont Dr
- 4542 Edgemere St
- 1700 Beresford Rd
- 5301 Randolph Rd
- 5212 N Walnut Rd
- 4500 Glenmere Rd
- 5425 Randolph Rd
- 5600 Belle Point Rd
- 5104 N Cedar St
- 4406 Glenmere Rd
- 4401 Glenmere Rd
- 4508 Lakeview Rd
- 4812 Randolph Rd
