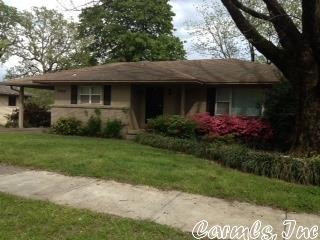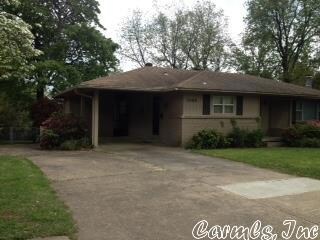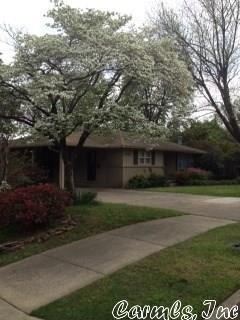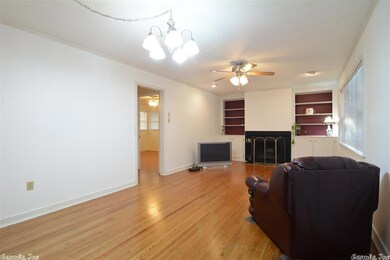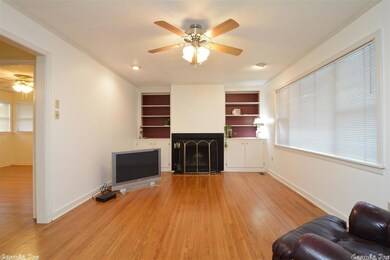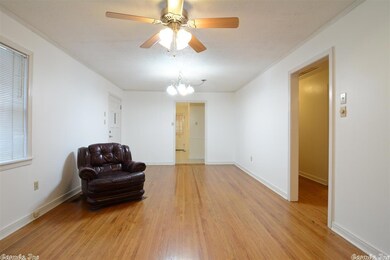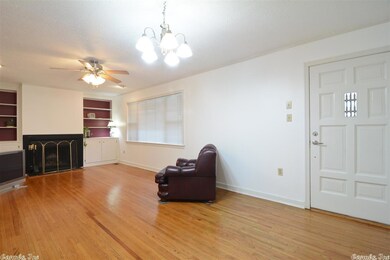
5100 Lochridge Rd North Little Rock, AR 72116
Lakewood NeighborhoodHighlights
- Deck
- Wood Flooring
- Tennis Courts
- Traditional Architecture
- Community Pool
- Home Office
About This Home
As of April 2021Awesome Neighborhood and right around the corner from Crestwood Elementary! This 3 BR 2 BA home plus office is waiting for you. Hardwood flooring, new carpet in Master bedroom, new paint. Large living area with wood burning fireplace and built-ins. Come and take a look today.
Last Buyer's Agent
Jane Hall
Crye-Leike REALTORS NLR Branch
Home Details
Home Type
- Single Family
Est. Annual Taxes
- $1,129
Year Built
- Built in 1955
Lot Details
- 0.3 Acre Lot
- Dog Run
- Chain Link Fence
- Landscaped
- Level Lot
Home Design
- Traditional Architecture
- Composition Roof
Interior Spaces
- 1,504 Sq Ft Home
- 1-Story Property
- Wired For Data
- Built-in Bookshelves
- Ceiling Fan
- Wood Burning Fireplace
- Fireplace With Gas Starter
- Insulated Windows
- Window Treatments
- Family Room
- Combination Dining and Living Room
- Home Office
- Crawl Space
- Home Security System
- Washer and Gas Dryer Hookup
Kitchen
- Electric Range
- Stove
- Plumbed For Ice Maker
- Dishwasher
- Disposal
Flooring
- Wood
- Carpet
- Tile
Bedrooms and Bathrooms
- 3 Bedrooms
- Walk-In Closet
- 2 Full Bathrooms
- Walk-in Shower
Attic
- Attic Floors
- Attic Ventilator
Parking
- 1 Car Garage
- Carport
- Parking Pad
Outdoor Features
- Deck
- Outdoor Storage
Utilities
- Central Heating and Cooling System
- Gas Water Heater
- Satellite Dish
Community Details
Overview
- Voluntary home owners association
Amenities
- Picnic Area
- Party Room
Recreation
- Tennis Courts
- Community Playground
- Community Pool
Ownership History
Purchase Details
Home Financials for this Owner
Home Financials are based on the most recent Mortgage that was taken out on this home.Purchase Details
Home Financials for this Owner
Home Financials are based on the most recent Mortgage that was taken out on this home.Purchase Details
Home Financials for this Owner
Home Financials are based on the most recent Mortgage that was taken out on this home.Purchase Details
Home Financials for this Owner
Home Financials are based on the most recent Mortgage that was taken out on this home.Similar Homes in North Little Rock, AR
Home Values in the Area
Average Home Value in this Area
Purchase History
| Date | Type | Sale Price | Title Company |
|---|---|---|---|
| Warranty Deed | $158,500 | American Abstract & Title Co | |
| Warranty Deed | $139,000 | American Abstract & Title Co | |
| Warranty Deed | $143,000 | Multiple | |
| Warranty Deed | $124,000 | Stewart Title |
Mortgage History
| Date | Status | Loan Amount | Loan Type |
|---|---|---|---|
| Open | $126,800 | Future Advance Clause Open End Mortgage | |
| Previous Owner | $125,100 | New Conventional | |
| Previous Owner | $141,988 | VA | |
| Previous Owner | $143,010 | VA | |
| Previous Owner | $30,000 | Credit Line Revolving | |
| Previous Owner | $117,320 | No Value Available |
Property History
| Date | Event | Price | Change | Sq Ft Price |
|---|---|---|---|---|
| 07/19/2025 07/19/25 | For Sale | $220,000 | +38.8% | $140 / Sq Ft |
| 04/19/2021 04/19/21 | Pending | -- | -- | -- |
| 04/16/2021 04/16/21 | Sold | $158,500 | -0.9% | $101 / Sq Ft |
| 03/01/2021 03/01/21 | For Sale | $159,950 | +15.1% | $102 / Sq Ft |
| 06/12/2015 06/12/15 | Sold | $139,000 | -7.0% | $92 / Sq Ft |
| 05/13/2015 05/13/15 | Pending | -- | -- | -- |
| 02/23/2015 02/23/15 | For Sale | $149,500 | -- | $99 / Sq Ft |
Tax History Compared to Growth
Tax History
| Year | Tax Paid | Tax Assessment Tax Assessment Total Assessment is a certain percentage of the fair market value that is determined by local assessors to be the total taxable value of land and additions on the property. | Land | Improvement |
|---|---|---|---|---|
| 2023 | $2,419 | $36,213 | $7,000 | $29,213 |
| 2022 | $2,617 | $36,213 | $7,000 | $29,213 |
| 2021 | $1,803 | $24,090 | $3,300 | $20,790 |
| 2020 | $1,424 | $24,090 | $3,300 | $20,790 |
| 2019 | $1,421 | $24,090 | $3,300 | $20,790 |
| 2018 | $1,442 | $24,090 | $3,300 | $20,790 |
| 2017 | $1,442 | $24,090 | $3,300 | $20,790 |
| 2016 | $1,643 | $27,100 | $5,600 | $21,500 |
| 2015 | -- | $23,099 | $5,600 | $17,499 |
| 2014 | -- | $21,179 | $5,600 | $15,579 |
Agents Affiliated with this Home
-
Tiffany Stewart

Seller's Agent in 2025
Tiffany Stewart
RE/MAX
(501) 349-7558
12 Total Sales
-
David Smith

Seller's Agent in 2021
David Smith
IRealty Arkansas - LR
(501) 551-1119
3 in this area
26 Total Sales
-
D
Buyer's Agent in 2021
Douglas Howell
iRealty Arkansas - Sherwood
-
Carol Slattery

Seller's Agent in 2015
Carol Slattery
Crye-Leike
(501) 517-0368
54 in this area
196 Total Sales
-
J
Buyer's Agent in 2015
Jane Hall
Crye-Leike
Map
Source: Cooperative Arkansas REALTORS® MLS
MLS Number: 15005264
APN: 33N-018-18-037-00
- 1607 Grove Hill Rd
- 4900 Lochridge Rd
- 1708 Crestwood Rd
- 1625 Crestwood Rd
- 4700 Edgemere St
- 4612 Crestline Dr
- 1600 Beresford Rd
- 4600 Rosemont Dr
- 4542 Edgemere St
- 1700 Beresford Rd
- 4509 Crestline Dr
- 5301 Randolph Rd
- 5212 N Walnut Rd
- 4500 Glenmere Rd
- 5600 Belle Point Rd
- 5709 Greenhurst Dr
- 5104 N Cedar St
- 4401 Glenmere Rd
- 4812 Randolph Rd
- 1913 Topf Rd
