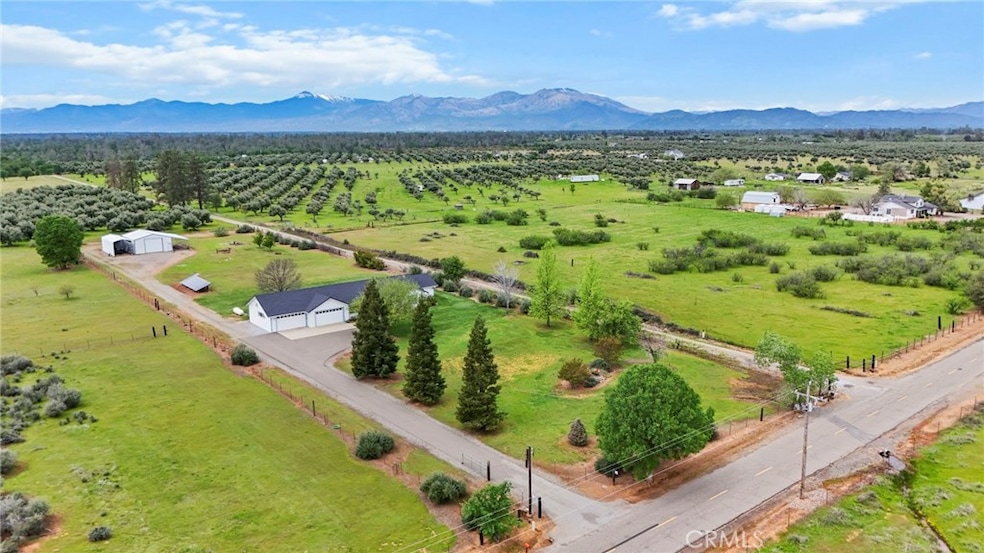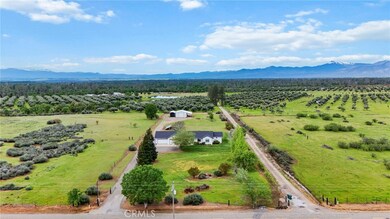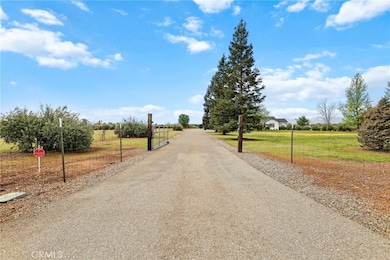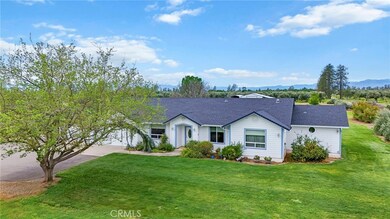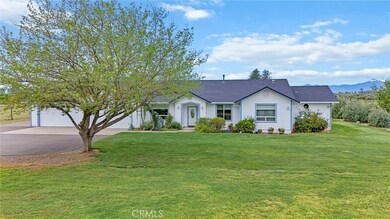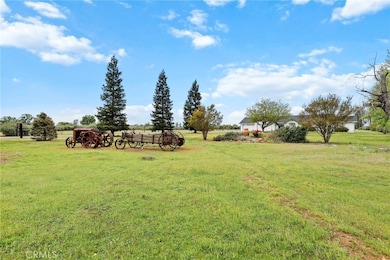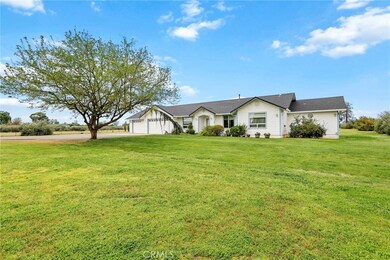
5100 Monte Vista Rd Anderson, CA 96007
Highlights
- Barn
- Second Garage
- Orchard Views
- Covered RV Parking
- Primary Bedroom Suite
- Traditional Architecture
About This Home
As of June 2025Welcome to 5100 Monte Vista Rd. in Anderson, CA—your own little slice of country paradise! This 3 bedroom, 2.5 bath home has just under 2,000 square feet of comfortable living space, built in 2006, all set on 3 beautifully groomed, fully usable acres. The home features solid 2x6 construction, a brand new roof that's only a year old, alarm system and an updated HVAC system to keep things cozy year-round. You'll love the huge 1,200+ square foot insulated attached garage, plus a massive 30x40 drive-through shop with alarm system a carport next to a 14x40 RV cover—plenty of space for all your toys and projects. The land is fully fenced and gated for privacy, and it's been thoughtfully maintained with a full sprinkler system, producing fruit trees, 20 olive trees, and grapevines. And let's talk about those views—Mount Shasta, Mount Lassen, and the Westerly mountains create a stunning backdrop you'll never get tired of. This is the kind of place where you can spread out, breathe deep, and enjoy the best of rural living without giving up comfort. Come see what makes this property so special!
Last Agent to Sell the Property
Relevant Real Estate Brokerage Phone: 530-515-7186 License #01709563 Listed on: 04/15/2025
Home Details
Home Type
- Single Family
Est. Annual Taxes
- $5,906
Year Built
- Built in 2006
Lot Details
- 3 Acre Lot
- Property fronts a county road
- Rural Setting
- East Facing Home
- Wire Fence
- Rectangular Lot
- Paved or Partially Paved Lot
- Level Lot
- Sprinkler System
- Private Yard
- Density is 2-5 Units/Acre
- Property is zoned A-1
Parking
- 3 Car Attached Garage
- 2 Carport Spaces
- Second Garage
- Pull-through
- Parking Available
- Two Garage Doors
- Gravel Driveway
- Off-Street Parking
- Covered RV Parking
Property Views
- Orchard Views
- Mountain Views
Home Design
- Traditional Architecture
- Turnkey
- Slab Foundation
- Composition Roof
- Wood Siding
Interior Spaces
- 1,951 Sq Ft Home
- 1-Story Property
- High Ceiling
- Ceiling Fan
- Double Pane Windows
- Family Room Off Kitchen
- Living Room
- Dining Room
- Utility Room
Kitchen
- Electric Oven
- Gas Cooktop
- Microwave
- Dishwasher
- Granite Countertops
- Tile Countertops
Flooring
- Carpet
- Tile
Bedrooms and Bathrooms
- 3 Main Level Bedrooms
- Primary Bedroom Suite
- Walk-In Closet
- Private Water Closet
- Soaking Tub
- Walk-in Shower
- Closet In Bathroom
Laundry
- Laundry Room
- 220 Volts In Laundry
Home Security
- Alarm System
- Fire and Smoke Detector
Eco-Friendly Details
- Grid-tied solar system exports excess electricity
- Solar owned by seller
- Stand-alone solar
Outdoor Features
- Covered patio or porch
- Outdoor Storage
- Rain Gutters
Schools
- West Valley High School
Farming
- Barn
Utilities
- Forced Air Heating and Cooling System
- Heating System Uses Propane
- 220 Volts in Garage
- 220 Volts in Workshop
- Propane Water Heater
- Septic Type Unknown
Community Details
- No Home Owners Association
Listing and Financial Details
- Tax Lot 17
- Assessor Parcel Number 206190021000
Ownership History
Purchase Details
Home Financials for this Owner
Home Financials are based on the most recent Mortgage that was taken out on this home.Purchase Details
Purchase Details
Home Financials for this Owner
Home Financials are based on the most recent Mortgage that was taken out on this home.Purchase Details
Home Financials for this Owner
Home Financials are based on the most recent Mortgage that was taken out on this home.Purchase Details
Purchase Details
Home Financials for this Owner
Home Financials are based on the most recent Mortgage that was taken out on this home.Purchase Details
Purchase Details
Home Financials for this Owner
Home Financials are based on the most recent Mortgage that was taken out on this home.Purchase Details
Home Financials for this Owner
Home Financials are based on the most recent Mortgage that was taken out on this home.Purchase Details
Purchase Details
Purchase Details
Purchase Details
Similar Homes in Anderson, CA
Home Values in the Area
Average Home Value in this Area
Purchase History
| Date | Type | Sale Price | Title Company |
|---|---|---|---|
| Grant Deed | $600,000 | Chicago Title Company | |
| Interfamily Deed Transfer | -- | None Available | |
| Interfamily Deed Transfer | -- | First American Title Company | |
| Interfamily Deed Transfer | -- | First American Title Co | |
| Interfamily Deed Transfer | -- | First American Title Co | |
| Interfamily Deed Transfer | -- | None Available | |
| Interfamily Deed Transfer | -- | Advantage Title Llc | |
| Interfamily Deed Transfer | -- | None Available | |
| Interfamily Deed Transfer | -- | None Available | |
| Interfamily Deed Transfer | -- | Fidelity Natl Title Co Of Ca | |
| Grant Deed | $98,000 | Placer Title Company | |
| Interfamily Deed Transfer | -- | Placer Title Company | |
| Grant Deed | $46,000 | Placer Title Company | |
| Grant Deed | -- | -- |
Mortgage History
| Date | Status | Loan Amount | Loan Type |
|---|---|---|---|
| Open | $600,000 | New Conventional | |
| Previous Owner | $346,000 | New Conventional | |
| Previous Owner | $344,800 | New Conventional | |
| Previous Owner | $312,000 | Adjustable Rate Mortgage/ARM | |
| Previous Owner | $228,000 | New Conventional | |
| Previous Owner | $215,520 | New Conventional | |
| Previous Owner | $133,443 | New Conventional | |
| Previous Owner | $188,000 | Stand Alone Refi Refinance Of Original Loan | |
| Previous Owner | $185,000 | Unknown |
Property History
| Date | Event | Price | Change | Sq Ft Price |
|---|---|---|---|---|
| 06/24/2025 06/24/25 | Sold | $600,000 | -2.4% | $308 / Sq Ft |
| 06/19/2025 06/19/25 | Price Changed | $615,000 | 0.0% | $315 / Sq Ft |
| 05/20/2025 05/20/25 | Pending | -- | -- | -- |
| 04/15/2025 04/15/25 | For Sale | $615,000 | -- | $315 / Sq Ft |
Tax History Compared to Growth
Tax History
| Year | Tax Paid | Tax Assessment Tax Assessment Total Assessment is a certain percentage of the fair market value that is determined by local assessors to be the total taxable value of land and additions on the property. | Land | Improvement |
|---|---|---|---|---|
| 2025 | $5,906 | $550,237 | $136,593 | $413,644 |
| 2024 | $5,797 | $539,449 | $133,915 | $405,534 |
| 2023 | $5,797 | $528,873 | $131,290 | $397,583 |
| 2022 | $5,653 | $518,504 | $128,716 | $389,788 |
| 2021 | $4,502 | $410,000 | $80,000 | $330,000 |
| 2020 | $4,155 | $378,000 | $70,000 | $308,000 |
| 2019 | $3,847 | $350,000 | $65,000 | $285,000 |
| 2018 | $3,605 | $330,000 | $65,000 | $265,000 |
| 2017 | $3,601 | $325,000 | $65,000 | $260,000 |
| 2016 | $3,439 | $320,000 | $60,000 | $260,000 |
| 2015 | $3,336 | $305,000 | $60,000 | $245,000 |
| 2014 | $3,096 | $280,000 | $70,000 | $210,000 |
Agents Affiliated with this Home
-

Seller's Agent in 2025
Dustin Foster
Relevant Real Estate
(530) 515-7186
306 Total Sales
-
N
Buyer's Agent in 2025
NoEmail NoEmail
NONMEMBER MRML
(646) 541-2551
5,760 Total Sales
Map
Source: California Regional Multiple Listing Service (CRMLS)
MLS Number: SN25081321
APN: 206-190-021-000
- 5321 Pine St
- 16795 Palm Ave
- Lot 10 Palm Ave
- Lot 9 Palm Ave
- Lot 8 Palm Ave
- Lot 7 Palm Ave
- Lot 5 Palm Ave
- Lot 4 Palm Ave
- Lot 3 Palm Ave
- Lot 2 Palm Ave
- 17331 Lassen Ave
- 5521 Mary Gold Ln
- 16605 Lassen Ave
- 17435 Lassen Ave
- 0 Santa Ynez Dr Unit 25-792
- 17405 Maryann Ln
- 0 Sara Jane Ln
- 5785 Olive St
- 5210 Dino Dr
- 4702 Linnie Ln
