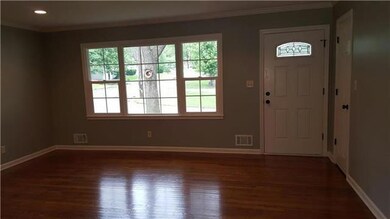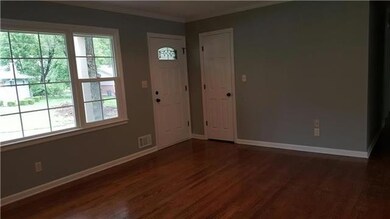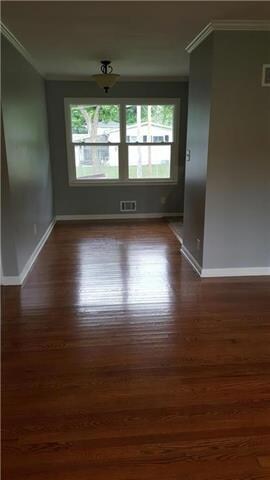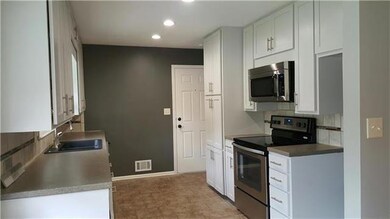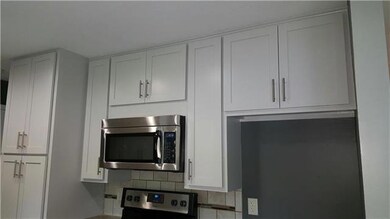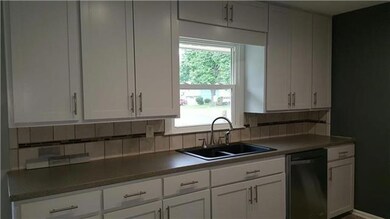
5100 S Norfleet Rd Independence, MO 64055
Chapel NeighborhoodHighlights
- Vaulted Ceiling
- Corner Lot
- Stainless Steel Appliances
- Wood Flooring
- Granite Countertops
- Thermal Windows
About This Home
As of October 2019Another incredible GLK home is ready. Total rehab with the new up to date look of .....wood floors, Grey shaker cabinets to the ceiling, composite sink, new backsplash, countertops and SS appliances. Recessed lighting in kitchen and living room. Great colors with crown molding. Thermal windows. All baths are updated. Master has a his and her closet. Large finished walkout basement with a full bath. Separate finished laundry room big enough for shelving. Great curb appeal with rustic colors. Privacy fence along the corner and a patio for your grill and firepit. Side door for easy access. Extra deep garage allows room for the workbench. All has been done and ready to move in. Come check out the workmanship. You will
love it.
Last Agent to Sell the Property
ReeceNichols - Eastland License #2001026189 Listed on: 05/25/2016

Home Details
Home Type
- Single Family
Est. Annual Taxes
- $1,887
Year Built
- Built in 1962
Parking
- 1 Car Attached Garage
- Garage Door Opener
Home Design
- Composition Roof
- Wood Siding
Interior Spaces
- 1,740 Sq Ft Home
- Wet Bar: Carpet, Wood Floor, Ceramic Tiles, Pantry
- Built-In Features: Carpet, Wood Floor, Ceramic Tiles, Pantry
- Vaulted Ceiling
- Ceiling Fan: Carpet, Wood Floor, Ceramic Tiles, Pantry
- Skylights
- Fireplace
- Thermal Windows
- Shades
- Plantation Shutters
- Drapes & Rods
- Attic Fan
- Storm Doors
- Laundry Room
Kitchen
- Eat-In Kitchen
- Electric Oven or Range
- Recirculated Exhaust Fan
- Dishwasher
- Stainless Steel Appliances
- Granite Countertops
- Laminate Countertops
- Disposal
Flooring
- Wood
- Wall to Wall Carpet
- Linoleum
- Laminate
- Stone
- Ceramic Tile
- Luxury Vinyl Plank Tile
- Luxury Vinyl Tile
Bedrooms and Bathrooms
- 3 Bedrooms
- Cedar Closet: Carpet, Wood Floor, Ceramic Tiles, Pantry
- Walk-In Closet: Carpet, Wood Floor, Ceramic Tiles, Pantry
- Double Vanity
- Bathtub with Shower
Finished Basement
- Walk-Up Access
- Sump Pump
- Laundry in Basement
Schools
- Fleetridge Elementary School
Additional Features
- Enclosed patio or porch
- Corner Lot
- Central Heating and Cooling System
Community Details
- Chapel Valley Extension Subdivision
Listing and Financial Details
- Assessor Parcel Number 33-910-04-01-00-0-00-000
Ownership History
Purchase Details
Purchase Details
Home Financials for this Owner
Home Financials are based on the most recent Mortgage that was taken out on this home.Purchase Details
Home Financials for this Owner
Home Financials are based on the most recent Mortgage that was taken out on this home.Purchase Details
Home Financials for this Owner
Home Financials are based on the most recent Mortgage that was taken out on this home.Purchase Details
Purchase Details
Home Financials for this Owner
Home Financials are based on the most recent Mortgage that was taken out on this home.Purchase Details
Home Financials for this Owner
Home Financials are based on the most recent Mortgage that was taken out on this home.Purchase Details
Home Financials for this Owner
Home Financials are based on the most recent Mortgage that was taken out on this home.Purchase Details
Similar Homes in Independence, MO
Home Values in the Area
Average Home Value in this Area
Purchase History
| Date | Type | Sale Price | Title Company |
|---|---|---|---|
| Quit Claim Deed | -- | None Available | |
| Warranty Deed | -- | Kansas City Title Inc | |
| Warranty Deed | -- | Kansas City Title | |
| Warranty Deed | -- | First United Title Agency | |
| Quit Claim Deed | -- | Accommodation | |
| Corporate Deed | -- | Ctic | |
| Warranty Deed | -- | Stewart Title Of Ks City Inc | |
| Warranty Deed | -- | Stewart Title | |
| Warranty Deed | -- | Security Land Title Company |
Mortgage History
| Date | Status | Loan Amount | Loan Type |
|---|---|---|---|
| Previous Owner | $113,630 | VA | |
| Previous Owner | $77,000 | Fannie Mae Freddie Mac | |
| Previous Owner | $76,500 | Future Advance Clause Open End Mortgage | |
| Previous Owner | $76,500 | Purchase Money Mortgage | |
| Previous Owner | $68,251 | FHA |
Property History
| Date | Event | Price | Change | Sq Ft Price |
|---|---|---|---|---|
| 10/23/2019 10/23/19 | Sold | -- | -- | -- |
| 10/03/2019 10/03/19 | Pending | -- | -- | -- |
| 10/02/2019 10/02/19 | For Sale | $136,750 | 0.0% | $78 / Sq Ft |
| 09/26/2019 09/26/19 | Pending | -- | -- | -- |
| 09/23/2019 09/23/19 | For Sale | $136,750 | +24.3% | $78 / Sq Ft |
| 07/05/2016 07/05/16 | Sold | -- | -- | -- |
| 05/26/2016 05/26/16 | Pending | -- | -- | -- |
| 05/25/2016 05/25/16 | For Sale | $110,000 | +175.0% | $63 / Sq Ft |
| 03/31/2016 03/31/16 | Sold | -- | -- | -- |
| 03/17/2016 03/17/16 | Pending | -- | -- | -- |
| 03/14/2016 03/14/16 | For Sale | $40,000 | -- | $21 / Sq Ft |
Tax History Compared to Growth
Tax History
| Year | Tax Paid | Tax Assessment Tax Assessment Total Assessment is a certain percentage of the fair market value that is determined by local assessors to be the total taxable value of land and additions on the property. | Land | Improvement |
|---|---|---|---|---|
| 2024 | $2,187 | $27,305 | $3,707 | $23,598 |
| 2023 | $2,177 | $27,305 | $2,867 | $24,438 |
| 2022 | $1,681 | $20,330 | $3,173 | $17,157 |
| 2021 | $1,681 | $20,330 | $3,173 | $17,157 |
| 2020 | $1,495 | $17,833 | $3,173 | $14,660 |
| 2019 | $1,480 | $17,833 | $3,173 | $14,660 |
| 2018 | $1,403 | $16,804 | $4,433 | $12,371 |
| 2017 | $1,317 | $16,804 | $4,433 | $12,371 |
| 2016 | $1,317 | $15,832 | $3,327 | $12,505 |
| 2014 | $1,586 | $15,371 | $3,230 | $12,141 |
Agents Affiliated with this Home
-
D
Seller's Agent in 2019
David Slawson
ReeceNichols - Country Club Plaza
-
David Witt

Seller's Agent in 2016
David Witt
Realty Professionals Heartland
(816) 863-9488
40 Total Sales
-
Carol Keith

Seller's Agent in 2016
Carol Keith
ReeceNichols - Eastland
(816) 699-1096
74 Total Sales
-
Michelle Hightower
M
Buyer's Agent in 2016
Michelle Hightower
ReeceNichols - Eastland
(816) 519-7565
75 Total Sales
Map
Source: Heartland MLS
MLS Number: 1993582
APN: 33-910-04-01-00-0-00-000
- 19255 E 50 Terrace S
- 5124 S Cottage Ave
- 5012 S Cottage Ave
- 5005 S Grand Ave
- 12500 E 52nd Terrace S
- 12401 E 51st St S
- 5001 George Ave
- 13308 E 50th St
- 12500 E 48th Terrace S
- 13204 E 53rd Terrace
- 12202 E 47th Terrace S
- 12016 E 49th St S
- 5000 Blue Ridge Blvd
- 12527 E 56th St
- 5332 S Spring St
- 5615 Crysler Ave
- 13106 E 57th St
- 12201 E 56th St
- 4503 S Willis Ave
- 11900 E 55th Terrace

