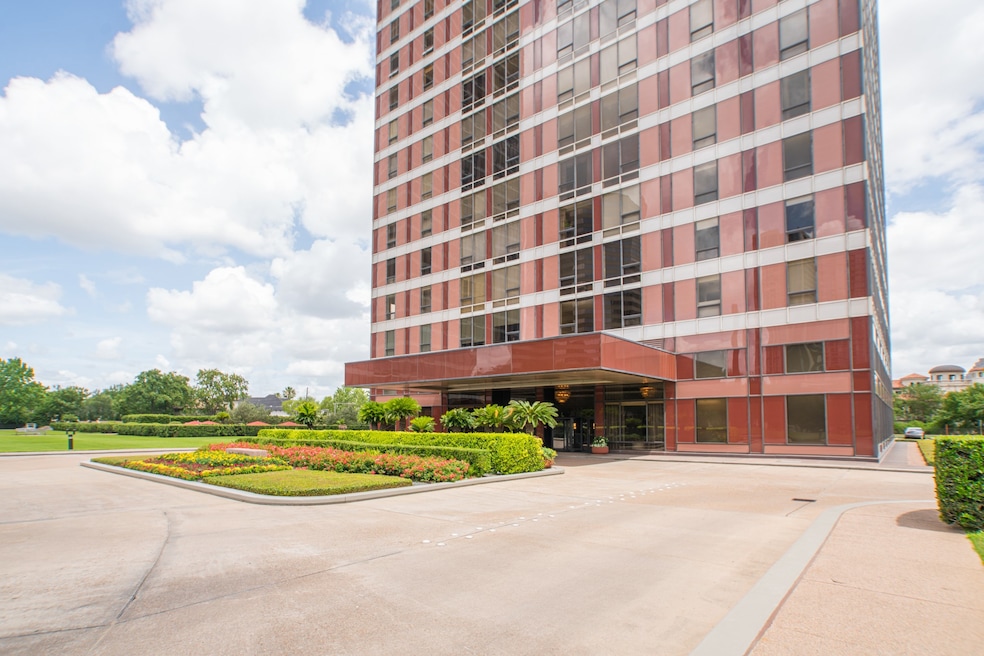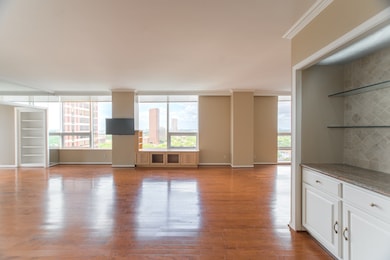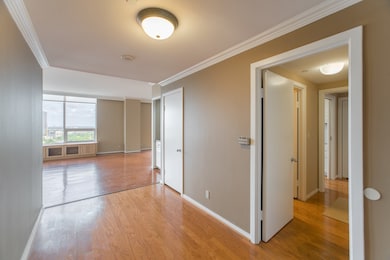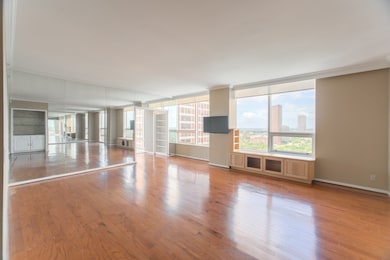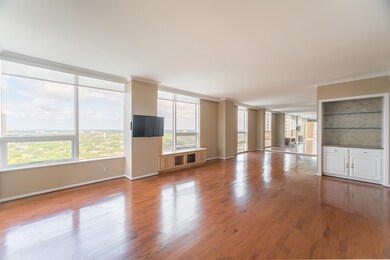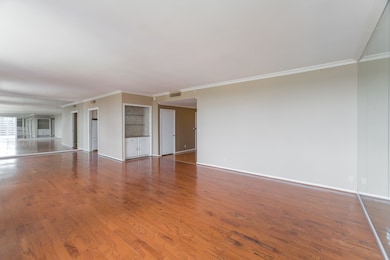Four Leaf Towers (East Tower) 5100 San Felipe St Unit 253E Floor 25 Houston, TX 77056
Uptown-Galleria District NeighborhoodEstimated payment $5,032/month
Total Views
3,385
1
Bed
1.5
Baths
1,729
Sq Ft
$246
Price per Sq Ft
Highlights
- Concierge
- Clubhouse
- Cooling System Powered By Gas
- Sauna
- Community Pool
- 2-minute walk to Martin Debrovner Park
About This Home
Welcome to the light-filled residence on the 25th floor of the iconic Four Leaf Towers, featuring jaw-dropping views and endless horizons. One Bedroom with studio.The best area to live in. Close to the best restaurants, shopping centers, main freeways, Luxurious amenities and services, including 24 hrs. concierge, porter, valet, fitness center, pool, tennis and party rooms. The apartment has an study can work like a guest room when needed.
Please see attachments for offer instructions
All appointments need to go through building assistant manager for approval
Property Details
Home Type
- Condominium
Est. Annual Taxes
- $9,724
Year Built
- Built in 1981
HOA Fees
- $1,982 Monthly HOA Fees
Home Design
- Entry on the 25th floor
Interior Spaces
- 1,729 Sq Ft Home
- Sauna
- Home Gym
Kitchen
- Microwave
- Dishwasher
Bedrooms and Bathrooms
- 1 Bedroom
- Bathtub with Shower
Parking
- 1 Parking Space
- Additional Parking
- Assigned Parking
- Controlled Entrance
Outdoor Features
- Outdoor Storage
Schools
- Briargrove Elementary School
- Tanglewood Middle School
- Wisdom High School
Utilities
- Cooling System Powered By Gas
- Central Heating and Cooling System
Community Details
Overview
- Association fees include common area insurance, cable TV, ground maintenance, maintenance structure, recreation facilities, sewer, trash, valet, water
- Four Leaf Towers Council / Association
- High-Rise Condominium
- Four Leaf Towers Condos
- Four Leaf Towers Condo Subdivision
Amenities
- Concierge
- Doorman
- Valet Parking
- Trash Chute
Recreation
Security
- Security Guard
Map
About Four Leaf Towers (East Tower)
Create a Home Valuation Report for This Property
The Home Valuation Report is an in-depth analysis detailing your home's value as well as a comparison with similar homes in the area
Home Values in the Area
Average Home Value in this Area
Tax History
| Year | Tax Paid | Tax Assessment Tax Assessment Total Assessment is a certain percentage of the fair market value that is determined by local assessors to be the total taxable value of land and additions on the property. | Land | Improvement |
|---|---|---|---|---|
| 2025 | $10,137 | $550,268 | $104,551 | $445,717 |
| 2024 | $10,137 | $484,480 | $92,051 | $392,429 |
| 2023 | $10,137 | $465,951 | $88,531 | $377,420 |
| 2022 | $10,260 | $465,951 | $88,531 | $377,420 |
| 2021 | $9,724 | $417,235 | $79,275 | $337,960 |
| 2020 | $10,439 | $431,079 | $81,905 | $349,174 |
| 2019 | $10,908 | $431,079 | $81,905 | $349,174 |
| 2018 | $10,686 | $422,307 | $80,238 | $342,069 |
| 2017 | $10,678 | $422,307 | $80,238 | $342,069 |
| 2016 | $11,509 | $455,171 | $86,482 | $368,689 |
| 2015 | $11,233 | $455,171 | $86,482 | $368,689 |
| 2014 | $11,233 | $436,973 | $83,025 | $353,948 |
Source: Public Records
Property History
| Date | Event | Price | List to Sale | Price per Sq Ft |
|---|---|---|---|---|
| 08/16/2025 08/16/25 | Price Changed | $425,000 | 0.0% | $246 / Sq Ft |
| 08/16/2025 08/16/25 | Price Changed | $3,500 | -23.9% | $2 / Sq Ft |
| 04/24/2025 04/24/25 | For Rent | $4,600 | 0.0% | -- |
| 04/21/2025 04/21/25 | For Sale | $525,000 | 0.0% | $304 / Sq Ft |
| 01/27/2025 01/27/25 | Off Market | $2,900 | -- | -- |
| 04/01/2023 04/01/23 | Rented | $3,000 | 0.0% | -- |
| 10/26/2022 10/26/22 | For Rent | $3,000 | +3.4% | -- |
| 01/31/2020 01/31/20 | Rented | $2,900 | -14.7% | -- |
| 01/01/2020 01/01/20 | Under Contract | -- | -- | -- |
| 08/15/2019 08/15/19 | For Rent | $3,399 | -- | -- |
Source: Houston Association of REALTORS®
Purchase History
| Date | Type | Sale Price | Title Company |
|---|---|---|---|
| Vendors Lien | -- | None Available | |
| Warranty Deed | -- | Stewart Title | |
| Warranty Deed | -- | Stewart Title Houston Div | |
| Vendors Lien | -- | Commonwealth Land Title | |
| Vendors Lien | -- | Stewart Title Company | |
| Warranty Deed | -- | Lawyers Title |
Source: Public Records
Mortgage History
| Date | Status | Loan Amount | Loan Type |
|---|---|---|---|
| Open | $488,000 | Commercial | |
| Previous Owner | $184,000 | Purchase Money Mortgage | |
| Previous Owner | $161,000 | Purchase Money Mortgage | |
| Previous Owner | $197,400 | No Value Available |
Source: Public Records
Source: Houston Association of REALTORS®
MLS Number: 87122183
APN: 1152790230003
Nearby Homes
- 5100 San Felipe St Unit 294E
- 5100 San Felipe St Unit 61E
- 5100 San Felipe St Unit 34E
- 5110 San Felipe St Unit 151W
- 5110 San Felipe St Unit 36/37W
- 5158 Huckleberry Cir
- 5007 Cedar Creek Dr
- 5134 Huckleberry Cir
- 5040 Fieldwood Dr
- 1600 Post Oak Blvd Unit 1107
- 1600 Post Oak Blvd Unit 1206
- 1600 Post Oak Blvd Unit 802
- 5101 Huckleberry Cir
- 5006 Elizabeth City St
- 1221 Wynden Ct
- 5050 Ambassador Way Unit 314
- 1409 Post Oak Blvd Unit 1804
- 1409 Post Oak Blvd Unit 2503
- 1409 Post Oak Blvd Unit 2702
- 1409 Post Oak Blvd Unit 2204
- 5100 San Felipe St Unit 61E
- 5110 San Felipe St Unit 85W
- 5110 San Felipe St Unit 81
- 1600 Post Oak Blvd Unit 1206
- 1600 Post Oak Blvd Unit 904
- 1600 Post Oak Blvd Unit 1402
- 1770 S Post Oak Ln Unit 3103
- 5050 Ambassador Way Unit 309
- 5050 Ambassador Way Unit 305
- 5050 Ambassador Way Unit 302
- 5050 Ambassador Way Unit 316
- 5050 Ambassador Way Unit 220
- 1409 Post Oak Blvd Unit 1804
- 1409 Post Oak Blvd Unit 803
- 5123 Del Monte Dr Unit 1
- 5141 Del Monte Dr
- 1111 Post Oak Blvd
- 5124 Chevy Chase Dr
- 800 Post Oak Blvd Unit 25
- 800 Post Oak Blvd Unit 98
