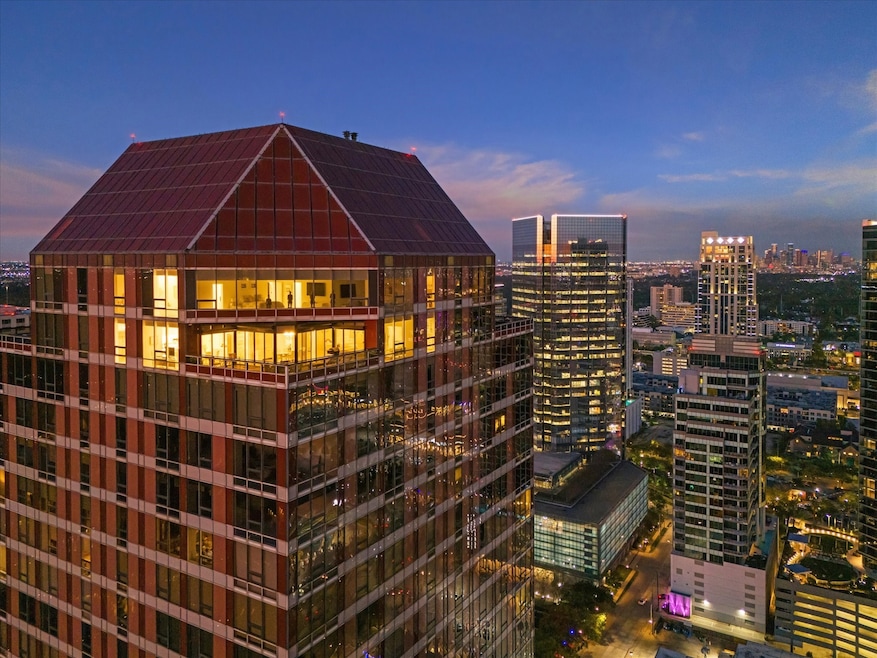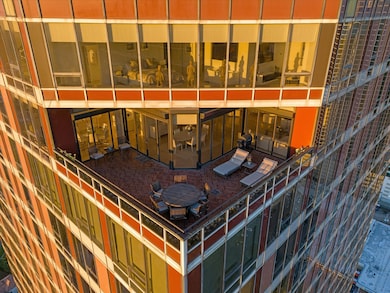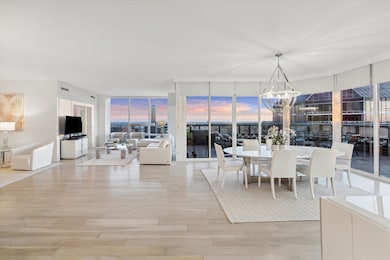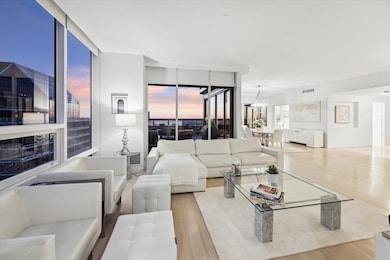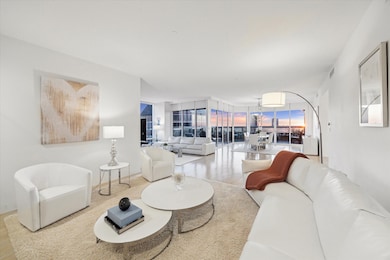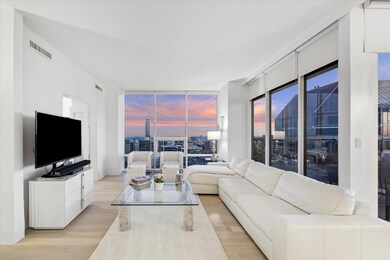
Four Leaf Towers (East Tower) 5100 San Felipe St Unit 393E Houston, TX 77056
Uptown-Galleria District NeighborhoodEstimated payment $20,609/month
Highlights
- Concierge
- Penthouse
- Sauna
- Fitness Center
- Spa
- 3-minute walk to Martin Debrovner Park
About This Home
Experience the pinnacle of luxury living in this spectacular two-story penthouse at Four Leaf Towers. Boasting 3 bedrooms, a study, 4.5 bathrooms, 2 sitting areas & breathtaking panoramic views, this residence is designed for the most discerning buyer. The incredible chef’s kitchen features a huge island, quartz counters, an induction cooktop, & a spacious breakfast room, complemented by bar seating for five. The formal dining & family room, wrapped in floor-to-ceiling windows, overlook the expansive terrace, offering stunning southern & western views spanning Tanglewood, the Galleria, and beyond. Upstairs, the enormous primary suite is a private retreat, complete w/ separate bathrooms, a freestanding soaking tub, a spa-like shower, & a dedicated TV lounge. Two additional guest bedrooms feature ensuite bathrooms, ensuring comfort & privacy for family and guests. This penthouse redefines high-rise elegance, offering unparalled amenties/services, stunning views, & a world-class location.
Property Details
Home Type
- Condominium
Est. Annual Taxes
- $15,597
Year Built
- Built in 1981
HOA Fees
- $5,761 Monthly HOA Fees
Home Design
- Penthouse
Interior Spaces
- 4,592 Sq Ft Home
- Wet Bar
- Wood Burning Fireplace
- Window Treatments
- Formal Entry
- Family Room
- Living Room
- Breakfast Room
- Dining Room
- Open Floorplan
- Home Office
- Storage
- Utility Room
- Sauna
- Home Gym
- Views to the West
Kitchen
- Breakfast Bar
- Walk-In Pantry
- Convection Oven
- Electric Oven
- Electric Cooktop
- Microwave
- Dishwasher
- Kitchen Island
- Quartz Countertops
- Pots and Pans Drawers
- Self-Closing Drawers and Cabinet Doors
- Disposal
Flooring
- Wood
- Marble
- Tile
Bedrooms and Bathrooms
- 3 Bedrooms
- En-Suite Primary Bedroom
- Double Vanity
- Single Vanity
- Soaking Tub
- Separate Shower
Laundry
- Dryer
- Washer
Home Security
Parking
- 3 Parking Spaces
- Additional Parking
- Controlled Entrance
Outdoor Features
- Spa
- Balcony
- Terrace
- Outdoor Storage
- Play Equipment
Schools
- Briargrove Elementary School
- Tanglewood Middle School
- Wisdom High School
Utilities
- Central Heating and Cooling System
- Programmable Thermostat
Additional Features
- Energy-Efficient Thermostat
- East Facing Home
Community Details
Overview
- Association fees include common area insurance, clubhouse, cable TV, ground maintenance, maintenance structure, recreation facilities, sewer, trash, valet, water
- Four Leaf Towers Association
- Four Leaf Towers Subdivision
Amenities
- Concierge
- Doorman
- Valet Parking
- Trash Chute
- Meeting Room
- Party Room
- Elevator
Recreation
- Community Playground
- Dog Park
Pet Policy
- The building has rules on how big a pet can be within a unit
Security
- Security Guard
- Controlled Access
- Fire and Smoke Detector
- Fire Sprinkler System
Map
About Four Leaf Towers (East Tower)
Home Values in the Area
Average Home Value in this Area
Tax History
| Year | Tax Paid | Tax Assessment Tax Assessment Total Assessment is a certain percentage of the fair market value that is determined by local assessors to be the total taxable value of land and additions on the property. | Land | Improvement |
|---|---|---|---|---|
| 2023 | $15,597 | $1,256,262 | $238,690 | $1,017,572 |
| 2022 | $27,661 | $1,256,262 | $248,447 | $1,007,815 |
| 2021 | $28,805 | $1,235,914 | $234,824 | $1,001,090 |
| 2020 | $27,564 | $1,157,813 | $219,984 | $937,829 |
| 2019 | $29,298 | $1,157,813 | $219,984 | $937,829 |
| 2018 | $21,730 | $1,200,000 | $228,000 | $972,000 |
| 2017 | $30,945 | $1,223,815 | $232,525 | $991,290 |
| 2016 | $31,101 | $1,230,000 | $233,700 | $996,300 |
| 2015 | $20,762 | $1,293,759 | $245,814 | $1,047,945 |
| 2014 | $20,762 | $1,289,577 | $245,020 | $1,044,557 |
Property History
| Date | Event | Price | Change | Sq Ft Price |
|---|---|---|---|---|
| 03/27/2025 03/27/25 | For Sale | $2,425,000 | -- | $528 / Sq Ft |
Purchase History
| Date | Type | Sale Price | Title Company |
|---|---|---|---|
| Warranty Deed | -- | -- | |
| Warranty Deed | -- | Lawyers Title Company |
Mortgage History
| Date | Status | Loan Amount | Loan Type |
|---|---|---|---|
| Previous Owner | $700,000 | No Value Available |
Similar Homes in Houston, TX
Source: Houston Association of REALTORS®
MLS Number: 21304132
APN: 1152790370003
- 5100 San Felipe St Unit 342E
- 5100 San Felipe St Unit 98E
- 5100 San Felipe St Unit 253E
- 5100 San Felipe St Unit 88E
- 5100 San Felipe St Unit 393E
- 5100 San Felipe St Unit 34E
- 5100 San Felipe St Unit 61E
- 5110 San Felipe St Unit 97W
- 5110 San Felipe St Unit 45W
- 5110 San Felipe St Unit 253W
- 5110 San Felipe St Unit 56W
- 5040 Fieldwood Dr
- 1600 Post Oak Blvd Unit 1407
- 5101 Huckleberry Cir
- 5079 Cedar Creek Dr
- 5262 Huckleberry Ln
- 1275 S Post Oak Ln Unit 2502
- 5006 Elizabeth City St
- 5050 Ambassador Way Unit 201
- 5050 Ambassador Way Unit 213
