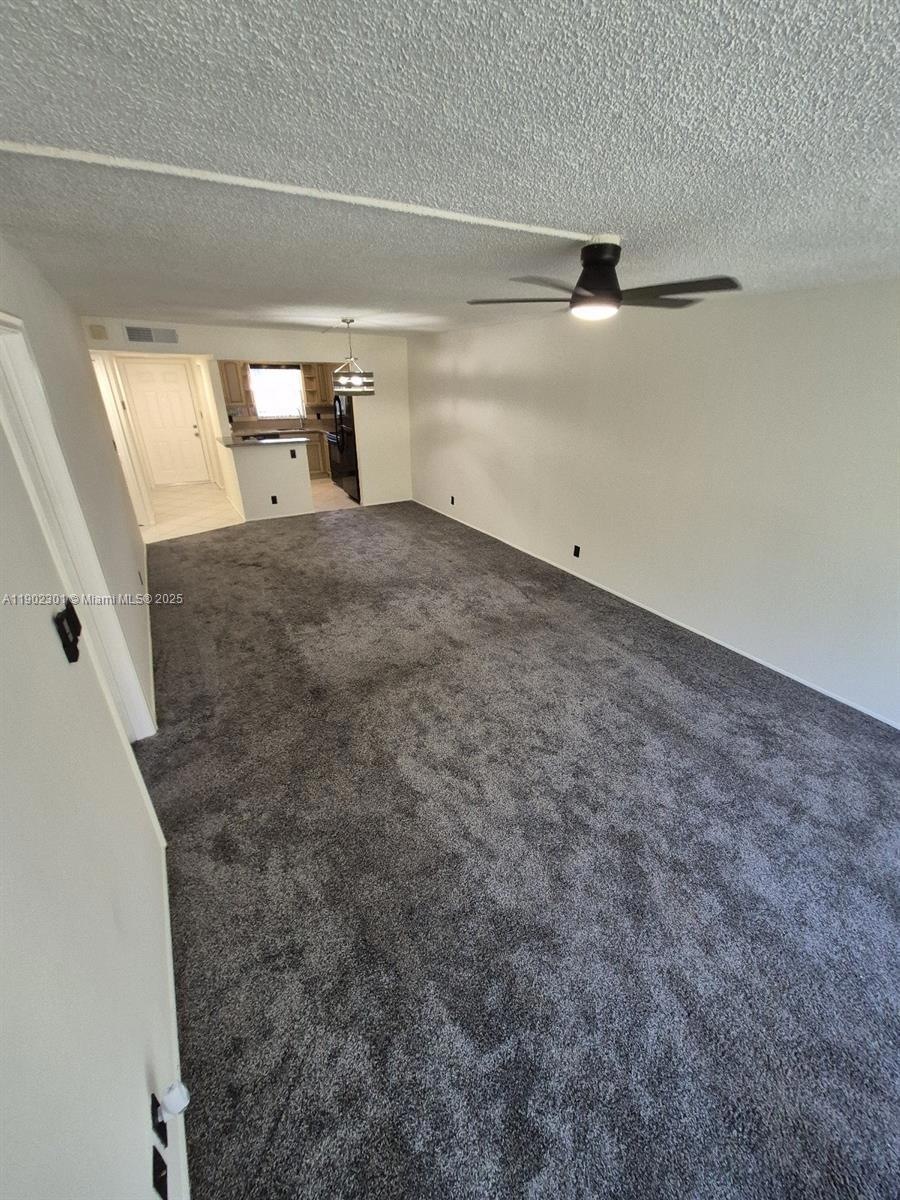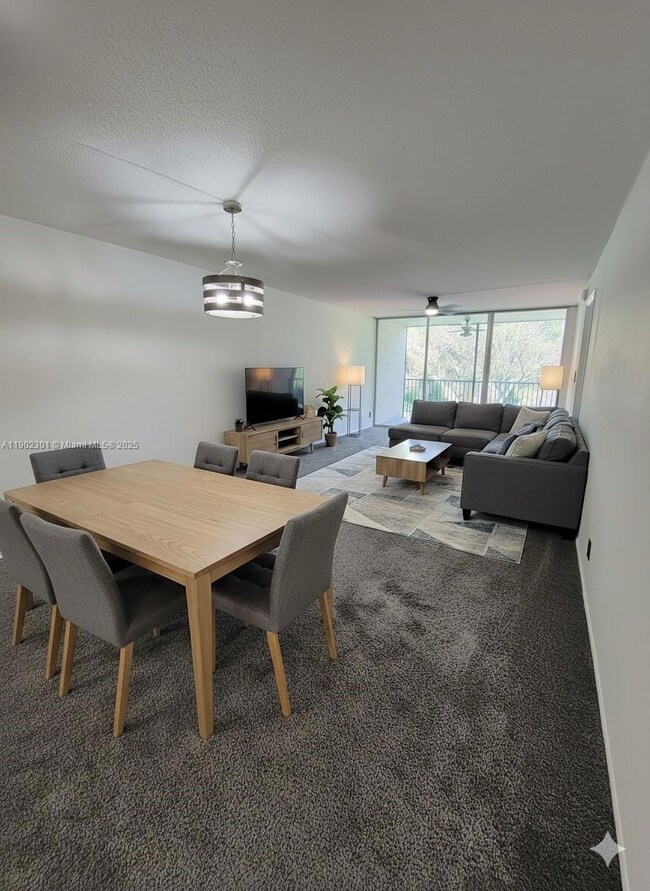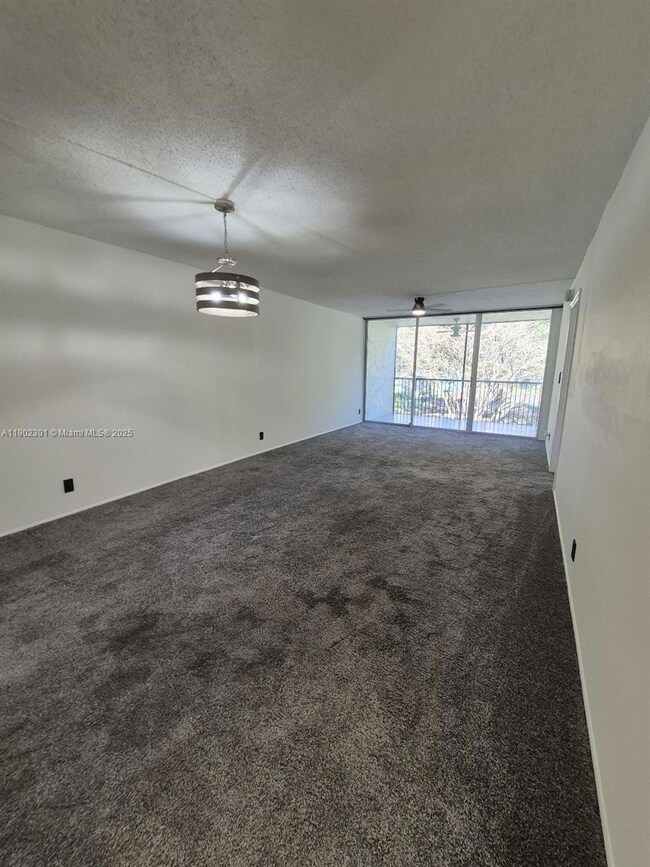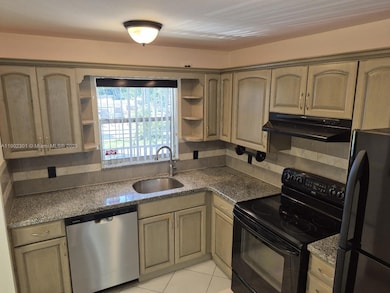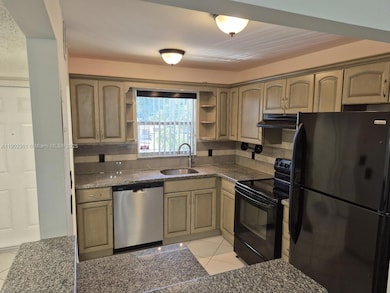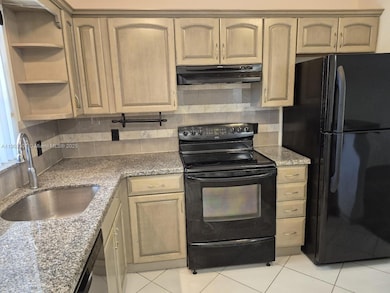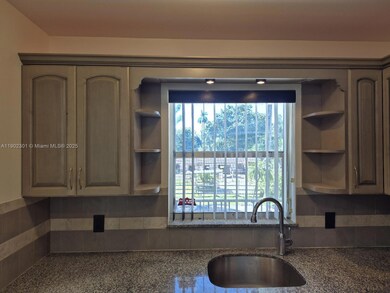2
Beds
2
Baths
990
Sq Ft
1979
Built
Highlights
- In Ground Pool
- No HOA
- Porch
- Home fronts a pond
- Elevator
- Guest Parking
About This Home
Calm and Spacious 2/2 Corner Unit with pool and garden view. Step into this bright and inviting corner condo featuring large windows that fill every room with natural light. Relax on your screened balcony overlooking the serene pool and lush gardens. Located on the 2nd floor this freshly painted home has been beautifully updated with cozy carpet in the bedrooms and living room and modern bathrooms. The kitchen features granite countertops and a brand new dish washer. Washer and dryer included in the unit, cat and small dog friendly, water and trash included. First month and one deposit only.
Condo Details
Home Type
- Condominium
Est. Annual Taxes
- $712
Year Built
- Built in 1979
Lot Details
- Home fronts a pond
Home Design
- Entry on the 2nd floor
Interior Spaces
- 990 Sq Ft Home
- 3-Story Property
Bedrooms and Bathrooms
- 2 Bedrooms
- 2 Full Bathrooms
Parking
- Guest Parking
- Unassigned Parking
Outdoor Features
- In Ground Pool
- Porch
Schools
- Silver Ridge Elementary School
- Driftwood Middle School
- Hollywood Hl High School
Listing and Financial Details
- Property Available on 10/24/25
- 1 Year With Renewal Option Lease Term
- Assessor Parcel Number 504135AA0080
Community Details
Overview
- No Home Owners Association
- Eton Countryside I Condo
- Eton Countryside I Condo Subdivision
Amenities
- Laundry Facilities
- Elevator
Recreation
- Community Pool
Pet Policy
- Breed Restrictions
Map
Source: MIAMI REALTORS® MLS
MLS Number: A11902301
APN: 50-41-35-AA-0080
Nearby Homes
- 5090 SW 64th Ave Unit 307
- 5090 SW 64th Ave Unit 206
- 5080 SW 64th Ave Unit 208
- 5100 SW 64th Ave Unit 101
- 5100 SW 64th Ave Unit 303
- 5000 SW 64th Ave
- 4990 Loebner Terrace
- 6489 N Anise Ct
- 6510 SW 49th St
- 6255 SW 47th Manor Unit 103
- 6235 SW 47th Manor Unit 201
- 4860 SW 61st Ave
- 4725 SW 65th Ave
- 4800 SW 61st Ave
- 6411 Osprey Landing St
- 4850 SW 63rd Terrace Unit 322
- 4850 SW 63rd Terrace Unit 323
- 4850 SW 63rd Terrace Unit 131
- 6463 Osprey Landing St
- 4850 SW Sw 63rd Terrace Unit 114
- 5100 SW 64th Ave Unit DAVIE LUXURY CONDO
- 5090 SW 64th Ave
- 5090 SW 64th Ave Unit 204
- 5090 SW 64th Ave Unit 307
- 5060 SW 64th Ave
- 4901 Palm Garden Ln
- 5011 Lily Way
- 6121 Marinel Say Dr Unit 6121
- 6121 SW 48th Ct Unit 3
- 6121 SW 48th Ct
- 4785 SW 62nd Ave Unit 2028
- 6321 S Station Square Unit 6321
- 6301 S Station Square Unit 6301
- 4756 SW 63rd Terrace
- 4748 SW 63rd Terrace
- 4775 SW 62nd Ave Unit 1027
- 6270 SW 47th Ct
- 6270 SW 47th Ct Unit 7
- 4725 SW 62nd Ave Unit 204
- 5215 Golden Eagle Terrace
