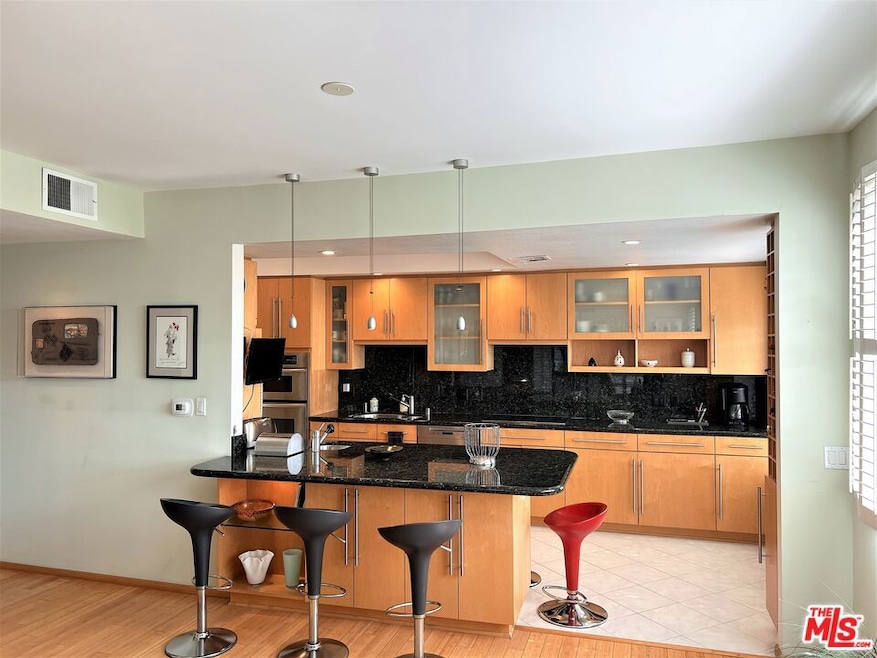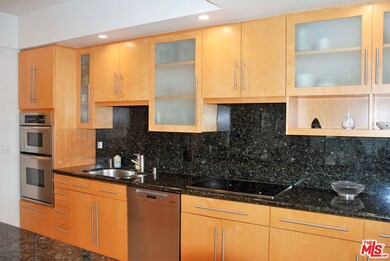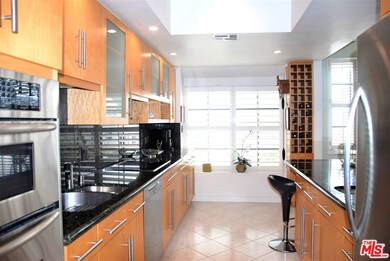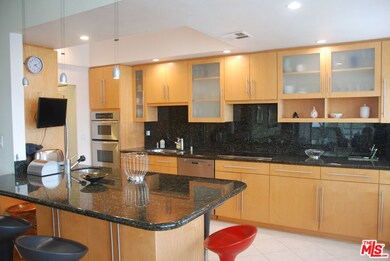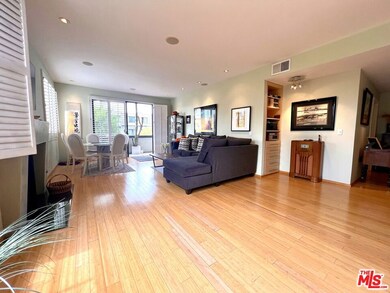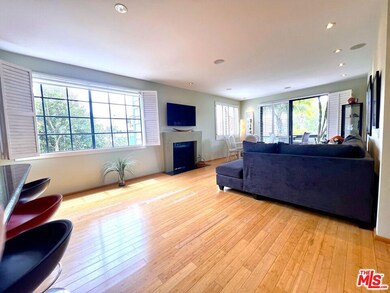5100 Via Dolce, Unit 208 Marina Del Rey, CA 90292
Highlights
- Fitness Center
- Heated In Ground Pool
- 2.31 Acre Lot
- Coeur D'Alene Avenue Elementary School Rated A-
- Automatic Gate
- Contemporary Architecture
About This Home
Fully furnished and turnkey, this bright and airy corner unit is located minutes from the beach in the highly desirable Silver Strand neighborhood of Marina del Rey. Flooded with natural light throughout, the large open living area has beautiful bamboo flooring, plantation shutters, a gas fireplace, recessed lighting and an inviting wrap around balcony overlooking the sparkling pool and spa. The thoughtfully-equipped kitchen has been meticulously remodeled with modern cabinetry and stainless steel appliances, and includes everything you'll need from a toaster to a coffee machine. An oversized peninsula comfortably seats 5 and is the perfect place for entertaining guests. The quiet primary suite is a true retreat complete with a generous walk-in closet and a spa-like remodeled bathroom with an oversized walk-in shower, floating cabinets, a dual vanity, an extra linen storage cabinet, and elegant tile. A well sized second bedroom with a large closet makes an ideal home office or guest room. Unit also includes washer and dryer, central AC/heating, and two gated side-by-side parking spaces. The controlled-access community has luxurious resort-style indoor and outdoor amenities such as a year-round heated pool and spa, tennis and pickleball courts, exercise room, conference room, and dry saunas. This private and quiet beach oasis is located minutes from the Venice Canals, bike path, boats, multiple farmer's markets, trendy shops and restaurants, Santa Monica, Playa Vista, and Culver City.
Condo Details
Home Type
- Condominium
Est. Annual Taxes
- $5,604
Year Built
- Built in 1978 | Remodeled
Home Design
- Contemporary Architecture
Interior Spaces
- 1,492 Sq Ft Home
- 1-Story Property
- Furnished
- Built-In Features
- Recessed Lighting
- Plantation Shutters
- Living Room with Fireplace
- Pool Views
Kitchen
- Convection Oven
- Electric Cooktop
- Microwave
- Freezer
- Dishwasher
- Kitchen Island
- Granite Countertops
Flooring
- Bamboo
- Carpet
- Stone
Bedrooms and Bathrooms
- 2 Bedrooms
- Walk-In Closet
- Remodeled Bathroom
- 2 Full Bathrooms
- Double Vanity
- Low Flow Toliet
- Low Flow Shower
- Linen Closet In Bathroom
Laundry
- Laundry Room
- Dryer
- Washer
Parking
- 2 Parking Spaces
- Side by Side Parking
- Automatic Gate
- Controlled Entrance
Pool
- Heated In Ground Pool
- Heated Spa
Utilities
- Central Heating and Cooling System
- Cable TV Available
Additional Features
- Gated Home
Listing and Financial Details
- Security Deposit $10,000
- Tenant pays for electricity, gas, insurance, move in fee, move out fee
- Rent includes association dues, trash collection, water, gardener, pool
- 12 Month Lease Term
- Assessor Parcel Number 4295-011-043
Community Details
Overview
- Association fees include trash, water, building and grounds
- 84 Units
Amenities
- Sauna
- Meeting Room
- Elevator
Recreation
- Tennis Courts
- Pickleball Courts
- Fitness Center
- Community Pool
- Community Spa
Pet Policy
- Call for details about the types of pets allowed
Map
About This Building
Source: The MLS
MLS Number: 25541067
APN: 4295-011-043
- 306 Bora Way Unit 102
- 306 Bora Way Unit 206
- 143 Union Jack Mall
- 110 Topsail Mall
- 5201 Via Donte
- 5106 Pacific Ave
- 30 Reef St Unit 3
- 31 Spinnaker St Unit 15
- 4600 Via Dolce Unit 305
- 131 Privateer Mall
- 14 Reef St Unit 4
- 15 Reef St
- 142 Westwind Mall
- 1 Spinnaker St Unit 11
- 1 Spinnaker St Unit 2
- 1 Spinnaker St Unit 8
- 5405 Via Donte
- 4 Quarterdeck St Unit 301
- 6 Voyage St Unit 204
- 115 Via Marina
