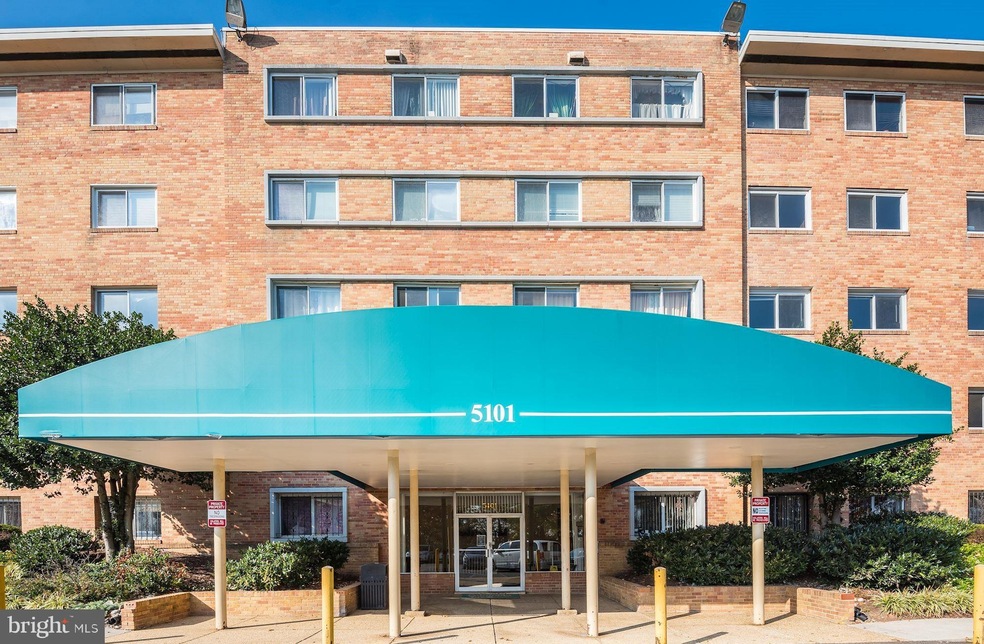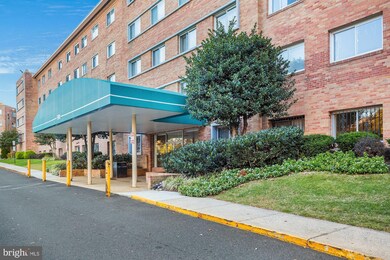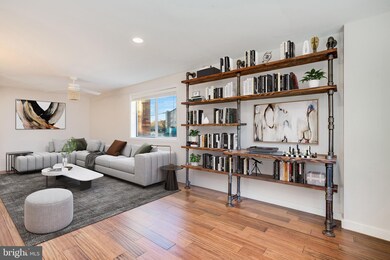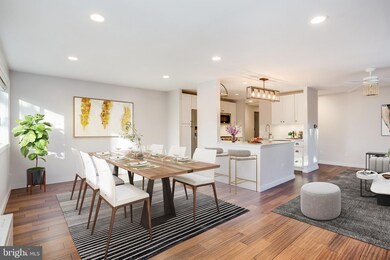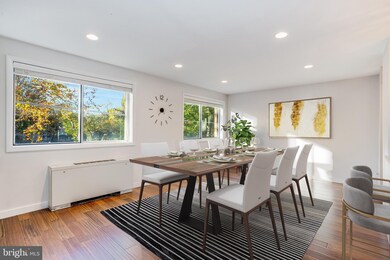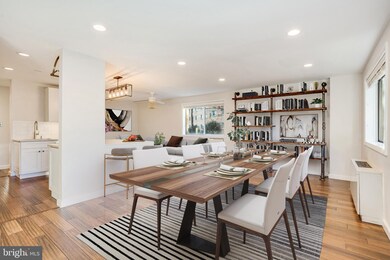
Columbia Knoll 5101 8th Rd S Unit 101 Arlington, VA 22204
Arlington Mill NeighborhoodHighlights
- Contemporary Architecture
- Traditional Floor Plan
- Upgraded Countertops
- Washington Liberty High School Rated A+
- Bamboo Flooring
- Community Pool
About This Home
As of June 2024Convenient city living at its finest! This home is a turnkey, fully renovated condo offering THREE bedrooms and two full baths, with ground floor access. Columbia Knolls features garden style buildings, a community swimming pool, abundant parking, additional storage, basketball and tennis courts, picnic and BBQ areas with tot lots, a recreation room and is centrally located near public transportation, Arlington Mill Community Center, schools, shops, entertainment, and restaurants! Easy commute to Washington, DC, Ballston Mall, The Pentagon, Crystal City, future Amazon HQ2. ART bus stop is right across the street (bus #45), and that features a bike share option! Very close to W&OD bicycle commuter trail and steps to public schools. As you enter the unit, you’ll be impressed by the new bamboo hardwood flooring throughout. The open floor plan allows in tons of natural light. The gourmet kitchen boasts brand new top of the line stainless steel appliances, quartz countertops, a tile backsplash, along with plenty of storage space. There is a perfect place to work-from-home, already built in to optimize the floor plan. All three bedrooms have bamboo hardwood flooring and ample closet space, plus large windows. All utilities are included in the condo fee!
Property Details
Home Type
- Condominium
Est. Annual Taxes
- $2,485
Year Built
- Built in 1961
HOA Fees
- $986 Monthly HOA Fees
Parking
- Parking Lot
Home Design
- Contemporary Architecture
- Brick Exterior Construction
Interior Spaces
- 1,498 Sq Ft Home
- Property has 1 Level
- Traditional Floor Plan
- Built-In Features
- Ceiling Fan
- Combination Dining and Living Room
- Bamboo Flooring
Kitchen
- Stove
- Built-In Microwave
- Ice Maker
- Dishwasher
- Stainless Steel Appliances
- Upgraded Countertops
- Disposal
Bedrooms and Bathrooms
- 3 Main Level Bedrooms
- En-Suite Primary Bedroom
- 2 Full Bathrooms
Outdoor Features
- Outdoor Storage
Schools
- Carlin Springs Elementary School
- Kenmore Middle School
- Washington-Liberty High School
Utilities
- Central Air
- Heat Pump System
- Electric Water Heater
Listing and Financial Details
- Assessor Parcel Number 22-001-225
Community Details
Overview
- Association fees include all ground fee, common area maintenance, electricity, exterior building maintenance, gas, heat, lawn maintenance, management, pool(s), reserve funds, sewer, snow removal, trash, water
- Low-Rise Condominium
- Columbia Knolls Community
- Columbia Knoll Subdivision
Amenities
- Picnic Area
- Common Area
- Game Room
- Laundry Facilities
- Elevator
Recreation
- Community Basketball Court
- Community Playground
Pet Policy
- Pets Allowed
Ownership History
Purchase Details
Home Financials for this Owner
Home Financials are based on the most recent Mortgage that was taken out on this home.Purchase Details
Home Financials for this Owner
Home Financials are based on the most recent Mortgage that was taken out on this home.Purchase Details
Home Financials for this Owner
Home Financials are based on the most recent Mortgage that was taken out on this home.Purchase Details
Home Financials for this Owner
Home Financials are based on the most recent Mortgage that was taken out on this home.Purchase Details
Home Financials for this Owner
Home Financials are based on the most recent Mortgage that was taken out on this home.Purchase Details
Home Financials for this Owner
Home Financials are based on the most recent Mortgage that was taken out on this home.Similar Homes in Arlington, VA
Home Values in the Area
Average Home Value in this Area
Purchase History
| Date | Type | Sale Price | Title Company |
|---|---|---|---|
| Deed | $325,000 | Universal Title | |
| Deed | $275,000 | Old Republic National Title | |
| Deed | $190,000 | None Available | |
| Warranty Deed | $336,000 | -- | |
| Deed | $257,000 | -- | |
| Deed | $127,000 | -- |
Mortgage History
| Date | Status | Loan Amount | Loan Type |
|---|---|---|---|
| Open | $263,250 | VA | |
| Previous Owner | $261,250 | New Conventional | |
| Previous Owner | $143,200 | New Conventional | |
| Previous Owner | $152,000 | New Conventional | |
| Previous Owner | $66,000 | Stand Alone Second | |
| Previous Owner | $264,000 | New Conventional | |
| Previous Owner | $200,000 | New Conventional | |
| Previous Owner | $120,650 | FHA |
Property History
| Date | Event | Price | Change | Sq Ft Price |
|---|---|---|---|---|
| 06/05/2024 06/05/24 | Sold | $325,000 | 0.0% | $217 / Sq Ft |
| 04/03/2024 04/03/24 | For Sale | $325,000 | +18.2% | $217 / Sq Ft |
| 12/30/2021 12/30/21 | Sold | $275,000 | +1.9% | $184 / Sq Ft |
| 11/17/2021 11/17/21 | For Sale | $270,000 | +42.1% | $180 / Sq Ft |
| 09/23/2016 09/23/16 | Sold | $190,000 | +6.1% | $127 / Sq Ft |
| 07/19/2016 07/19/16 | Pending | -- | -- | -- |
| 06/12/2016 06/12/16 | For Sale | $179,000 | -- | $119 / Sq Ft |
Tax History Compared to Growth
Tax History
| Year | Tax Paid | Tax Assessment Tax Assessment Total Assessment is a certain percentage of the fair market value that is determined by local assessors to be the total taxable value of land and additions on the property. | Land | Improvement |
|---|---|---|---|---|
| 2024 | $2,767 | $267,900 | $98,900 | $169,000 |
| 2023 | $2,601 | $252,500 | $98,900 | $153,600 |
| 2022 | $2,457 | $238,500 | $98,900 | $139,600 |
| 2021 | $2,485 | $241,300 | $98,900 | $142,400 |
| 2020 | $2,447 | $238,500 | $76,700 | $161,800 |
| 2019 | $2,275 | $221,700 | $59,900 | $161,800 |
| 2018 | $2,230 | $221,700 | $59,900 | $161,800 |
| 2017 | $2,291 | $227,700 | $59,900 | $167,800 |
| 2016 | $1,841 | $185,800 | $59,900 | $125,900 |
| 2015 | $2,044 | $205,200 | $59,900 | $145,300 |
| 2014 | $1,686 | $169,300 | $59,900 | $109,400 |
Agents Affiliated with this Home
-
Faraz Behvandi

Seller's Agent in 2024
Faraz Behvandi
Century 21 New Millennium
(703) 587-5379
1 in this area
62 Total Sales
-
Josh Dukes

Buyer's Agent in 2024
Josh Dukes
KW Metro Center
(703) 867-0939
2 in this area
336 Total Sales
-
Janaina Gutu
J
Seller's Agent in 2021
Janaina Gutu
Compass
(240) 475-7575
2 in this area
74 Total Sales
-
Keri Shull

Buyer's Agent in 2021
Keri Shull
EXP Realty, LLC
(703) 947-0991
13 in this area
2,772 Total Sales
-
Guillermo Barbosa

Seller's Agent in 2016
Guillermo Barbosa
Samson Properties
(571) 437-2832
129 Total Sales
-
Krissy Cruse

Buyer's Agent in 2016
Krissy Cruse
Pearson Smith Realty LLC
(703) 261-5826
175 Total Sales
About Columbia Knoll
Map
Source: Bright MLS
MLS Number: VAAR2007330
APN: 22-001-225
- 5070 7th Rd S Unit T2
- 5050 7th Rd S Unit 201
- 5009 7th Rd S Unit 101
- 5017 7th Rd S Unit 101
- 5041 7th Rd S Unit 102
- 5065 7th Rd S Unit 202
- 816 S Arlington Mill Dr Unit 5303
- 4834 8th St S
- 4756 6th St S
- 5010 Columbia Pike Unit 4
- 5104 Columbia Pike Unit 6
- 5107 10th St S Unit 4
- 5300 Columbia Pike Unit 807
- 5300 Columbia Pike Unit 902
- 5300 Columbia Pike Unit T12
- 989 S Buchanan St Unit 409
- 989 S Buchanan St Unit 221
- 5209 10th Place S
- 5421 4th St S
- 5427 3rd St S
