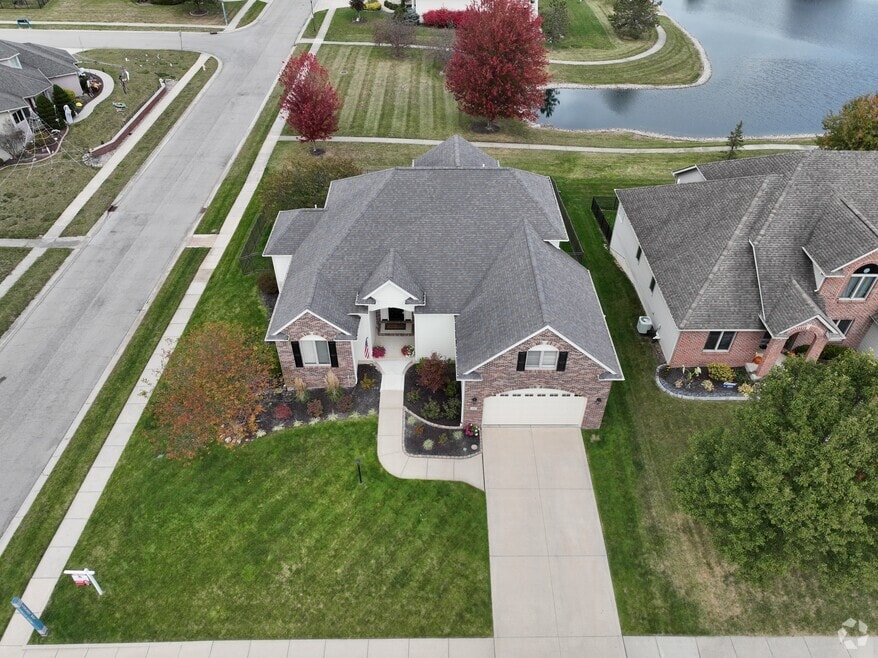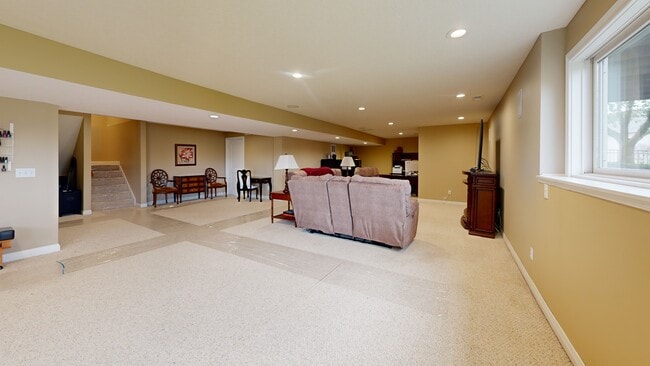
5101 Chablis Ct Fort Wayne, IN 46845
Estimated payment $2,789/month
Highlights
- Hot Property
- Primary Bedroom Suite
- Lake, Pond or Stream
- Cedar Canyon Elementary School Rated A-
- Waterfront
- Cathedral Ceiling
About This Home
OPEN HOUSE, 1-3 pm, Saturday, 11/8**PRICE IMPROVEMENT**This well-maintained home features an open floor plan, finished daylight basement, and abundant living space. The great room with tall ceilings, oversized windows, and a custom cabinet above the gas log fireplace flows into the formal dining area. The kitchen offers newer appliances, a center island, ample counter space, a reverse osmosis system at both the sink and refrigerator, and a casual dining area. The main-level primary suite includes tray ceilings, a separate tub and shower, and a walk-in closet. Upstairs landing makes a cozy reading nook, and secondary bedrooms are generous in size. The 4th bedroom features a mini-split AC. The finished daylight basement provides a large open area, half bath, and storage. Enjoy the landscaped yard with invisible pet fence extending around the front, and a maintenance-free deck perfect for relaxing. Recent updates: new garage door/opener with keypad, 2-year-old HVAC, remodeled laundry room, LED lighting, and re-done driveway approach.
Listing Agent
Keller Williams Realty Group Brokerage Email: scottpressler@kw.com Listed on: 10/17/2025

Home Details
Home Type
- Single Family
Est. Annual Taxes
- $3,534
Year Built
- Built in 2005
Lot Details
- 0.25 Acre Lot
- Lot Dimensions are 85x130
- Waterfront
- Property is Fully Fenced
- Aluminum or Metal Fence
- Landscaped
- Corner Lot
- Irrigation
HOA Fees
- $24 Monthly HOA Fees
Parking
- 2 Car Attached Garage
- Garage Door Opener
- Off-Street Parking
Home Design
- Brick Exterior Construction
- Vinyl Construction Material
Interior Spaces
- 2-Story Property
- Tray Ceiling
- Cathedral Ceiling
- Ceiling Fan
- Gas Log Fireplace
- Living Room with Fireplace
- Formal Dining Room
- Water Views
Kitchen
- Eat-In Kitchen
- Disposal
Bedrooms and Bathrooms
- 4 Bedrooms
- Primary Bedroom Suite
- Bathtub with Shower
- Garden Bath
Laundry
- Laundry Room
- Laundry on main level
- Washer and Gas Dryer Hookup
Finished Basement
- 1 Bathroom in Basement
- Natural lighting in basement
Outdoor Features
- Lake, Pond or Stream
Schools
- Cedar Canyon Elementary School
- Maple Creek Middle School
- Carroll High School
Utilities
- Forced Air Heating and Cooling System
- Heating System Uses Gas
Community Details
- Sorrento Subdivision
Listing and Financial Details
- Assessor Parcel Number 02-02-25-255-007.000-057
3D Interior and Exterior Tours
Floorplans
Map
Home Values in the Area
Average Home Value in this Area
Tax History
| Year | Tax Paid | Tax Assessment Tax Assessment Total Assessment is a certain percentage of the fair market value that is determined by local assessors to be the total taxable value of land and additions on the property. | Land | Improvement |
|---|---|---|---|---|
| 2024 | $3,396 | $447,300 | $49,400 | $397,900 |
| 2023 | $3,371 | $430,500 | $49,400 | $381,100 |
| 2022 | $3,035 | $385,400 | $49,400 | $336,000 |
| 2021 | $2,849 | $342,900 | $49,400 | $293,500 |
| 2020 | $2,751 | $321,400 | $49,400 | $272,000 |
| 2019 | $2,804 | $317,700 | $49,400 | $268,300 |
| 2018 | $2,621 | $295,400 | $49,400 | $246,000 |
| 2017 | $2,514 | $272,200 | $49,400 | $222,800 |
| 2016 | $2,595 | $274,500 | $49,400 | $225,100 |
| 2014 | $2,705 | $270,500 | $49,400 | $221,100 |
| 2013 | $2,628 | $262,800 | $45,900 | $216,900 |
Property History
| Date | Event | Price | List to Sale | Price per Sq Ft | Prior Sale |
|---|---|---|---|---|---|
| 10/31/2025 10/31/25 | Price Changed | $469,900 | -1.1% | $123 / Sq Ft | |
| 10/17/2025 10/17/25 | For Sale | $475,000 | +51.3% | $124 / Sq Ft | |
| 10/12/2018 10/12/18 | Sold | $314,000 | -0.3% | $82 / Sq Ft | View Prior Sale |
| 09/19/2018 09/19/18 | Pending | -- | -- | -- | |
| 09/18/2018 09/18/18 | Price Changed | $315,000 | -2.3% | $82 / Sq Ft | |
| 08/05/2018 08/05/18 | Price Changed | $322,500 | -0.8% | $84 / Sq Ft | |
| 07/05/2018 07/05/18 | For Sale | $325,000 | -- | $85 / Sq Ft |
Purchase History
| Date | Type | Sale Price | Title Company |
|---|---|---|---|
| Warranty Deed | -- | Centurion Land Title Inc | |
| Warranty Deed | $314,000 | Centurion Land Title Inc | |
| Interfamily Deed Transfer | -- | Lawyers Title | |
| Special Warranty Deed | -- | Meridian Title | |
| Sheriffs Deed | $227,765 | None Available | |
| Corporate Deed | -- | Titan Title Services Llc | |
| Corporate Deed | -- | -- |
Mortgage History
| Date | Status | Loan Amount | Loan Type |
|---|---|---|---|
| Open | $361,550 | VA | |
| Previous Owner | $209,730 | New Conventional | |
| Previous Owner | $211,105 | FHA | |
| Previous Owner | $245,279 | Stand Alone First |
About the Listing Agent

Scott is an experienced real estate agent, leader, and market center investor with Keller Williams Realty Fort Wayne. He has been licensed since 2005, and is the Team Leader of the Visibility Group, member of the ALC (Agent Leadership Council). Working throughout Northeast Indiana, Scott has strong professional skills in negotiation, existing home sales, buyer representation, new home sales, relocation, senior sales, and military sales. Scott's experience and extensive knowledge of the local
Scott's Other Listings
Source: Indiana Regional MLS
MLS Number: 202542216
APN: 02-02-25-255-007.000-057
- 5132 Union Chapel Rd
- 5203 Brunello Terrace
- 5432 Argiano Crossing
- 13307 Dolcetto Cove
- 4920 Primitivo Pass
- 4905 Primitivo Pass
- 4326 Hatcher Pass
- 12985 Passerine Blvd
- 4221 Cordell Cove
- 13335 Passerine Blvd
- 6161 Bateleur Ct
- 6030 Arvada Way
- 4321 Norarrow Dr
- 6070 Arvada Way
- 11427 Red Fern Place
- 4121 Norarrow Dr
- 13222 Malfini Trail
- 11233 Tall Oak Run
- 5351 Copper Horse Trail
- 5001 Lonesome Oak Trail
- 12825 Palazzo Blvd
- 4238 Provision Pkwy
- 4021 Frost Grass Dr
- 13101 Union Club Blvd
- 11275 Sportsman Park Ln
- 5931 Spring Oak Ct
- 2877 Leon Cove
- 10550 Dupont Oaks Blvd
- 10501 Day Lily Dr
- 4775 Amity Dr
- 10326 Old Leo Rd Unit 37
- 10095 Bluffs Corner
- 3302 Vantage Point Dr
- 9904 Mustang Dr
- 660 Bonterra Blvd
- 642 Barnsley Cove
- 2302 E Wallen Rd
- 12418 Stoneboro Ct
- 625 Perolla Dr
- 7311 Denise Dr





