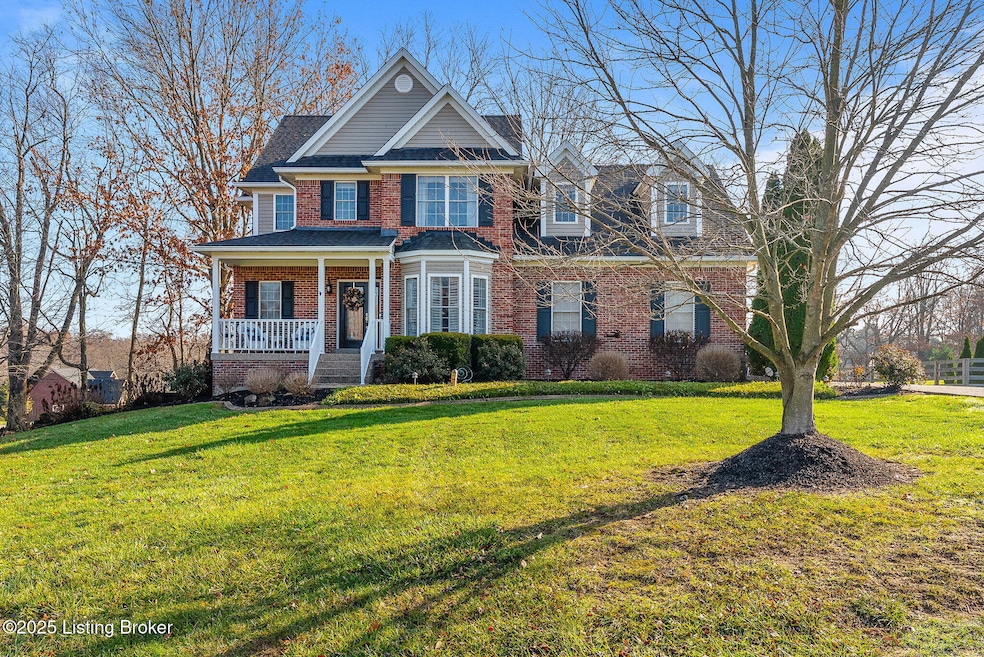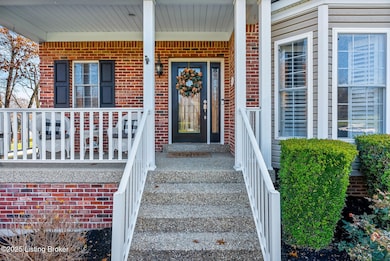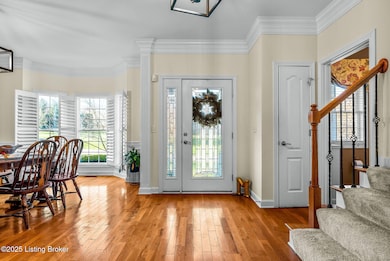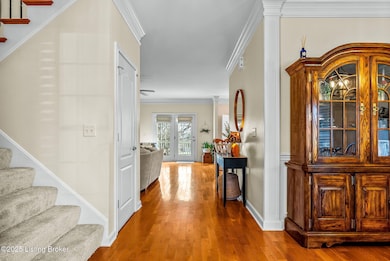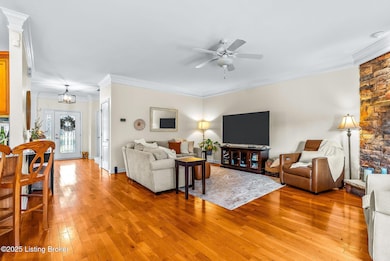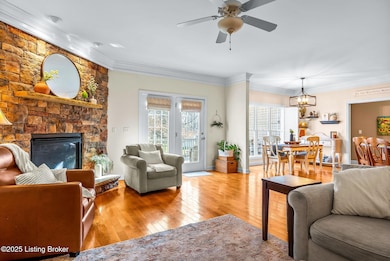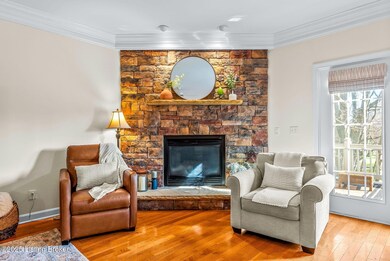5101 Clare Cove Buckner, KY 40010
Estimated payment $3,762/month
Highlights
- Deck
- Traditional Architecture
- Breakfast Area or Nook
- Buckner Elementary School Rated A-
- 2 Fireplaces
- Plantation Shutters
About This Home
Perhaps this is just the home you have been looking for! Section 4 of Darby Pointe is one of the most spacious and tranquil neighborhoods in all of Oldham County. Each and every window has a glorious view of mature trees, wide open spaces and peaceful wildlife. This home is on 1 acre but every home in Darby Pointe has 1 acre+, so there is space all around! Despite the country surroundings, access to i-71 is effortless from this location. With a right turn off of Fox Run Road onto 146 you will immediately merge onto exit 17. Just a few short minutes beyond Crestwood and you have massively upgraded your space! As you turn onto Clare Cove, you will feel right at home. The architecture is somehow both grand and cozy. You will look forward to Spring all the more as you imagine mornings on the perfect coffee porch, which sits slightly elevated and has a wonderful view. Stepping into the foyer, you will start to feel surrounded by classic architectural finishes. All of the main level living spaces feature gorgeous hardwood floors. The split staircase has a window that pours light into the left side of the home. The crown molding is elegant and will stand the test of time. There is also classic wainscoting throughout the dining room on the left, which will be exactly where you want to eat Thanskgiving dinner, as you look out the bay window through custom plantation shutters. On the backside of the main living areas, the dining room flows into the kitchen which is complete with rich cabinetry, new granite countertops and a custom ceramic tile backsplash. The kitchen features a breakfast area that circles around to the cozy living room. All of which has a wide open view of the backyard - and very private feeling 1 acre lot. Off of the living room is an extra large back deck, shaded by trees. Let's just call this your 'sweet tea' porch in the Summertime, because that is exactly where you'll want to be. This home is the perfect blend between open and closed concept, as each room is defined but everything flows together and feels accessible. The primary bedroom is located off of a hallway beyond the kitchen, and has the best and most private view of the backyard. Beautiful finish details continue with a tray ceiling. The master bath is the perfect size featuring double vanity sinks and a toilet room. The master closet is oversized but there is also a separate closet just for linen storage! Just a few steps down the hall and you are in the laundry room which has a utility sink. Garage access is next to the laundry and has a ramp which makes transitioning to the car a breeze. Upstairs, you will find 4 extremely oversized bedrooms! Two of which have bathroom access or an en suite bath. The bonus room over the garage is such a fun space with two dormers and square footage for so many possible uses. The carpet is all newly replaced on the second level so you can move right in! The basement is the cherry on top. For anyone who wants a beautiful move-in ready property, but still wants room for future growth, you will have so much fun designing and finishing this space. It's already equipped with framing, a rough-in for a future full bath AND its own fireplace. With egress windows across the back, this will not feel like a basement once finished. Simply put, this is a beautiful home on a beautiful piece of land, which happens to be located next to award winning Oldham County Schools. If your dream is to have plenty of space but you still desire community, schedule your tour today.
Home Details
Home Type
- Single Family
Est. Annual Taxes
- $4,169
Year Built
- Built in 2004
Parking
- 2 Car Attached Garage
- Side or Rear Entrance to Parking
Home Design
- Traditional Architecture
- Brick Exterior Construction
- Poured Concrete
- Shingle Roof
- Vinyl Siding
Interior Spaces
- 3,083 Sq Ft Home
- 2-Story Property
- Crown Molding
- 2 Fireplaces
- Plantation Shutters
- Breakfast Area or Nook
- Laundry Room
- Basement
Bedrooms and Bathrooms
- 5 Bedrooms
Outdoor Features
- Deck
- Porch
Utilities
- Forced Air Heating and Cooling System
- Heating System Uses Natural Gas
- Septic Tank
Community Details
- Property has a Home Owners Association
- Darby Pointe Subdivision
Listing and Financial Details
- Legal Lot and Block 119 / SEC 4
- Assessor Parcel Number 31-05A-04-19
Map
Home Values in the Area
Average Home Value in this Area
Tax History
| Year | Tax Paid | Tax Assessment Tax Assessment Total Assessment is a certain percentage of the fair market value that is determined by local assessors to be the total taxable value of land and additions on the property. | Land | Improvement |
|---|---|---|---|---|
| 2024 | $4,169 | $380,000 | $50,000 | $330,000 |
| 2023 | $3,444 | $320,000 | $40,000 | $280,000 |
| 2022 | $3,488 | $320,000 | $40,000 | $280,000 |
| 2021 | $3,458 | $320,000 | $40,000 | $280,000 |
| 2020 | $3,481 | $320,000 | $40,000 | $280,000 |
| 2019 | $3,443 | $320,000 | $40,000 | $280,000 |
| 2018 | $3,465 | $320,000 | $0 | $0 |
| 2017 | $3,441 | $320,000 | $0 | $0 |
| 2013 | $4,136 | $310,000 | $40,000 | $270,000 |
Property History
| Date | Event | Price | List to Sale | Price per Sq Ft |
|---|---|---|---|---|
| 11/24/2025 11/24/25 | For Sale | $646,800 | -- | $210 / Sq Ft |
Source: Metro Search, Inc.
MLS Number: 1704122
APN: 31-05A-04-119
- 5107 Clare Cove
- 4820 Stanley Farm Ct
- 3810 Scarlet Oak Ln
- 2628 Cedar Point Rd
- 2630 Cedar Point Rd
- 2818 Alder Wood Ln
- 3294 Heather Wood Dr
- 1900 Grand Villa Dr
- 3700 Scarlet Oak Ln
- 3409 Cedar Point Rd
- 3015 Heather Green Blvd
- 3000 Heather Green Blvd
- 3811 Briar Ridge Rd
- 4610 Glenarm Rd
- 4612 Glenarm Rd
- 6403 New Cut Rd
- 5107 Glen Cove Rd
- 5316 Arrowshire Dr
- 6401 New Cut Rd
- 6405 New Cut Rd
- 4701 W Highway 146
- 2805 Alder Wood Ln
- 10000 Judge Carden Blvd
- 2200 Northgate Dr
- 6403 Shelton Cir Unit 104
- 6401 Cameron Ln Unit 310
- 2002 Deer Park Cir
- 1000 Flats at Twenty
- 120 Franklin Ave
- 704 W Jefferson St
- 1000 Cassandra Ln
- 230 Yager Ave
- 7411 Autumn Bent Way
- 7307 Autumn Bent Way
- 402 Lakewood Dr
- 12402 Bristol Bay Place
- 600 Jericho Rd
- 1306 Heatherbourne Dr
- 4107 Northumberland Dr
- 313 Stamper Ave
