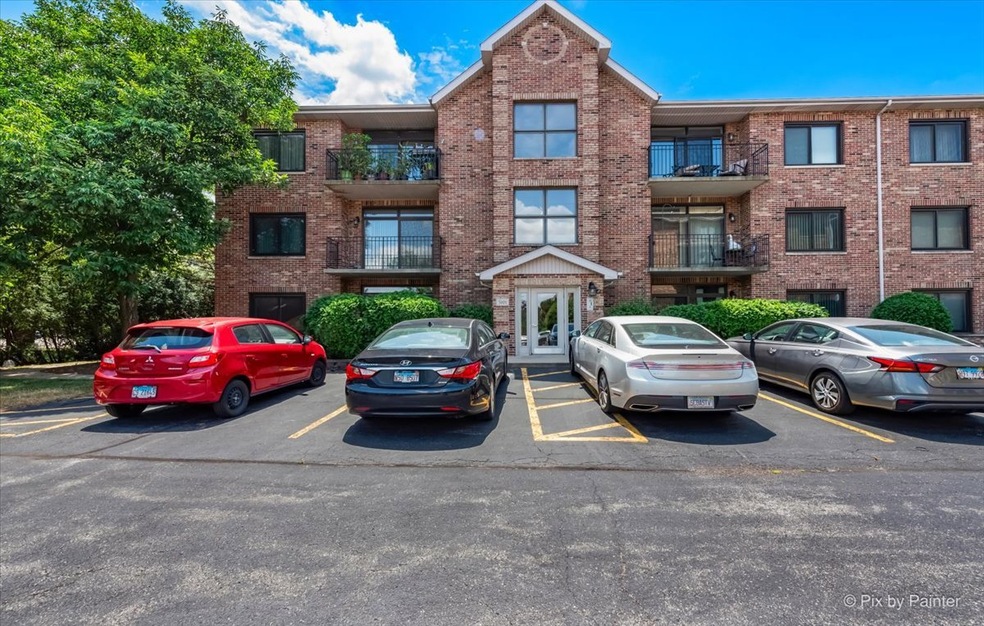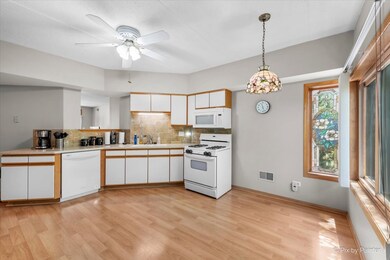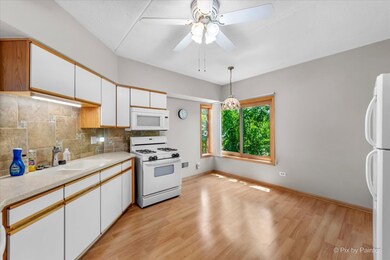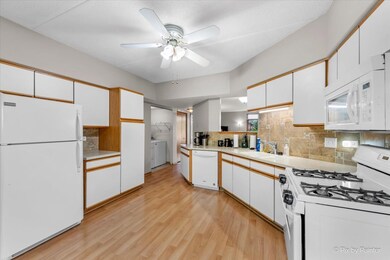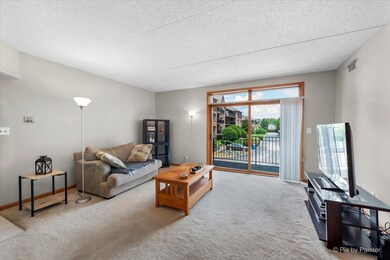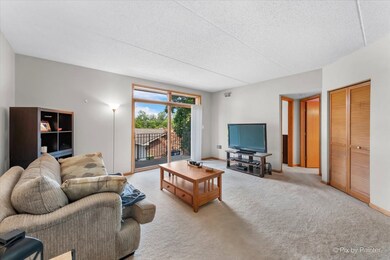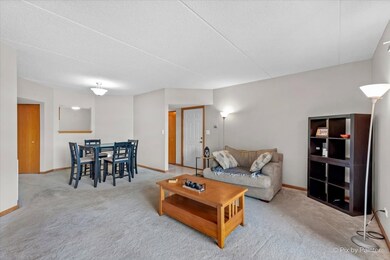
5101 Deblin Ln Unit 2A Oak Lawn, IL 60453
Highlights
- Balcony
- Storage
- Dogs and Cats Allowed
- Resident Manager or Management On Site
- Forced Air Heating and Cooling System
- Senior Tax Exemptions
About This Home
As of September 2024Welcome Home! Large yet cozy, clean and inviting describes this beautiful condo! Step into this spacious unit which features: an open floor plan from living room & dining room. Primary bedroom with bathroom suite / large eat-in kitchen with dishwasher. In-unit laundry and balcony with storage closet / assigned exterior space & visitor parking / Cable included in HOA / Close to I-294, Christ Hospital, Mariano's, & Cooper's Hawk! Come Take A Look For Yourself!
Last Agent to Sell the Property
Tanis Group Realty License #475197319 Listed on: 06/25/2024
Property Details
Home Type
- Condominium
Est. Annual Taxes
- $2,136
Year Built
- Built in 1995
HOA Fees
- $203 Monthly HOA Fees
Home Design
- Brick Exterior Construction
Interior Spaces
- 1,000 Sq Ft Home
- 3-Story Property
- Storage
- Washer and Dryer Hookup
Kitchen
- Range
- Microwave
- Dishwasher
Bedrooms and Bathrooms
- 2 Bedrooms
- 2 Potential Bedrooms
- 2 Full Bathrooms
Parking
- 1 Parking Space
- Uncovered Parking
- Visitor Parking
- Parking Included in Price
- Assigned Parking
Outdoor Features
- Balcony
Schools
- Hazelgreen Elementary School
- Prairie Junior High School
- H L Richards High School (Campus
Utilities
- Forced Air Heating and Cooling System
- Heating System Uses Natural Gas
- Lake Michigan Water
Listing and Financial Details
- Senior Tax Exemptions
- Homeowner Tax Exemptions
Community Details
Overview
- Association fees include insurance, tv/cable, exterior maintenance, lawn care, snow removal
- 12 Units
- Barb Association, Phone Number (708) 645-0555
- Acorn Glen Subdivision, Condo Floorplan
- Property managed by Alliance Property Management
Pet Policy
- Pets up to 40 lbs
- Pet Size Limit
- Dogs and Cats Allowed
Security
- Resident Manager or Management On Site
Ownership History
Purchase Details
Similar Homes in the area
Home Values in the Area
Average Home Value in this Area
Purchase History
| Date | Type | Sale Price | Title Company |
|---|---|---|---|
| Interfamily Deed Transfer | -- | None Available |
Property History
| Date | Event | Price | Change | Sq Ft Price |
|---|---|---|---|---|
| 09/23/2024 09/23/24 | Sold | $204,100 | -2.8% | $204 / Sq Ft |
| 07/30/2024 07/30/24 | Pending | -- | -- | -- |
| 06/25/2024 06/25/24 | For Sale | $209,900 | -- | $210 / Sq Ft |
Tax History Compared to Growth
Tax History
| Year | Tax Paid | Tax Assessment Tax Assessment Total Assessment is a certain percentage of the fair market value that is determined by local assessors to be the total taxable value of land and additions on the property. | Land | Improvement |
|---|---|---|---|---|
| 2024 | $719 | $2,269 | $216 | $2,053 |
| 2023 | $719 | $2,269 | $216 | $2,053 |
| 2022 | $719 | $1,948 | $231 | $1,717 |
| 2021 | $685 | $1,946 | $230 | $1,716 |
| 2020 | $682 | $1,946 | $230 | $1,716 |
| 2019 | $581 | $1,616 | $208 | $1,408 |
| 2018 | $559 | $1,616 | $208 | $1,408 |
| 2017 | $567 | $1,616 | $208 | $1,408 |
| 2016 | $585 | $1,578 | $172 | $1,406 |
| 2015 | $584 | $1,578 | $172 | $1,406 |
| 2014 | $570 | $1,578 | $172 | $1,406 |
| 2013 | $728 | $2,179 | $172 | $2,007 |
Agents Affiliated with this Home
-
Donald Trainor
D
Seller's Agent in 2024
Donald Trainor
Tanis Group Realty
(815) 693-2724
1 in this area
6 Total Sales
-
Patricia Goddard

Buyer's Agent in 2024
Patricia Goddard
RE/MAX
1 in this area
40 Total Sales
Map
Source: Midwest Real Estate Data (MRED)
MLS Number: 12093585
APN: 24-16-423-065-1092
- 11001 Deblin Ln Unit 307
- 11001 Deblin Ln Unit 205
- 10943 Deblin Ln
- 11035 Deblin Ln Unit 205
- 11036 Jodan Dr Unit 3D
- 4917 W 109th St Unit 103
- 10724 Leclaire Ave
- 4929 W 109th St Unit 302
- 4825 W 109th St Unit 303
- 11236 S Lawler Ave
- 11300 S Leclaire Ave
- 5425 W 108th Place
- 10918 Keating Ave
- 10716 Lacrosse Ave
- 5105 Wolfe Dr
- 5318 W Dixie Dr Unit 10
- 11435 Crossings Ct
- 10850 Kilpatrick Ave Unit 2D
- 11010 Central Ave Unit 2B
- 5316 W Mint Julip Dr
