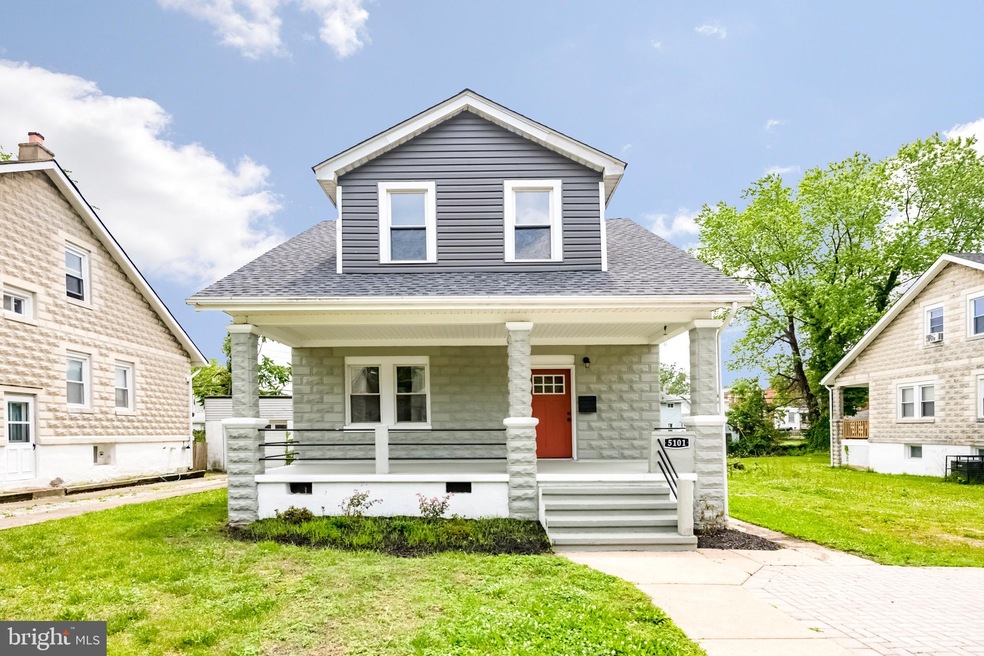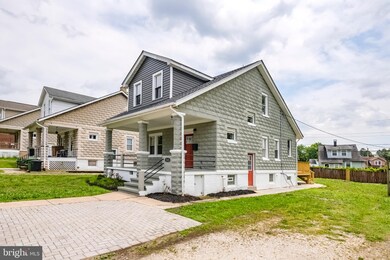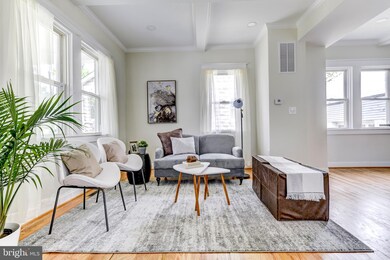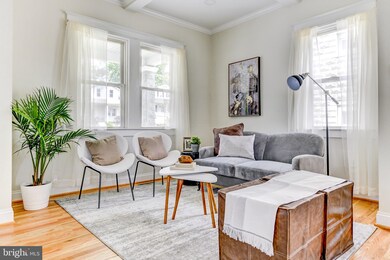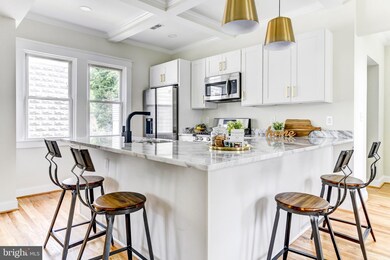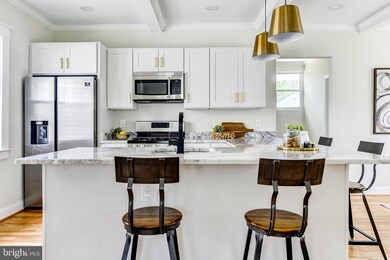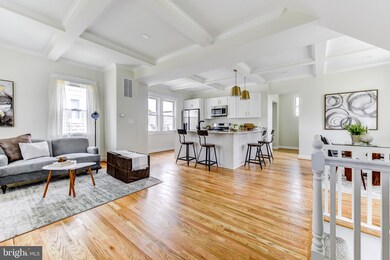
5101 Eugene Ave Baltimore, MD 21206
Waltherson NeighborhoodHighlights
- Open Floorplan
- Wood Flooring
- No HOA
- Contemporary Architecture
- Combination Kitchen and Living
- Formal Dining Room
About This Home
As of September 2020The attention is in the details, come see for yourself! Crown molding and tray ceilings add to the flair on the main level of home.Fully renovated home including new HVAC, upgraded electrical, upgraded plumbing, new roof, hardwood floors throughout main level, w2w carpet in bedrooms and in basement. Home features a true master bedroom equipped w/ walk-in closet and in-suite full bathroom. All rooms contain ample closet/storage space. Home is great for entertaining with open floor plan on main level, wrap around granite peninsula that can also serve as breakfast bar with separate living / dining room. Great deck off-rear of home and large backyard for your enjoyment. Don't wait, make this homes yours today!
Home Details
Home Type
- Single Family
Est. Annual Taxes
- $2,817
Year Built
- Built in 1928
Lot Details
- 5,625 Sq Ft Lot
- Property is in excellent condition
- Property is zoned R-3
Home Design
- Contemporary Architecture
- Traditional Architecture
- Shingle Roof
Interior Spaces
- Property has 3 Levels
- Open Floorplan
- Crown Molding
- Combination Kitchen and Living
- Formal Dining Room
- Finished Basement
- Basement Fills Entire Space Under The House
Kitchen
- Eat-In Kitchen
- Gas Oven or Range
- <<builtInMicrowave>>
- Dishwasher
- Disposal
Flooring
- Wood
- Carpet
- Ceramic Tile
Bedrooms and Bathrooms
Parking
- Driveway
- On-Street Parking
- Off-Street Parking
Utilities
- Forced Air Heating and Cooling System
- Cooling System Utilizes Natural Gas
- 200+ Amp Service
- Natural Gas Water Heater
- Public Septic
Community Details
- No Home Owners Association
- Waltherson Subdivision
Listing and Financial Details
- Tax Lot 001H
- Assessor Parcel Number 0327025841 001H
Ownership History
Purchase Details
Home Financials for this Owner
Home Financials are based on the most recent Mortgage that was taken out on this home.Purchase Details
Home Financials for this Owner
Home Financials are based on the most recent Mortgage that was taken out on this home.Purchase Details
Purchase Details
Home Financials for this Owner
Home Financials are based on the most recent Mortgage that was taken out on this home.Purchase Details
Purchase Details
Purchase Details
Similar Homes in the area
Home Values in the Area
Average Home Value in this Area
Purchase History
| Date | Type | Sale Price | Title Company |
|---|---|---|---|
| Deed | $264,000 | Residential Title & Escrow | |
| Special Warranty Deed | $93,000 | None Available | |
| Deed In Lieu Of Foreclosure | -- | None Available | |
| Deed | -- | -- | |
| Deed | $75,000 | -- | |
| Deed | $119,000 | -- | |
| Deed | $27,000 | -- |
Mortgage History
| Date | Status | Loan Amount | Loan Type |
|---|---|---|---|
| Open | $256,080 | New Conventional | |
| Previous Owner | $164,800 | New Conventional | |
| Previous Owner | $23,800 | Purchase Money Mortgage | |
| Previous Owner | $95,200 | Purchase Money Mortgage |
Property History
| Date | Event | Price | Change | Sq Ft Price |
|---|---|---|---|---|
| 09/18/2020 09/18/20 | Sold | $264,000 | 0.0% | $123 / Sq Ft |
| 08/04/2020 08/04/20 | Pending | -- | -- | -- |
| 07/29/2020 07/29/20 | Off Market | $264,000 | -- | -- |
| 06/29/2020 06/29/20 | Price Changed | $259,000 | 0.0% | $121 / Sq Ft |
| 06/29/2020 06/29/20 | For Sale | $259,000 | -2.2% | $121 / Sq Ft |
| 06/17/2020 06/17/20 | Pending | -- | -- | -- |
| 06/08/2020 06/08/20 | For Sale | $264,900 | +184.8% | $123 / Sq Ft |
| 02/19/2020 02/19/20 | Sold | $93,000 | -15.4% | $95 / Sq Ft |
| 01/06/2020 01/06/20 | Pending | -- | -- | -- |
| 11/13/2019 11/13/19 | Price Changed | $109,900 | -8.3% | $112 / Sq Ft |
| 10/01/2019 10/01/19 | Price Changed | $119,900 | -4.0% | $122 / Sq Ft |
| 08/30/2019 08/30/19 | Price Changed | $124,900 | -10.7% | $127 / Sq Ft |
| 08/02/2019 08/02/19 | For Sale | $139,900 | -- | $142 / Sq Ft |
Tax History Compared to Growth
Tax History
| Year | Tax Paid | Tax Assessment Tax Assessment Total Assessment is a certain percentage of the fair market value that is determined by local assessors to be the total taxable value of land and additions on the property. | Land | Improvement |
|---|---|---|---|---|
| 2025 | $5,635 | $254,867 | -- | -- |
| 2024 | $5,635 | $239,900 | $50,600 | $189,300 |
| 2023 | $4,697 | $199,967 | $0 | $0 |
| 2022 | $3,777 | $160,033 | $0 | $0 |
| 2021 | $2,834 | $120,100 | $50,600 | $69,500 |
| 2020 | $2,826 | $119,733 | $0 | $0 |
| 2019 | $2,607 | $119,367 | $0 | $0 |
| 2018 | $2,637 | $119,000 | $50,600 | $68,400 |
| 2017 | $2,622 | $119,000 | $0 | $0 |
| 2016 | $2,230 | $119,000 | $0 | $0 |
| 2015 | $2,230 | $131,100 | $0 | $0 |
| 2014 | $2,230 | $131,100 | $0 | $0 |
Agents Affiliated with this Home
-
Patricia Ofori

Seller's Agent in 2020
Patricia Ofori
Real Living at Home
(413) 244-4785
1 in this area
26 Total Sales
-
Arial Pegues

Seller's Agent in 2020
Arial Pegues
Real Living at Home
(240) 435-2888
125 Total Sales
-
Ms. Shereada Wright
M
Buyer's Agent in 2020
Ms. Shereada Wright
Bennett Realty Solutions
(240) 444-4548
1 in this area
3 Total Sales
Map
Source: Bright MLS
MLS Number: MDBA512654
APN: 5841-001H
- 5100 Eugene Ave
- 5113 Ardmore Way
- 4006 Chesmont Ave
- 3901 Forrester Ave
- 5207 Eugene Ave
- 4001 Ridgecroft Rd
- 4005 Echodale Ave
- 3718 Chesmont Ave
- 5018 Belair Rd
- 5016 Belair Rd
- 4103 Parkwood Ave
- 4008 Woodlea Ave
- 5216 Biddison Ln
- 3812 Echodale Ave
- 3717 1/2 Echodale Ave
- 5207 Nuth Ave
- 4301 Valleyview Ave
- 3723 Frankford Ave
- 5300 Greenhill Ave
- 5429 Belle Vista Ave
