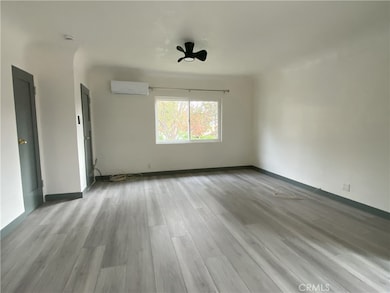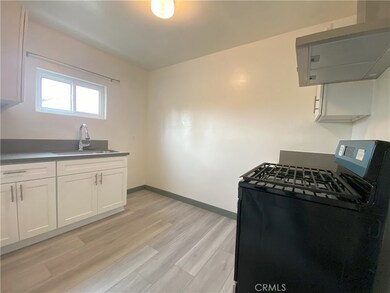5101 Lindsey Ave Pico Rivera, CA 90660
Estimated payment $10,604/month
Highlights
- Corner Lot
- Cooling System Mounted To A Wall/Window
- Laundry Room
- No HOA
About This Home
Next to the City of Whittier. Easy - Maintained 6-unit Apartment Located on a Corner Lot (Lindsey Ave & Verner St) in a desirable neighborhood of Pico Rivera. Consists of a 2-story 4-Plex in the front with 2BD/1 BA Each units and a Duplex in the rear with 1BD/1 BA Each units situated over 2 of 2-car Garages. 4-Plex In the Front Plus Duplex at the Back (9148 #A & 9148 #B Verner St) which the back Duplex has been renovated. Annual Schedule Gross Income is $139,680 Includes Additional Schedule Garage Rental Annual Income $ 4,800 ; Annual Expense with Property Tax, Insurance, and All Utilities is $ 49,449; Annual Schedule Net Operating Income is $ 90,231. Annual Proforma Schedule Gross Income Approx. $139,680 . There are 2 Water Heaters, 5 Electric Meters, and 5 Gas Meters (The owner pays for gas for tenants in Duplex and Laundry usage). Garages are currently rented out ( $100 Per Month Per Garage ), tenants park on the street. Onsite Laundry Room with 2 sets of Owner's washers/dryers. Currently 3 Vacant Units which have renovated . The Duplex has fully Renovated Flooring and stairs. Property Close to the Freeway and has many Stores, a Shopping Center, and a Gas Station nearby. The Bus Station is within walking distance of the property.
Listing Agent
Century Commercial RE Services Brokerage Phone: 626-500-5789 License #01772547 Listed on: 09/16/2025
Property Details
Home Type
- Apartment
Est. Annual Taxes
- $23,085
Year Built
- Built in 1928
Lot Details
- 5,297 Sq Ft Lot
- No Common Walls
- Corner Lot
Parking
- 3 Car Garage
- On-Street Parking
Home Design
- Entry on the 1st floor
Interior Spaces
- 4,742 Sq Ft Home
- 2-Story Property
- Living Room with Fireplace
- Laundry Room
Bedrooms and Bathrooms
- 10 Bedrooms
- 6 Bathrooms
Utilities
- Cooling System Mounted To A Wall/Window
Listing and Financial Details
- Tax Lot 92
- Tax Tract Number 7582
- Assessor Parcel Number 6377002016
Community Details
Overview
- No Home Owners Association
- 2 Buildings
- 6 Units
Building Details
- 3 Leased Units
- Rent Control
- 5 Separate Electric Meters
- 5 Separate Gas Meters
- 1 Separate Water Meter
- Electric Expense $3,006
- Fuel Expense $2,612
- Gardener Expense $1,200
- Insurance Expense $11,396
- Professional Management Expense $5,400
- Water Sewer Expense $2,750
- New Taxes Expense $23,085
- Operating Expense $49,449
- Gross Income $139,680
- Net Operating Income $90,231
Map
Home Values in the Area
Average Home Value in this Area
Tax History
| Year | Tax Paid | Tax Assessment Tax Assessment Total Assessment is a certain percentage of the fair market value that is determined by local assessors to be the total taxable value of land and additions on the property. | Land | Improvement |
|---|---|---|---|---|
| 2025 | $23,221 | $1,617,516 | $1,035,300 | $582,216 |
| 2024 | $23,221 | $1,585,800 | $1,015,000 | $570,800 |
| 2023 | $22,949 | $1,585,783 | $1,014,902 | $570,881 |
| 2022 | $21,924 | $1,554,690 | $995,002 | $559,688 |
| 2021 | $21,369 | $1,524,207 | $975,493 | $548,714 |
| 2019 | $21,261 | $1,479,000 | $946,560 | $532,440 |
| 2018 | $14,023 | $918,790 | $657,856 | $260,934 |
| 2016 | $12,688 | $883,113 | $632,311 | $250,802 |
| 2015 | $12,509 | $869,849 | $622,814 | $247,035 |
| 2014 | $12,375 | $852,810 | $610,614 | $242,196 |
Property History
| Date | Event | Price | List to Sale | Price per Sq Ft | Prior Sale |
|---|---|---|---|---|---|
| 09/16/2025 09/16/25 | For Sale | $1,650,000 | +13.8% | $348 / Sq Ft | |
| 05/18/2018 05/18/18 | Sold | $1,450,000 | -3.0% | $317 / Sq Ft | View Prior Sale |
| 04/15/2018 04/15/18 | Pending | -- | -- | -- | |
| 04/04/2018 04/04/18 | For Sale | $1,495,000 | -- | $327 / Sq Ft |
Purchase History
| Date | Type | Sale Price | Title Company |
|---|---|---|---|
| Grant Deed | -- | Accommodation/Courtesy Recordi | |
| Grant Deed | -- | Accommodation/Courtesy Recordi | |
| Grant Deed | $1,450,000 | Chicago Title Co | |
| Interfamily Deed Transfer | -- | None Available | |
| Interfamily Deed Transfer | -- | None Available | |
| Interfamily Deed Transfer | -- | None Available | |
| Interfamily Deed Transfer | -- | Lawyers Title | |
| Interfamily Deed Transfer | -- | Lawyers Title | |
| Grant Deed | $750,000 | Orange Coast Title | |
| Gift Deed | -- | -- | |
| Trustee Deed | $143,500 | -- |
Mortgage History
| Date | Status | Loan Amount | Loan Type |
|---|---|---|---|
| Previous Owner | $766,000 | Commercial | |
| Previous Owner | $525,000 | Commercial |
Source: California Regional Multiple Listing Service (CRMLS)
MLS Number: TR25218351
APN: 6377-002-016
- 9409 Loch Avon Dr
- 4918 Rosemead Blvd
- 5328 Lemoran Ave
- 4947 Tobias Ave
- 9324 Via Azul
- 9326 Via Azul
- 9325 Via Azul
- 9328 Via Azul
- 9331 Via Azul
- Plan 1560 at Azul
- Plan 1680 at Azul
- Plan 1706 Modeled at Azul
- 9339 Via Azul
- 9335 Via Azul
- 5442 Zola Ave
- 4708 Rosemead Blvd
- 9140 Rosehedge Dr
- 8710 Railton St
- 4707 Rosemead Blvd
- 9012 Bradhurst St
- 5103 Lindsey Ave Unit A
- 5103 Lindsey Ave Unit B
- 9148 Verner St Unit A
- 5132 San Gabriel Place
- 9232 1/2 Almo St
- 8830 Underwood St
- 5030 Cord Ave Unit RV
- 8607 Dunlap Crossing Rd
- 9021 Beverly Rd
- 4551 Maris Ave
- 8524 Arma St Unit 2
- 10418 El Rancho Dr
- 6106 Rockne Ave
- 4200 Rosemead Blvd
- 140 E Whittier Blvd
- 9050 Carron Dr
- 8939 Gallatin Rd Unit 123
- 5447 Norwalk Blvd
- 9210 Lochinvar Dr
- 5236 Palm Ave







