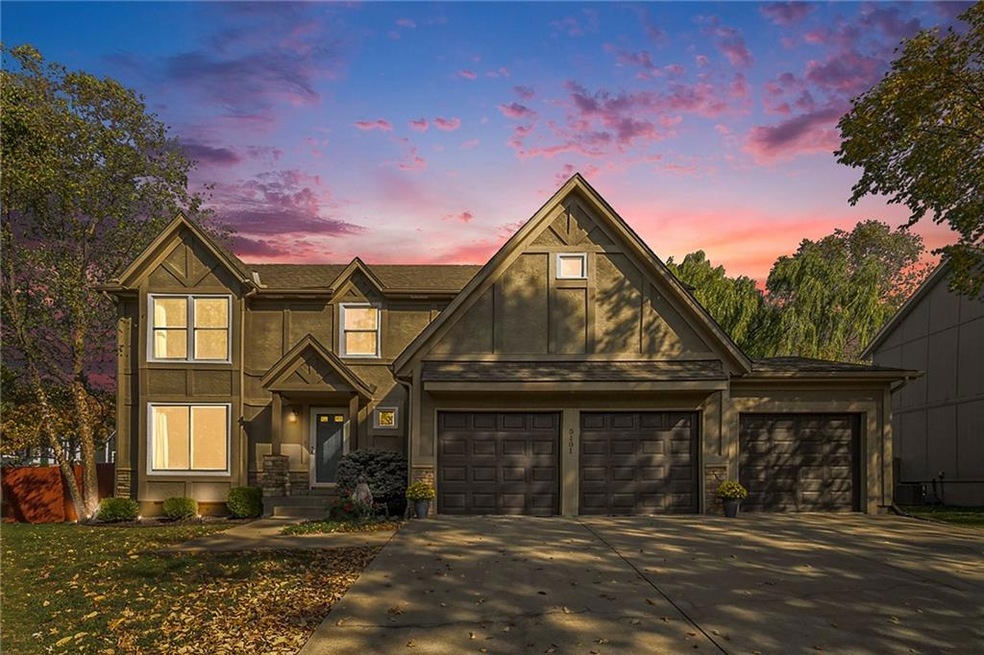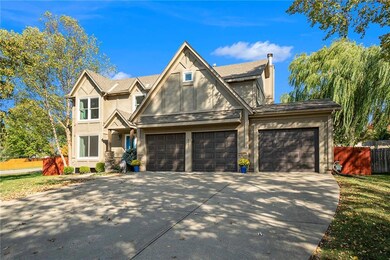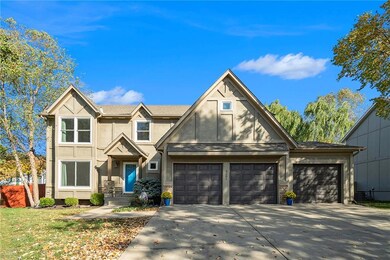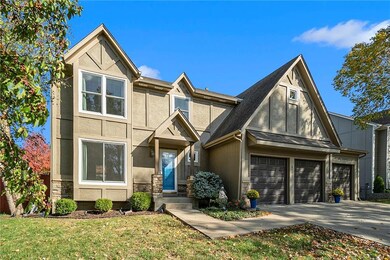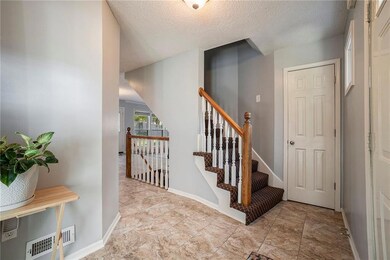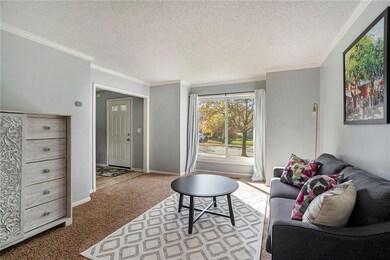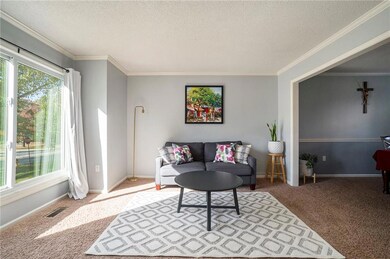
5101 Mccoy St Shawnee, KS 66226
Highlights
- Traditional Architecture
- Wood Flooring
- Corner Lot
- Prairie Ridge Elementary School Rated A
- Whirlpool Bathtub
- Community Pool
About This Home
As of November 2023Nestled in the heart of the highly sought-after Woodsonia neighborhood in Western Shawnee, this magnificent two-story, 4-bedroom, 2 full bathrooms, and 2 half bathrooms, and rare 3 car garage home is the epitome of blissful living. Situated on an expansive corner lot, this property exudes curb appeal and offers the perfect blend of a modern feel and timeless charm.
Woodsonia offers a friendly atmosphere, excellent schools, and convenient access to shopping, dining, parks, and entertainment. Enjoy the tranquility of suburban living while being just a short drive away from the vibrant city life.
This is more than a home; it's a lifestyle. Don't miss the opportunity to make this dream residence yours. Schedule a private tour today and experience the epitome of blissful living in Woodsonia!
Last Agent to Sell the Property
ReeceNichols- Leawood Town Center Brokerage Phone: 913-669-6000 License #00244481 Listed on: 10/18/2023
Home Details
Home Type
- Single Family
Est. Annual Taxes
- $4,462
Year Built
- Built in 1994
Lot Details
- 0.3 Acre Lot
- West Facing Home
- Wood Fence
- Corner Lot
HOA Fees
- $35 Monthly HOA Fees
Parking
- 3 Car Attached Garage
Home Design
- Traditional Architecture
- Composition Roof
- Wood Siding
- Stucco
Interior Spaces
- 2-Story Property
- Ceiling Fan
- Family Room with Fireplace
- Family Room Downstairs
- Sitting Room
- Formal Dining Room
- Home Office
- Attic Fan
- Storm Doors
- Laundry Room
Kitchen
- Eat-In Kitchen
- Built-In Electric Oven
- Dishwasher
- Kitchen Island
- Disposal
Flooring
- Wood
- Carpet
Bedrooms and Bathrooms
- 4 Bedrooms
- Walk-In Closet
- Whirlpool Bathtub
Finished Basement
- Basement Fills Entire Space Under The House
- Sump Pump
Outdoor Features
- Playground
Schools
- Prairie Ridge Elementary School
- Mill Valley High School
Utilities
- Central Air
- Heating System Uses Natural Gas
Listing and Financial Details
- Assessor Parcel Number QP92000008-0001
- $0 special tax assessment
Community Details
Overview
- Association fees include trash
- Woodsonia HOA
- Woodsonia Subdivision
Recreation
- Community Pool
Ownership History
Purchase Details
Home Financials for this Owner
Home Financials are based on the most recent Mortgage that was taken out on this home.Purchase Details
Home Financials for this Owner
Home Financials are based on the most recent Mortgage that was taken out on this home.Similar Homes in Shawnee, KS
Home Values in the Area
Average Home Value in this Area
Purchase History
| Date | Type | Sale Price | Title Company |
|---|---|---|---|
| Warranty Deed | -- | Kansas City Title | |
| Warranty Deed | -- | Continental Title Company |
Mortgage History
| Date | Status | Loan Amount | Loan Type |
|---|---|---|---|
| Previous Owner | $260,929 | FHA | |
| Previous Owner | $231,445 | FHA | |
| Previous Owner | $234,027 | FHA |
Property History
| Date | Event | Price | Change | Sq Ft Price |
|---|---|---|---|---|
| 11/14/2023 11/14/23 | Sold | -- | -- | -- |
| 11/01/2023 11/01/23 | Pending | -- | -- | -- |
| 10/26/2023 10/26/23 | For Sale | $445,000 | +29.0% | $165 / Sq Ft |
| 04/28/2021 04/28/21 | Sold | -- | -- | -- |
| 04/17/2021 04/17/21 | Pending | -- | -- | -- |
| 04/15/2021 04/15/21 | For Sale | $345,000 | -- | $128 / Sq Ft |
Tax History Compared to Growth
Tax History
| Year | Tax Paid | Tax Assessment Tax Assessment Total Assessment is a certain percentage of the fair market value that is determined by local assessors to be the total taxable value of land and additions on the property. | Land | Improvement |
|---|---|---|---|---|
| 2024 | $5,572 | $47,926 | $9,000 | $38,926 |
| 2023 | $5,929 | $50,405 | $9,000 | $41,405 |
| 2022 | $5,310 | $44,240 | $7,823 | $36,417 |
| 2021 | $4,891 | $39,180 | $7,823 | $31,357 |
| 2020 | $4,470 | $35,466 | $7,117 | $28,349 |
| 2019 | $4,457 | $34,845 | $6,188 | $28,657 |
| 2018 | $4,102 | $31,774 | $6,188 | $25,586 |
| 2017 | $4,043 | $30,555 | $5,377 | $25,178 |
| 2016 | $3,681 | $27,462 | $5,115 | $22,347 |
| 2015 | $3,622 | $26,588 | $5,115 | $21,473 |
| 2013 | -- | $24,288 | $5,115 | $19,173 |
Agents Affiliated with this Home
-

Seller's Agent in 2023
Brandi Palmer
ReeceNichols- Leawood Town Center
(913) 669-6000
2 in this area
39 Total Sales
-

Buyer's Agent in 2023
Maggie Blaine
ReeceNichols Premier Realty
(913) 709-5104
2 in this area
4 Total Sales
-

Seller's Agent in 2021
Hannah Murrell
KW KANSAS CITY METRO
(913) 617-8335
7 in this area
149 Total Sales
Map
Source: Heartland MLS
MLS Number: 2459705
APN: QP92000008-0001
- 22217 W 51st St
- 22116 W 51st St
- 5009 Payne St
- 22405 W 52nd Terrace
- 22030 W 51st Terrace
- 5231 Chouteau St
- 22929 W 49th St
- 22915 W 47th Terrace
- 4711 Roundtree Ct
- 22912 W 47th Terrace
- 21607 W 51st St
- 4638 Aminda St
- 22614 W 46th Terrace
- 21526 W 51st Terrace
- 4819 Millridge St
- 23317 W 52nd Terrace
- 4531 Anderson St
- 21509 W 52nd St
- 4612 Roberts St
- 4720 Lone Elm
