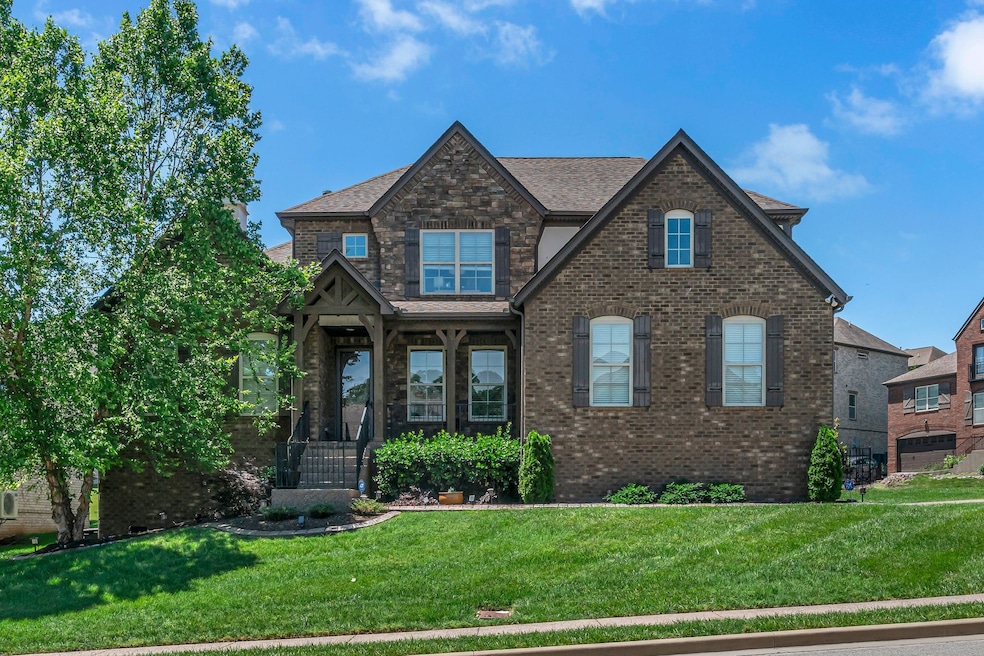
5101 Mountainbrook Cir Hermitage, TN 37076
Estimated payment $4,400/month
Highlights
- Separate Formal Living Room
- Community Pool
- Fireplace
- Great Room
- Double Oven
- Cooling Available
About This Home
Beautiful Home in a Commuter's Dream Neighborhood! Welcome to this stunning home in one of the most desirable locations—just steps from the Stones River Greenway and close to the community pool for easy weekend relaxation. Enjoy effortless commuting with convenient access to major routes while living in a peaceful, walkable neighborhood. Inside, the Owner’s Suite is located on the main level, offering privacy and ease. The heart of the home features a double-sided fireplace that warms both the kitchen and great room, creating an inviting ambiance perfect for entertaining or cozy nights in. Coffered ceilings add elegance and architectural charm, while custom window treatments elevate each room with style and functionality. Step outside to your own private retreat featuring a screened-in porch and a fully equipped outdoor kitchen, ideal for year-round entertaining and relaxation. Upstairs, you’ll find extra air-conditioned storage, a rare and practical bonus for seasonal items or hobbies. This home blends comfort, convenience, and class in one perfect package. Don’t miss this exceptional opportunity!
Listing Agent
Benchmark Realty, LLC Brokerage Phone: 6154060476 License # 332892 Listed on: 08/07/2025

Open House Schedule
-
Sunday, September 07, 20252:00 to 4:00 pm9/7/2025 2:00:00 PM +00:009/7/2025 4:00:00 PM +00:00Add to Calendar
Home Details
Home Type
- Single Family
Est. Annual Taxes
- $3,355
Year Built
- Built in 2014
Lot Details
- 0.25 Acre Lot
- Lot Dimensions are 68 x 121
- Fenced Front Yard
HOA Fees
- $66 Monthly HOA Fees
Parking
- 2 Car Garage
Home Design
- Brick Exterior Construction
- Wood Siding
Interior Spaces
- 3,275 Sq Ft Home
- Property has 2 Levels
- Fireplace
- Great Room
- Separate Formal Living Room
- Crawl Space
Kitchen
- Double Oven
- Microwave
- Dishwasher
- Disposal
Flooring
- Carpet
- Tile
Bedrooms and Bathrooms
- 4 Bedrooms | 1 Main Level Bedroom
Schools
- Hermitage Elementary School
- Donelson Middle School
- Mcgavock Comp High School
Utilities
- Cooling Available
- Central Heating
- Heating System Uses Natural Gas
Listing and Financial Details
- Assessor Parcel Number 085040A23200CO
Community Details
Overview
- Reserve At Stone Hall Subdivision
Recreation
- Community Pool
Map
Home Values in the Area
Average Home Value in this Area
Tax History
| Year | Tax Paid | Tax Assessment Tax Assessment Total Assessment is a certain percentage of the fair market value that is determined by local assessors to be the total taxable value of land and additions on the property. | Land | Improvement |
|---|---|---|---|---|
| 2024 | $3,355 | $114,825 | $21,500 | $93,325 |
| 2023 | $3,355 | $114,825 | $21,500 | $93,325 |
| 2022 | $4,350 | $114,825 | $21,500 | $93,325 |
| 2021 | $3,391 | $114,825 | $21,500 | $93,325 |
| 2020 | $3,788 | $100,000 | $18,500 | $81,500 |
| 2019 | $2,755 | $100,000 | $18,500 | $81,500 |
Property History
| Date | Event | Price | Change | Sq Ft Price |
|---|---|---|---|---|
| 08/28/2025 08/28/25 | Price Changed | $749,900 | -1.3% | $229 / Sq Ft |
| 08/07/2025 08/07/25 | Price Changed | $759,900 | +1.3% | $232 / Sq Ft |
| 08/07/2025 08/07/25 | For Sale | $749,900 | +85.2% | $229 / Sq Ft |
| 12/23/2020 12/23/20 | Pending | -- | -- | -- |
| 12/21/2020 12/21/20 | For Sale | $405,000 | +15.7% | $124 / Sq Ft |
| 06/25/2019 06/25/19 | Pending | -- | -- | -- |
| 06/17/2019 06/17/19 | For Sale | $349,900 | -18.6% | $107 / Sq Ft |
| 07/19/2018 07/19/18 | Sold | $430,000 | +4.4% | $131 / Sq Ft |
| 02/16/2017 02/16/17 | Sold | $412,000 | +149.8% | $126 / Sq Ft |
| 04/06/2016 04/06/16 | Pending | -- | -- | -- |
| 03/30/2016 03/30/16 | For Sale | $164,900 | -53.6% | $59 / Sq Ft |
| 04/18/2014 04/18/14 | Sold | $355,466 | -- | $127 / Sq Ft |
Purchase History
| Date | Type | Sale Price | Title Company |
|---|---|---|---|
| Warranty Deed | $430,000 | Bankers Title & Escrow Corp | |
| Warranty Deed | $412,000 | Bridgehouse Title | |
| Warranty Deed | $355,466 | Hallmark Title Company |
Mortgage History
| Date | Status | Loan Amount | Loan Type |
|---|---|---|---|
| Open | $337,000 | New Conventional | |
| Closed | $344,000 | New Conventional | |
| Previous Owner | $329,600 | New Conventional | |
| Previous Owner | $337,500 | New Conventional |
Similar Homes in the area
Source: Realtracs
MLS Number: 2970633
APN: 085-04-0A-232-00
- 4213 Stone Hall Blvd
- 4836 Medalist Cir
- 5344 Highland Place Way
- 4284 Stone Hall Blvd
- 6015 Parkhaven Blvd
- 5170 Mountainbrook Cir
- 6332 York Dr
- 6437 Armstrong Dr
- 6038 Parkhaven Blvd
- 6035 Parkhaven Blvd
- 4120 Stone Hall Blvd
- 236 Bonnabrook Dr
- 6158 Parkhaven Blvd
- 6150 Parkhaven Blvd
- 7136 Maddenwood Ln
- 5009 Bonnameade Dr
- 7112 Maddenwood Ln
- 7108 Maddenwood Ln
- 6165 Parkhaven Blvd
- 6169 Parkhaven Blvd
- 3710 Plantation Dr
- 1005 Hickory Hill Ln
- 3417 Lebanon Pike
- 423 Bonnawood Ct
- 328 Jacksonian Dr
- 100 Jackson Downs Blvd
- 6018 Baltic Dr
- 4701 Old Hickory Blvd
- 6010 Lopez Ln
- 8300 Terry Ln
- 4201C Sweden Dr
- 4279 Sweden Dr
- 220 Hermitage Point Dr
- 517 Rivercrest Cove
- 501 Chandler Place
- 1409 Aaronwood Dr
- 5024 Sunflower Ln
- 1437 Aaronwood Dr
- 1732 Aaronwood Dr
- 4343 Lebanon Pike






