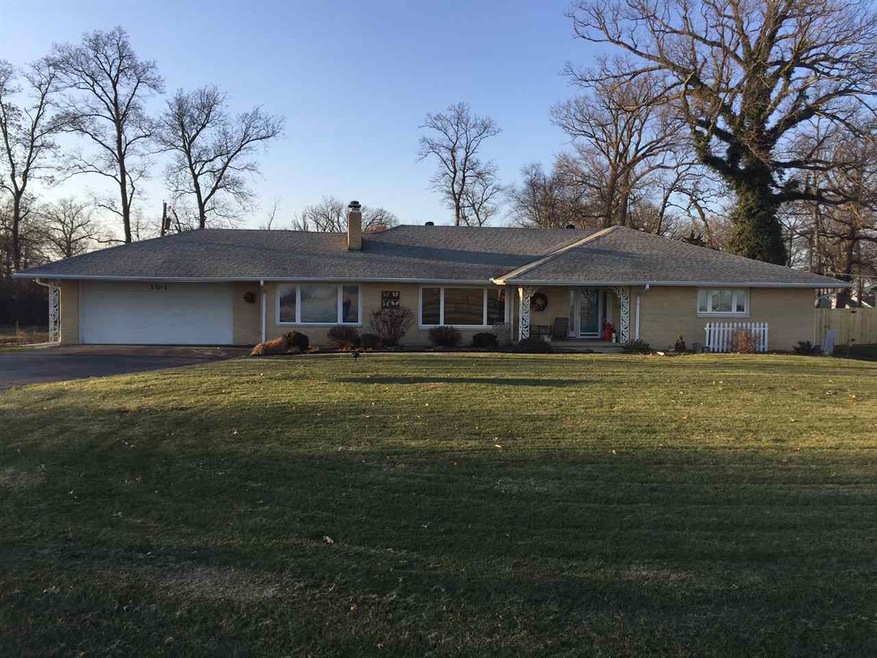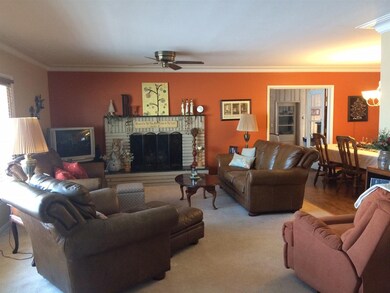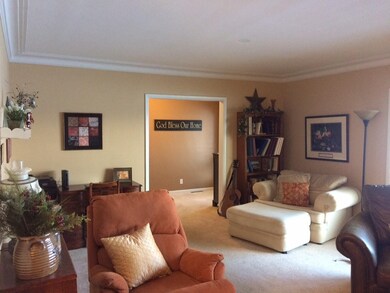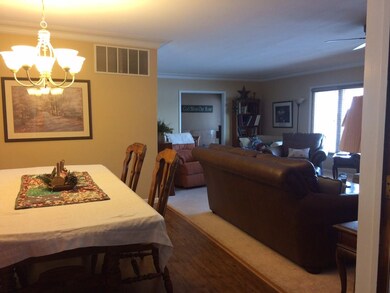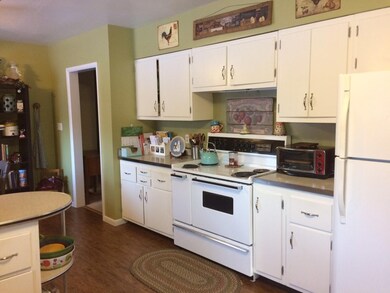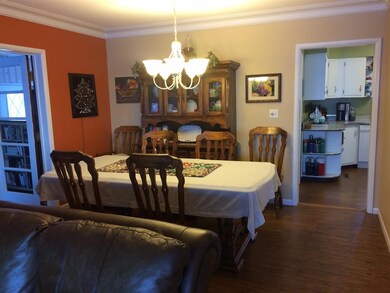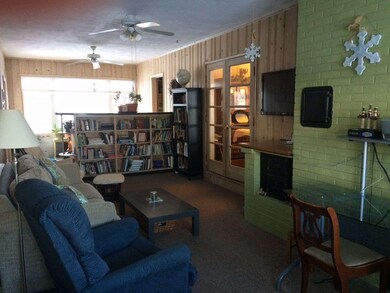
5101 N Broadway Ave Muncie, IN 47303
Highlights
- 2.5 Car Attached Garage
- Patio
- Forced Air Heating and Cooling System
- Royerton Elementary School Rated A-
- 1-Story Property
- Hot Water Heating System
About This Home
As of December 2020Located in Royerton/Delta Schools, .84 acre double lot provides a beautiful setting for this very spacious, classic all brick ranch home. A large central foyer leads to a huge living room with separate dining area. A gas log fireplace, crown molding, and large picture-style window add architectural interest to this room. Glass French doors open into a heated bonus room that is an ideal setting for family gatherings and relaxation.This area has windows on both ends and provides access to the garage as well as the back yard. There is a powder room nearby. The kitchen has ample cabinets and counter space, and a breakfast area. Vinyl plank flooring was recently installed in the kitchen, both dining areas as well as the back hall. Three large bedrooms and two full baths can be found in the bedroom wing of the home. All of the bedrooms have exposed hardwood flooring. The master bath has been updated and expanded. There are several huge cedar closets and a laundry room with additional storage. The water heater, water softener (newer Kinetco) and the boiler system are located in the laundry room. The water softener are recent replacements along with the dishwasher. The appliances will remain but are not warranted (please note: Seller's are retaining garage refrigerator, freezer and washer & dryer). A 16 x 12 shed provides additional storage along with the 600 sq ft heated garage. This is a beautiful home that offers a spacious, flowing floor plan for a very reasonable price. Sellers report monthly budget for utilities are as follows: electrical (AEP) is $114 and for gas (Vectren) is $135.
Last Agent to Sell the Property
Susan Miller
Coldwell Banker Real Estate Group Listed on: 01/05/2018
Home Details
Home Type
- Single Family
Est. Annual Taxes
- $1,003
Year Built
- Built in 1956
Lot Details
- 0.84 Acre Lot
- Lot Dimensions are 184x200
- Level Lot
Parking
- 2.5 Car Attached Garage
- Driveway
Home Design
- Brick Exterior Construction
- Shingle Roof
Interior Spaces
- 2,703 Sq Ft Home
- 1-Story Property
- Gas Log Fireplace
- Living Room with Fireplace
- Crawl Space
- Disposal
Bedrooms and Bathrooms
- 3 Bedrooms
Outdoor Features
- Patio
Utilities
- Forced Air Heating and Cooling System
- Hot Water Heating System
- Heating System Uses Gas
- Radiant Heating System
- Private Company Owned Well
- Well
- Cable TV Available
Listing and Financial Details
- Assessor Parcel Number 18-07-26-378-019.000-006
Ownership History
Purchase Details
Home Financials for this Owner
Home Financials are based on the most recent Mortgage that was taken out on this home.Purchase Details
Home Financials for this Owner
Home Financials are based on the most recent Mortgage that was taken out on this home.Purchase Details
Similar Homes in Muncie, IN
Home Values in the Area
Average Home Value in this Area
Purchase History
| Date | Type | Sale Price | Title Company |
|---|---|---|---|
| Warranty Deed | -- | None Available | |
| Deed | -- | -- | |
| Warranty Deed | -- | Itic |
Mortgage History
| Date | Status | Loan Amount | Loan Type |
|---|---|---|---|
| Open | $139,000 | New Conventional | |
| Previous Owner | $149,000 | New Conventional | |
| Previous Owner | $107,000 | New Conventional |
Property History
| Date | Event | Price | Change | Sq Ft Price |
|---|---|---|---|---|
| 12/30/2020 12/30/20 | Sold | $189,000 | -5.5% | $70 / Sq Ft |
| 11/30/2020 11/30/20 | Pending | -- | -- | -- |
| 10/29/2020 10/29/20 | For Sale | $199,900 | +34.2% | $74 / Sq Ft |
| 03/22/2018 03/22/18 | Sold | $149,000 | 0.0% | $55 / Sq Ft |
| 02/11/2018 02/11/18 | Pending | -- | -- | -- |
| 01/05/2018 01/05/18 | For Sale | $149,000 | -- | $55 / Sq Ft |
Tax History Compared to Growth
Tax History
| Year | Tax Paid | Tax Assessment Tax Assessment Total Assessment is a certain percentage of the fair market value that is determined by local assessors to be the total taxable value of land and additions on the property. | Land | Improvement |
|---|---|---|---|---|
| 2024 | $1,286 | $174,200 | $24,600 | $149,600 |
| 2023 | $1,329 | $182,100 | $24,600 | $157,500 |
| 2022 | $1,376 | $183,900 | $24,600 | $159,300 |
| 2021 | $1,183 | $154,200 | $23,600 | $130,600 |
| 2020 | $1,047 | $140,300 | $21,400 | $118,900 |
| 2019 | $988 | $140,300 | $21,400 | $118,900 |
| 2018 | $937 | $140,300 | $21,400 | $118,900 |
| 2017 | $930 | $137,000 | $19,500 | $117,500 |
| 2016 | $860 | $130,700 | $19,500 | $111,200 |
| 2014 | $693 | $121,800 | $18,600 | $103,200 |
| 2013 | -- | $120,700 | $18,600 | $102,100 |
Agents Affiliated with this Home
-
Ryan Kramer

Seller's Agent in 2020
Ryan Kramer
RE/MAX
(765) 717-2489
593 Total Sales
-
Steven Prybylla

Buyer's Agent in 2020
Steven Prybylla
RE/MAX
139 Total Sales
-

Seller's Agent in 2018
Susan Miller
Coldwell Banker Real Estate Group
Map
Source: Indiana Regional MLS
MLS Number: 201800789
APN: 18-07-26-378-019.000-006
- 3509 E 350 Rd N
- 1720 E Cornell Ave
- 3718 N Miami Ave
- 3000 E County Road 400 N
- 3000 E Co Road 400 N
- 3301 E Co Road 400 N
- 218 E Dartmouth Ave Unit Muncie
- 218 E Dartmouth Ave
- 2808 E Mcgalliard Rd
- 3501 Blk W Sr 28
- 400 E Charter Dr
- 302 E Charter Dr
- 2420 N Macedonia Ave
- 2413 N Macedonia Ave
- 2414 N Blaine St
- 602 E Pine St
- 309 W Harvard Ave
- 1901 N Turner St
- 413 W Harvard Ave
- 1809 E Royerton Rd
