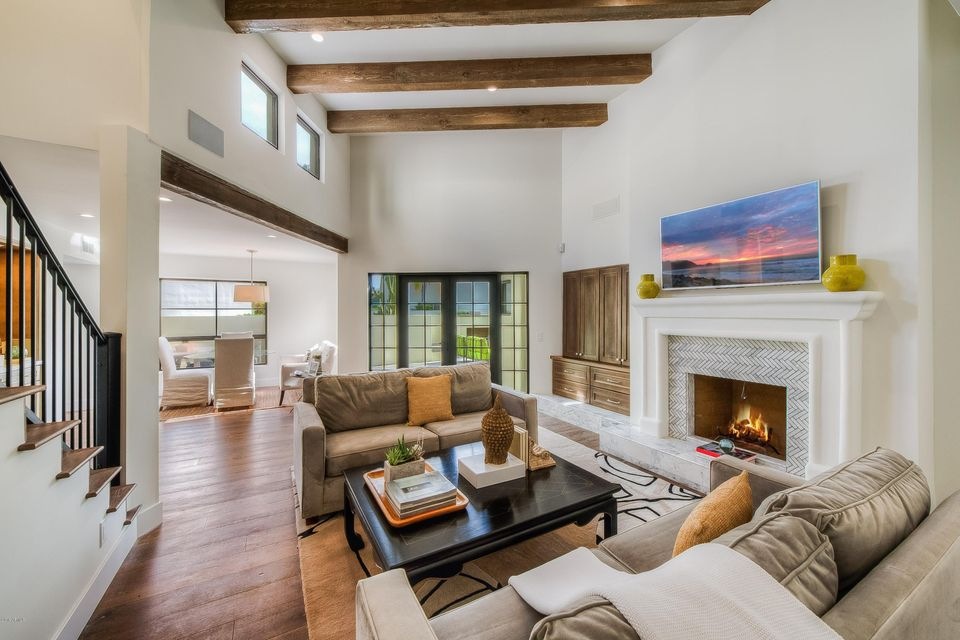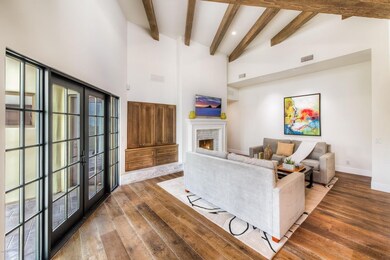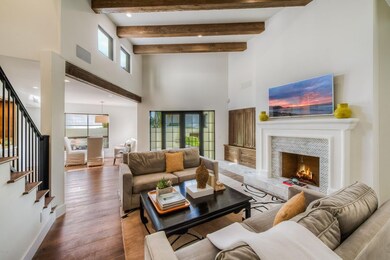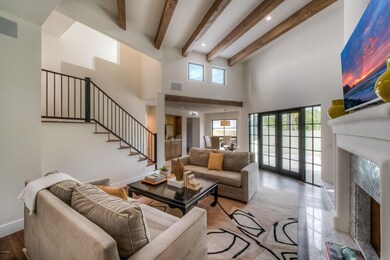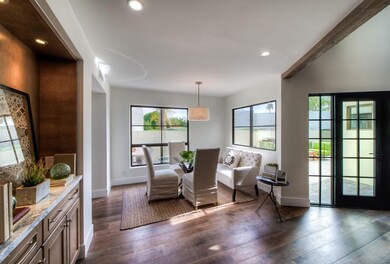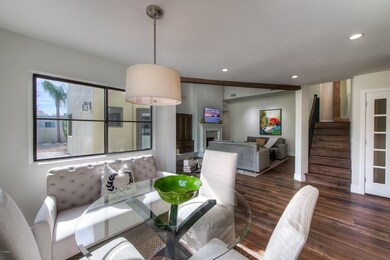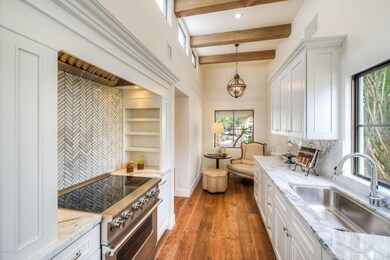
5101 N Casa Blanca Dr Unit 233 Paradise Valley, AZ 85253
Indian Bend NeighborhoodHighlights
- Gated with Attendant
- Heated Spa
- Contemporary Architecture
- Kiva Elementary School Rated A
- Clubhouse
- Family Room with Fireplace
About This Home
As of June 2018Enjoy the peace and serenity of Casa Blanca in this wonderful home! This light, bright home with new oak floors throughout has 2 bedrooms with an office/den, a new kitchen with custom cabinetry, Viking appliances and white marble countertops. A large master bedroom is sunny and bright with a neutral marble master bath and sizable closet. High ceilings and a wood fireplace in the great room/ dining room adds warmth and charm. The patio has beautiful views of Camelback Mountain and the south facing outdoor space with French doors from the great room invite the outdoors inside. Warm, charming and inviting- this home is exquisite!
Last Agent to Sell the Property
Russ Lyon Sotheby's International Realty License #SA648858000 Listed on: 03/04/2016

Property Details
Home Type
- Multi-Family
Est. Annual Taxes
- $3,030
Year Built
- Built in 1985
Lot Details
- 402 Sq Ft Lot
- Private Streets
- Desert faces the front and back of the property
- Block Wall Fence
- Sprinklers on Timer
- Private Yard
Parking
- 1 Carport Space
Home Design
- Contemporary Architecture
- Santa Barbara Architecture
- Patio Home
- Property Attached
- Wood Frame Construction
- Foam Roof
- Stucco
Interior Spaces
- 1,881 Sq Ft Home
- 1-Story Property
- Vaulted Ceiling
- Skylights
- Free Standing Fireplace
- Double Pane Windows
- Family Room with Fireplace
- 2 Fireplaces
- Living Room with Fireplace
- Security System Owned
- Laundry in unit
Kitchen
- Eat-In Kitchen
- Dishwasher
- Granite Countertops
Flooring
- Wood
- Stone
Bedrooms and Bathrooms
- 2 Bedrooms
- Walk-In Closet
- Remodeled Bathroom
- 2.5 Bathrooms
- Dual Vanity Sinks in Primary Bathroom
Pool
- Heated Spa
- Heated Pool
Outdoor Features
- Balcony
- Outdoor Fireplace
Schools
- Kiva Elementary School
- Mohave Middle School
- Arcadia High School
Utilities
- Refrigerated Cooling System
- Heating Available
- High Speed Internet
- Cable TV Available
Listing and Financial Details
- Tax Lot 233
- Assessor Parcel Number 173-20-205
Community Details
Overview
- Property has a Home Owners Association
- Brown Management Association, Phone Number (480) 539-1396
- Casa Blanca 2 Lot 201 238 Subdivision, Phase 2/ Tangier Floorplan
Amenities
- Clubhouse
- Recreation Room
Recreation
- Tennis Courts
- Heated Community Pool
- Community Spa
- Bike Trail
Security
- Gated with Attendant
Ownership History
Purchase Details
Home Financials for this Owner
Home Financials are based on the most recent Mortgage that was taken out on this home.Purchase Details
Purchase Details
Home Financials for this Owner
Home Financials are based on the most recent Mortgage that was taken out on this home.Purchase Details
Home Financials for this Owner
Home Financials are based on the most recent Mortgage that was taken out on this home.Purchase Details
Home Financials for this Owner
Home Financials are based on the most recent Mortgage that was taken out on this home.Purchase Details
Home Financials for this Owner
Home Financials are based on the most recent Mortgage that was taken out on this home.Similar Homes in the area
Home Values in the Area
Average Home Value in this Area
Purchase History
| Date | Type | Sale Price | Title Company |
|---|---|---|---|
| Special Warranty Deed | -- | Chicago Title Agency | |
| Warranty Deed | $905,000 | Chicago Title Agency | |
| Warranty Deed | $825,000 | Chicago Title Agency Inc | |
| Warranty Deed | $529,000 | Lawyers Title Of Arizona Inc | |
| Interfamily Deed Transfer | -- | Accommodation | |
| Interfamily Deed Transfer | -- | North American Title Agency |
Mortgage History
| Date | Status | Loan Amount | Loan Type |
|---|---|---|---|
| Previous Owner | $660,000 | New Conventional | |
| Previous Owner | $436,000 | Adjustable Rate Mortgage/ARM | |
| Previous Owner | $450,000 | New Conventional | |
| Previous Owner | $780,000 | Reverse Mortgage Home Equity Conversion Mortgage | |
| Previous Owner | $163,950 | Unknown | |
| Previous Owner | $177,000 | Balloon |
Property History
| Date | Event | Price | Change | Sq Ft Price |
|---|---|---|---|---|
| 04/08/2025 04/08/25 | Price Changed | $2,098,000 | -6.8% | $1,117 / Sq Ft |
| 03/26/2025 03/26/25 | For Sale | $2,250,000 | +148.6% | $1,198 / Sq Ft |
| 06/20/2018 06/20/18 | Sold | $905,000 | +1.1% | $482 / Sq Ft |
| 05/31/2018 05/31/18 | Pending | -- | -- | -- |
| 05/25/2018 05/25/18 | For Sale | $895,000 | 0.0% | $477 / Sq Ft |
| 04/09/2018 04/09/18 | Pending | -- | -- | -- |
| 04/04/2018 04/04/18 | For Sale | $895,000 | +8.5% | $477 / Sq Ft |
| 10/14/2016 10/14/16 | Sold | $825,000 | -3.7% | $439 / Sq Ft |
| 09/29/2016 09/29/16 | Price Changed | $857,000 | 0.0% | $456 / Sq Ft |
| 08/20/2016 08/20/16 | Pending | -- | -- | -- |
| 07/25/2016 07/25/16 | For Sale | $857,000 | +3.9% | $456 / Sq Ft |
| 07/23/2016 07/23/16 | Off Market | $825,000 | -- | -- |
| 06/01/2016 06/01/16 | Price Changed | $857,000 | -3.6% | $456 / Sq Ft |
| 04/24/2016 04/24/16 | Price Changed | $889,000 | -1.2% | $473 / Sq Ft |
| 04/11/2016 04/11/16 | Price Changed | $899,700 | -0.9% | $478 / Sq Ft |
| 03/18/2016 03/18/16 | Price Changed | $907,500 | -2.2% | $482 / Sq Ft |
| 03/04/2016 03/04/16 | For Sale | $927,500 | +75.3% | $493 / Sq Ft |
| 06/25/2015 06/25/15 | Sold | $529,000 | -3.6% | $282 / Sq Ft |
| 04/23/2015 04/23/15 | Price Changed | $549,000 | -1.8% | $292 / Sq Ft |
| 03/26/2015 03/26/15 | Price Changed | $559,000 | -6.7% | $298 / Sq Ft |
| 12/26/2014 12/26/14 | For Sale | $599,000 | -- | $319 / Sq Ft |
Tax History Compared to Growth
Tax History
| Year | Tax Paid | Tax Assessment Tax Assessment Total Assessment is a certain percentage of the fair market value that is determined by local assessors to be the total taxable value of land and additions on the property. | Land | Improvement |
|---|---|---|---|---|
| 2025 | $3,664 | $63,026 | -- | -- |
| 2024 | $3,615 | $60,025 | -- | -- |
| 2023 | $3,615 | $89,710 | $17,940 | $71,770 |
| 2022 | $3,399 | $72,280 | $14,450 | $57,830 |
| 2021 | $3,649 | $75,000 | $15,000 | $60,000 |
| 2020 | $3,612 | $70,180 | $14,030 | $56,150 |
| 2019 | $3,490 | $66,360 | $13,270 | $53,090 |
| 2018 | $3,409 | $57,220 | $11,440 | $45,780 |
| 2017 | $3,217 | $56,610 | $11,320 | $45,290 |
| 2016 | $3,153 | $59,670 | $11,930 | $47,740 |
| 2015 | $3,030 | $52,210 | $10,440 | $41,770 |
Agents Affiliated with this Home
-
Libby Cohen

Seller's Agent in 2025
Libby Cohen
RETSY
(602) 291-1446
11 in this area
134 Total Sales
-
Julie Rohr

Seller Co-Listing Agent in 2025
Julie Rohr
RETSY
(602) 317-5667
8 in this area
90 Total Sales
-
Stephanie Altdoerffer

Seller's Agent in 2018
Stephanie Altdoerffer
Arizona Best Real Estate
(602) 363-9927
5 in this area
169 Total Sales
-
E
Buyer's Agent in 2018
Elizabeth Waynick
Berkshire Hathaway HomeServices Arizona Properties
-
Joyce Lynch

Seller's Agent in 2016
Joyce Lynch
Russ Lyon Sotheby's International Realty
(602) 722-1668
4 in this area
49 Total Sales
-
Patrick Ranger
P
Seller's Agent in 2015
Patrick Ranger
Desert Classic Realty, LLC
(602) 840-4656
6 Total Sales
Map
Source: Arizona Regional Multiple Listing Service (ARMLS)
MLS Number: 5408413
APN: 173-20-205
- 5220 N Casa Blanca Dr
- 5287 N Invergordon Rd
- 6402 E Chaparral Rd
- 4800 N 68th St Unit 223
- 4800 N 68th St Unit 114
- 4800 N 68th St Unit 101
- 4800 N 68th St Unit 207
- 4800 N 68th St Unit 373
- 4800 N 68th St Unit 247
- 4800 N 68th St Unit 295
- 4800 N 68th St Unit 285
- 4800 N 68th St Unit 102
- 6735 E San Juan Ave
- 6221 E Vista Dr
- 6802 E Paradise Pkwy
- 5145 N Ascent Dr
- 6908 E Mariposa Dr
- 4808 N 69th St
- 5615 N Invergordon Rd
- 6929 E Chaparral Rd
