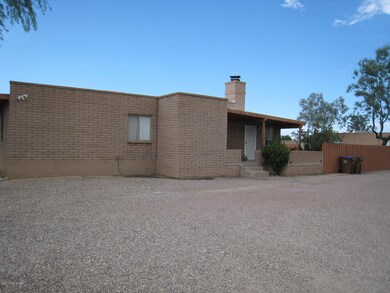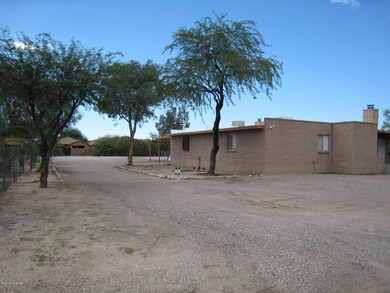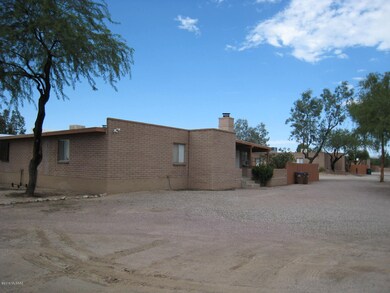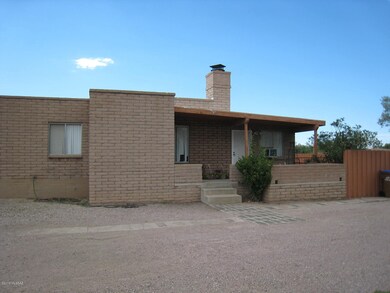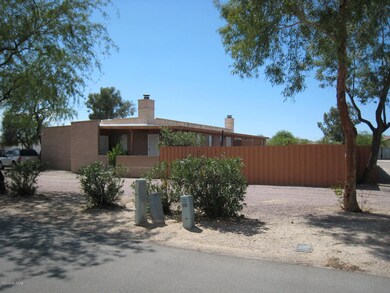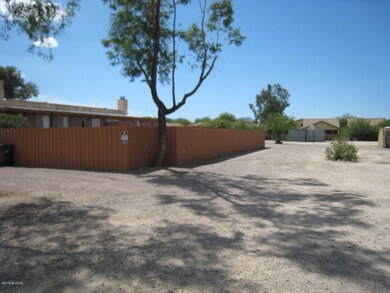
5101 N Kevy Place Tucson, AZ 85704
Estimated Value: $384,000 - $401,000
Highlights
- Horse Property
- 0.81 Acre Lot
- Bonus Room
- RV Parking in Community
- Mountain View
- Territorial Architecture
About This Home
As of February 2020QUALITY Masonry Duplex - Each Unit is 3/2, nicely done inside, has a lovely beehive fireplace, porch and large enclosed side yard. All bedrooms are large. Largest Bedroom has it's own A/C and heat. Inside Washer and Dryer hook-ups in large dedicated Laundry Closet. All appliances, including Refrigerator, Oven/Stove, & Dishwasher stay (some are new). Skylights in both bathrooms and in kitchen. The Lot is MASSIVE and presents many development and use possibilities. You MUST view satellite aerials and walk this property to appreciate value. This is a very UNIQUE and valuable parcel! The Seller is a Trust. The Trustee and one of the beneficiaries of the Trust is a current AZ realestate broker licensee. (The listing Broker/agent is NOT the Trustee nor the beneficiary.)
Last Buyer's Agent
Tayyeb Ahmad
OZ Realty
Property Details
Home Type
- Multi-Family
Est. Annual Taxes
- $1,842
Year Built
- Built in 1981
Lot Details
- 0.81 Acre Lot
- Lot Dimensions are 135' x 260.31' x 135 x 260.32
- East or West Exposure
- Wood Fence
- Chain Link Fence
- Back and Front Yard
Home Design
- Duplex
- Territorial Architecture
- Split Level Home
- Built-Up Roof
Interior Spaces
- 2,307 Sq Ft Home
- 1-Story Property
- Ceiling Fan
- Skylights
- Entrance Foyer
- Family Room Off Kitchen
- Combination Dining and Living Room
- Bonus Room
- Mountain Views
- Laundry closet
Kitchen
- Breakfast Area or Nook
- Electric Range
- Dishwasher
- Disposal
Flooring
- Carpet
- Ceramic Tile
Bedrooms and Bathrooms
- Split Bedroom Floorplan
- Dual Sinks
- Bathtub with Shower
Home Security
- Window Bars
- Security Lights
- Fire and Smoke Detector
Parking
- 30 Parking Spaces
- Gravel Driveway
Outdoor Features
- Horse Property
- Courtyard
- Patio
Location
- Ground Level
Schools
- Walker Elementary School
- La Cima Middle School
- Amphitheater High School
Utilities
- Forced Air Heating and Cooling System
- Evaporated cooling system
- Cooling System Mounted In Outer Wall Opening
- Heating System Mounted To A Wall or Window
- Electric Water Heater
- High Speed Internet
- Satellite Dish
- Cable TV Available
Community Details
Overview
- Roller Coaster Heights Subdivision
- The community has rules related to deed restrictions
- RV Parking in Community
Building Details
- Gross Income $14,400
- Net Operating Income $14,400
Ownership History
Purchase Details
Home Financials for this Owner
Home Financials are based on the most recent Mortgage that was taken out on this home.Purchase Details
Purchase Details
Home Financials for this Owner
Home Financials are based on the most recent Mortgage that was taken out on this home.Purchase Details
Home Financials for this Owner
Home Financials are based on the most recent Mortgage that was taken out on this home.Similar Homes in Tucson, AZ
Home Values in the Area
Average Home Value in this Area
Purchase History
| Date | Buyer | Sale Price | Title Company |
|---|---|---|---|
| Ahmad Maqsood | $250,000 | Title Security Agency Llc | |
| Parker Jacqueline Noella | -- | None Available | |
| Parker Kenneth Laverne | -- | Accommodation | |
| Parker Kenneth L | -- | Lsi | |
| Parker Kenneth L | -- | Lsi | |
| Parker Kenneth Laverne | -- | -- | |
| Parker Kenneth L | $150,000 | -- |
Mortgage History
| Date | Status | Borrower | Loan Amount |
|---|---|---|---|
| Previous Owner | Parker Kenneth L | $108,000 | |
| Previous Owner | Parker Kenneth L | $119,200 |
Property History
| Date | Event | Price | Change | Sq Ft Price |
|---|---|---|---|---|
| 02/28/2020 02/28/20 | Sold | $250,000 | 0.0% | $108 / Sq Ft |
| 01/29/2020 01/29/20 | Pending | -- | -- | -- |
| 09/17/2019 09/17/19 | For Sale | $250,000 | -- | $108 / Sq Ft |
Tax History Compared to Growth
Tax History
| Year | Tax Paid | Tax Assessment Tax Assessment Total Assessment is a certain percentage of the fair market value that is determined by local assessors to be the total taxable value of land and additions on the property. | Land | Improvement |
|---|---|---|---|---|
| 2024 | $2,059 | $14,622 | -- | -- |
| 2023 | $2,059 | $13,926 | $0 | $0 |
| 2022 | $1,978 | $13,262 | $0 | $0 |
| 2021 | $1,930 | $12,029 | $0 | $0 |
| 2020 | $1,897 | $13,595 | $0 | $0 |
| 2019 | $1,842 | $11,457 | $0 | $0 |
| 2018 | $1,910 | $11,191 | $0 | $0 |
| 2017 | $1,880 | $11,191 | $0 | $0 |
| 2016 | $1,771 | $10,658 | $0 | $0 |
| 2015 | $1,706 | $10,151 | $0 | $0 |
Agents Affiliated with this Home
-
Mark Winetraub
M
Seller's Agent in 2020
Mark Winetraub
Realpros Real Estate
(520) 891-7070
1 in this area
29 Total Sales
-
T
Buyer's Agent in 2020
Tayyeb Ahmad
OZ Realty
Map
Source: MLS of Southern Arizona
MLS Number: 21924191
APN: 104-01-140C
- 5077 N Fortune Teller Way
- 1440 W Roller Coaster Rd
- 1715 W Gleaming Moon Ln
- 1652 W Roller Coaster Rd
- 5380 N Mesquite Bosque Way
- 1900 W Alder Grove Dr
- 1537 W Wabash St
- 4891 N River Vista Dr
- 5426 N Willow Thicket Way
- 1670 W Bitter Orange St
- 1061 W Roller Coaster Rd
- 5000 N La Cholla Blvd Unit 86
- 5000 N La Cholla Blvd Unit 88
- 5000 N La Cholla Blvd Unit 47
- 5000 N La Cholla Blvd Unit 8
- 4602 N Camino Aire Fresco
- 1317 W Allegheny St
- 1650 W Sunset Rd
- 1962 W Narciso Place
- 972 W Pinaleno Ln
- 5101 N Kevy Place
- 5121 N Kevy Place
- 5081 N Kevy Place
- 5108 N River Fringe Dr
- 5100 N River Fringe Dr
- 5116 N River Fringe Dr
- 5092 N River Fringe Dr
- 5124 N River Fringe Dr
- 5086 N River Fringe Dr
- 5132 N River Fringe Dr
- 5080 N River Fringe Dr
- 5140 N River Fringe Dr
- 5141 N Kevy Place
- 5074 N River Fringe Dr
- 5156 N River Fringe Dr
- 5068 N River Fringe Dr
- 1590 W Green Thicket Way
- 5162 N River Fringe Dr
- 1589 W Gleaming Moon Trail
- 1589 W Gleaming Moon Ln

