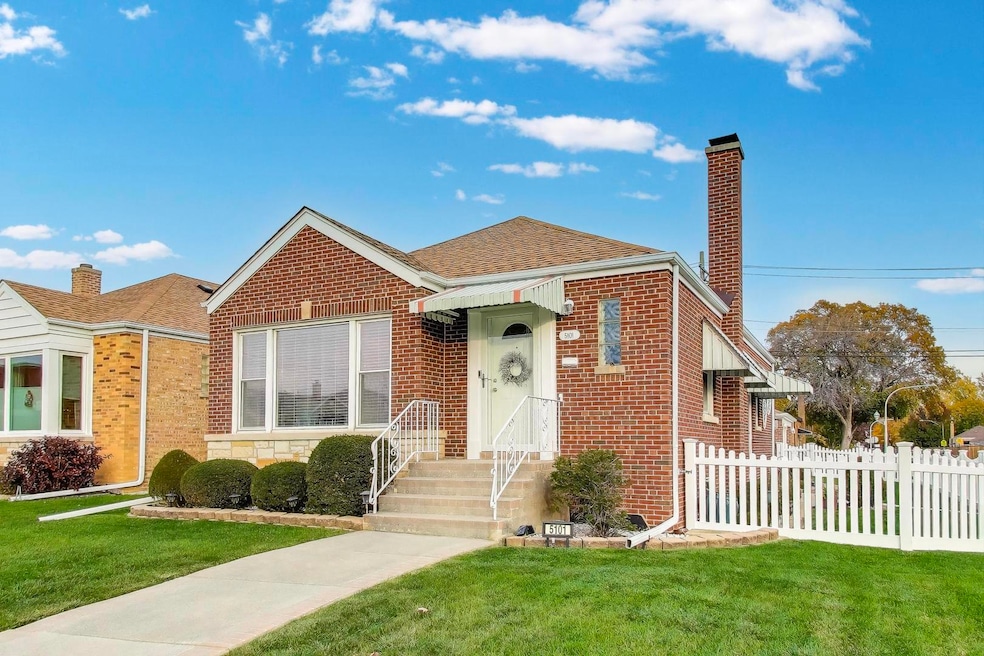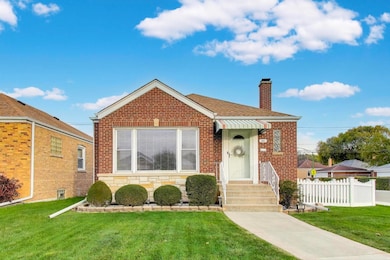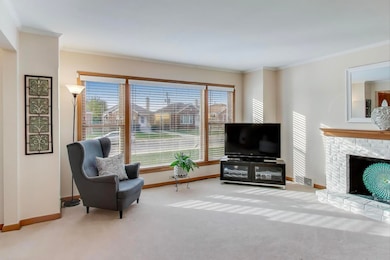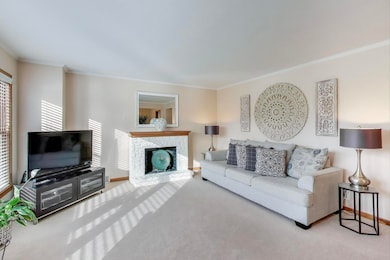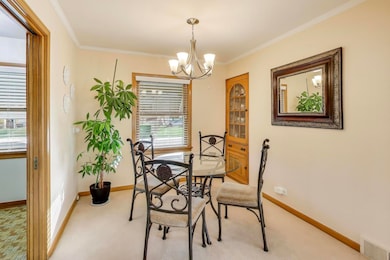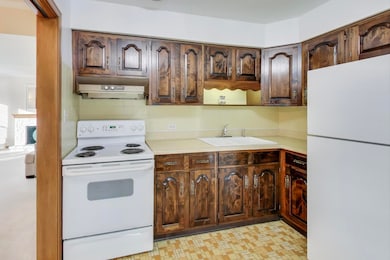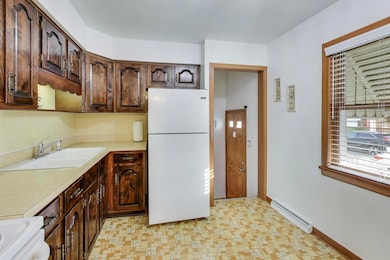5101 N Neva Ave Chicago, IL 60656
Norwood Park NeighborhoodEstimated payment $3,000/month
Highlights
- Ranch Style House
- Wood Flooring
- First Floor Utility Room
- William Howard Taft High School Rated A-
- Corner Lot
- Formal Dining Room
About This Home
Beautifully Maintained Brick Ranch in Desirable Big Oaks! Pride of ownership shines throughout this 3-bedroom, 2-bath brick ranch perfectly situated on a corner lot in the highly sought-after Big Oaks neighborhood. Step inside to discover a bright, well-kept home with recent upgrades throughout. Enjoy two brand new bathrooms, a new roof (2015), new hot water heater (2017), new HVAC (2025), and updated driveway, garage flooring, concrete and paver walkways, fencing, and blinds - all adding comfort and peace of mind. The spacious, open finished basement is ideal for entertaining or relaxing, complete with a large family room, full bath, and organized storage areas. The home also features a brick two-car garage with side drive, plus a flood control system with ejector pump and Sumpro battery backup system for extra security. Prime Chicago location - close to shopping, parks, schools, the CTA Blue Line, O'Hare, and easy access to major expressways. Hardwood floors lie beneath the carpeting throughout the main level, ready to be revealed. This move-in ready gem offers both classic Chicago charm and modern convenience - a true must-see in Big Oaks!
Listing Agent
@properties Christie's International Real Estate License #475134834 Listed on: 11/04/2025

Home Details
Home Type
- Single Family
Est. Annual Taxes
- $5,634
Year Built
- Built in 1953 | Remodeled in 2024
Lot Details
- 4,330 Sq Ft Lot
- Lot Dimensions are 34 x 125
- Corner Lot
- Paved or Partially Paved Lot
Parking
- 2 Car Garage
- Driveway
- Parking Included in Price
Home Design
- Ranch Style House
- Brick Exterior Construction
- Asphalt Roof
- Concrete Perimeter Foundation
Interior Spaces
- 1,200 Sq Ft Home
- Electric Fireplace
- Family Room with Fireplace
- Living Room
- Formal Dining Room
- First Floor Utility Room
- Storage Room
- Range
Flooring
- Wood
- Carpet
Bedrooms and Bathrooms
- 3 Bedrooms
- 3 Potential Bedrooms
- Bathroom on Main Level
- 2 Full Bathrooms
Laundry
- Laundry Room
- Dryer
- Washer
- Sink Near Laundry
Basement
- Basement Fills Entire Space Under The House
- Sump Pump
- Finished Basement Bathroom
Outdoor Features
- Patio
Schools
- Garvy Elementary School
- Taft High School
Utilities
- Forced Air Heating and Cooling System
- Heating System Uses Natural Gas
- 100 Amp Service
- Lake Michigan Water
Listing and Financial Details
- Homeowner Tax Exemptions
Map
Home Values in the Area
Average Home Value in this Area
Tax History
| Year | Tax Paid | Tax Assessment Tax Assessment Total Assessment is a certain percentage of the fair market value that is determined by local assessors to be the total taxable value of land and additions on the property. | Land | Improvement |
|---|---|---|---|---|
| 2024 | $5,634 | $33,001 | $10,828 | $22,173 |
| 2023 | $5,471 | $30,000 | $8,662 | $21,338 |
| 2022 | $5,471 | $30,000 | $8,662 | $21,338 |
| 2021 | $5,367 | $30,004 | $8,666 | $21,338 |
| 2020 | $5,498 | $27,770 | $5,413 | $22,357 |
| 2019 | $4,962 | $30,856 | $5,413 | $25,443 |
| 2018 | $4,877 | $30,856 | $5,413 | $25,443 |
| 2017 | $3,239 | $22,317 | $4,764 | $17,553 |
| 2016 | $3,614 | $22,317 | $4,764 | $17,553 |
| 2015 | $3,483 | $23,492 | $4,764 | $18,728 |
| 2014 | $3,540 | $23,469 | $4,331 | $19,138 |
| 2013 | $3,451 | $23,469 | $4,331 | $19,138 |
Property History
| Date | Event | Price | List to Sale | Price per Sq Ft | Prior Sale |
|---|---|---|---|---|---|
| 11/10/2025 11/10/25 | For Sale | $479,999 | +54.8% | $400 / Sq Ft | |
| 06/27/2019 06/27/19 | Sold | $310,100 | +0.1% | $282 / Sq Ft | View Prior Sale |
| 05/07/2019 05/07/19 | Pending | -- | -- | -- | |
| 05/02/2019 05/02/19 | For Sale | $309,900 | -- | $282 / Sq Ft |
Purchase History
| Date | Type | Sale Price | Title Company |
|---|---|---|---|
| Deed | $310,500 | Heritage Title Company |
Mortgage History
| Date | Status | Loan Amount | Loan Type |
|---|---|---|---|
| Open | $248,079 | New Conventional |
Source: Midwest Real Estate Data (MRED)
MLS Number: 12510455
APN: 13-07-303-038-0000
- 5056 N Mont Clare Ave
- 5048 N Nottingham Ave
- 5001-5015 N Harlem Ave
- 4947 N Harlem Ave Unit 1
- 5107 N Sayre Ave
- 7127 W Summerdale Ave
- 7226 W Summerdale Ave
- 5345 N Neva Ave
- 4821 N Mont Clare Ave
- 7350 W Argyle St
- 5205 N Osceola Ave
- 4435 N Harlem Ave
- 6959 W Higgins Ave Unit 1S
- 4748 N Newland Ave
- 7229 W Higgins Ave Unit 602
- 7501 W Winnemac Ave
- 4828 N Newcastle Ave
- 5409 N New England Ave
- 7400 W Lawrence Ave Unit 229
- 7519 W Argyle St
- 7002 W Farragut Ave Unit ID1285019P
- 5305 N Harlem Ave Unit ID1296506P
- 4916 N Harlem Ave Unit 6
- 5111 N Newland Ave
- 4807 N Harlem Ave Unit 3
- 5249 N Osceola Ave
- 7171 W Gunnison St
- 6904 W Gunnison St Unit 1
- 5049 N Newcastle Ave
- 7245 W Lawrence Ave
- 7251-7259 W Lawrence Ave
- 7432 W Ainslie St
- 4644 N Sayre Ave Unit 1
- 6640 W Foster Ave Unit 1
- 4752 N Olcott Ave Unit 2B
- 7530 W Lawrence Ave Unit 1B
- 7600 W Lawrence Ave Unit 2
- 7741 W Argyle St
- 4330 N Neva Ave Unit 202
- 5930 N Odell Ave Unit GB
