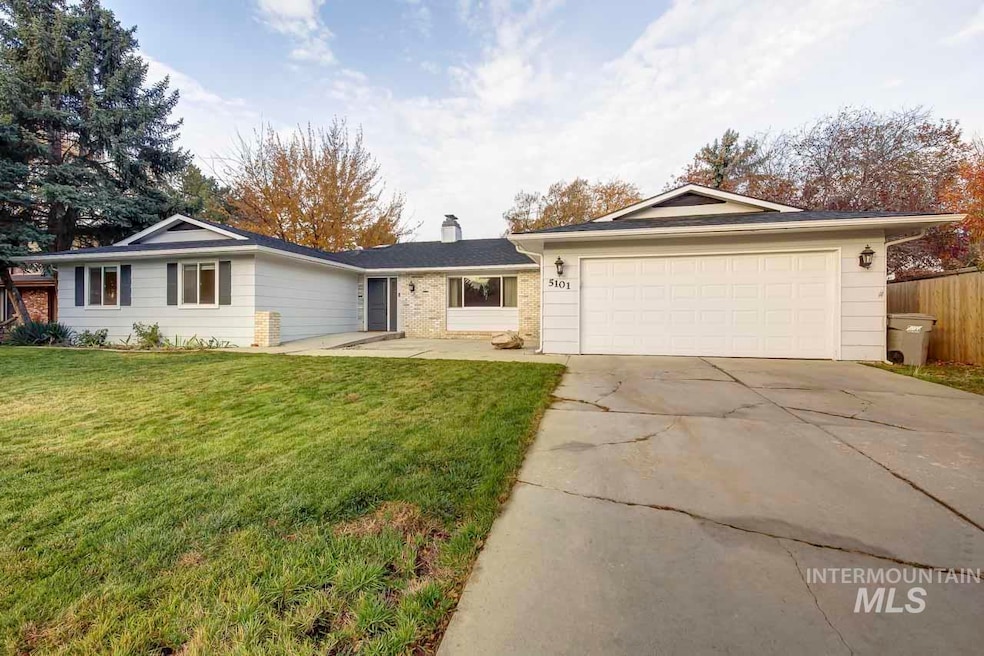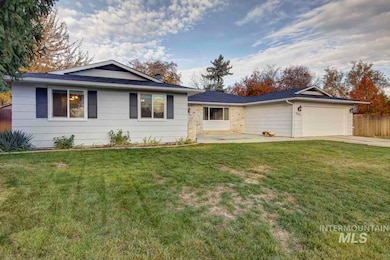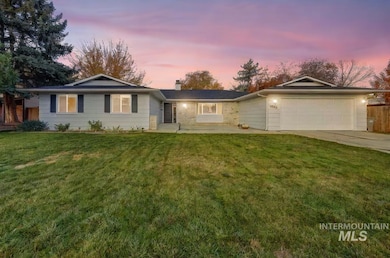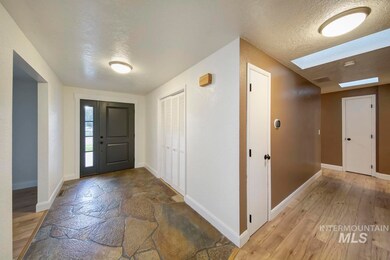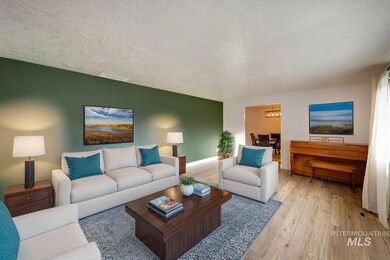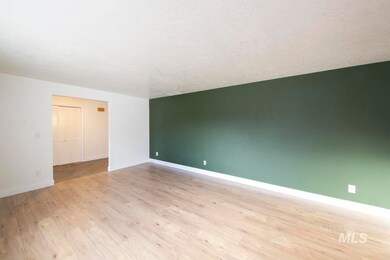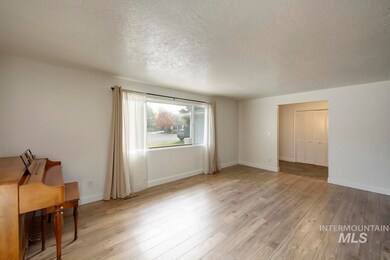5101 N Sunderland Dr Boise, ID 83704
West Boise NeighborhoodEstimated payment $3,758/month
Highlights
- Second Kitchen
- Two Primary Bedrooms
- Formal Dining Room
- McMillan Elementary Rated 9+
- Granite Countertops
- 2-minute walk to Nottingham Park
About This Home
**Open House Sat/Sun Nov 15-16 11-1** Beautifully updated single-level home featuring 5 bedrooms plus a spacious ADU—ideal for multigenerational living! This property showcases numerous upgrades, including new granite countertops with a stylish tile backsplash, and luxury vinyl plank flooring. newer carpet in the bedrooms and fresh interior paint. Remodeled master bathroom. The home is designed with accessibility in mind, offering a wheelchair-friendly entrance, hallway, and bathroom. Generously sized rooms provide comfortable space for everyone. The approximately 600 sq. ft. ADU includes a partial kitchen, living area, bedroom, and office space and own private entrance through the back—perfect for extended family or AIRBNB. Outside, enjoy a brand-new wood fence and a convenient storage shed. Low maintenance yard. Additional updates include a new tankless water heater, HVAC, roof and upgraded tile flooring in the laundry room. No HOAs!
Open House Schedule
-
Sunday, November 16, 202511:00 am to 1:00 pm11/16/2025 11:00:00 AM +00:0011/16/2025 1:00:00 PM +00:00Add to Calendar
Home Details
Home Type
- Single Family
Est. Annual Taxes
- $2,407
Year Built
- Built in 1973
Lot Details
- 8,407 Sq Ft Lot
- Partially Fenced Property
- Wood Fence
- Manual Sprinklers System
Parking
- 2 Car Attached Garage
Home Design
- Frame Construction
- Architectural Shingle Roof
- Composition Roof
- HardiePlank Type
Interior Spaces
- 2,750 Sq Ft Home
- 1-Story Property
- Skylights
- Gas Fireplace
- Family Room
- Formal Dining Room
- Carpet
- Laundry Room
Kitchen
- Second Kitchen
- Breakfast Bar
- Oven or Range
- Microwave
- Dishwasher
- Granite Countertops
- Disposal
Bedrooms and Bathrooms
- 5 Main Level Bedrooms
- Double Master Bedroom
- Split Bedroom Floorplan
- En-Suite Primary Bedroom
- 4 Bathrooms
Accessible Home Design
- Roll-in Shower
- Grab Bar In Bathroom
- Accessible Hallway
- Accessible Approach with Ramp
Schools
- Gateway Elementary School
- Lowell Scott Middle School
- Centennial High School
Utilities
- Ductless Heating Or Cooling System
- Forced Air Heating and Cooling System
- Heating System Uses Natural Gas
- Tankless Water Heater
- Gas Water Heater
Additional Features
- Outdoor Storage
- Dwelling with Separate Living Area
Listing and Financial Details
- Assessor Parcel Number R7858210210
Map
Home Values in the Area
Average Home Value in this Area
Tax History
| Year | Tax Paid | Tax Assessment Tax Assessment Total Assessment is a certain percentage of the fair market value that is determined by local assessors to be the total taxable value of land and additions on the property. | Land | Improvement |
|---|---|---|---|---|
| 2025 | $2,072 | $513,900 | -- | -- |
| 2024 | $1,995 | $488,000 | -- | -- |
| 2023 | $2,603 | $498,000 | $0 | $0 |
| 2022 | $3,032 | $573,100 | $0 | $0 |
| 2021 | $4,010 | $456,600 | $0 | $0 |
| 2020 | $3,575 | $358,100 | $0 | $0 |
| 2019 | $4,408 | $343,800 | $0 | $0 |
| 2018 | $4,069 | $286,100 | $0 | $0 |
| 2017 | $3,648 | $241,100 | $0 | $0 |
| 2016 | $3,548 | $228,900 | $0 | $0 |
| 2015 | $3,458 | $207,900 | $0 | $0 |
| 2012 | -- | $182,200 | $0 | $0 |
Property History
| Date | Event | Price | List to Sale | Price per Sq Ft | Prior Sale |
|---|---|---|---|---|---|
| 11/13/2025 11/13/25 | For Sale | $675,000 | +26.2% | $245 / Sq Ft | |
| 02/22/2022 02/22/22 | Sold | -- | -- | -- | View Prior Sale |
| 01/29/2022 01/29/22 | Pending | -- | -- | -- | |
| 01/26/2022 01/26/22 | For Sale | $535,000 | -- | $160 / Sq Ft |
Purchase History
| Date | Type | Sale Price | Title Company |
|---|---|---|---|
| Warranty Deed | -- | Pioneer Title | |
| Interfamily Deed Transfer | -- | None Available |
Mortgage History
| Date | Status | Loan Amount | Loan Type |
|---|---|---|---|
| Open | $428,000 | New Conventional |
Source: Intermountain MLS
MLS Number: 98967459
APN: R7858210210
- 9601 W Ramsgate Dr
- 4922 N Burlington Dr
- 4851 N Burlington Cir
- 9617 W Dorsetshire Place
- 5440 N Tuckerson Place
- 10061 W Mcmillan Rd
- 10093 W Mcmillan Rd
- 5311 N Marcliffe Ave
- 10105 W McMillan 10107 McMillan (Adu)
- 9480 W Albany Dr
- 10350 W Skycrest Dr
- 10397 W Barnsdale Dr
- 5620 N Armstrong Ave
- 4808 N Fieldcrest Place
- 5076 N Samson Ave
- 9522 W Linstock St
- 5141 N Samson Ave
- 9034 W Oakmont Ct
- 6085 N Garrett St
- 8640 W Brynwood Dr
- 5713 Garrett St
- 4051 N Liesel Place
- 5892 N Five Mile Rd
- 10994 W Wildrose Ct
- 3097 N Five Mile Rd
- 10430 W Ardyce Ct Unit 10430
- 7865 W Ustick Rd
- 8255 W Limelight St
- 2971 Mumbarto Ave Unit M
- 7888 W Pomona St
- 6019-6077 N Tarako Ave
- 7570 W State St
- 9701 W Poppy St Unit Bedroom 1
- 8448 W Limelight St
- 6492 W Lucky Ln Unit 101
- 9557 W State St
- 4500 N Carlsbad Way
- 10513 W Poppy St
- 6230 W State St
- 485 E 50th St
