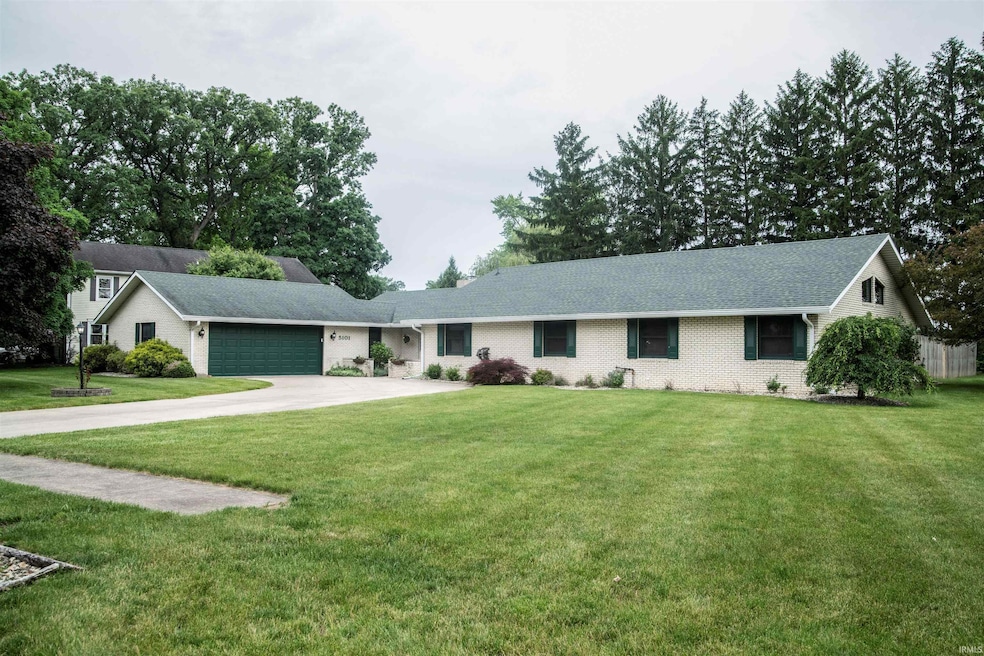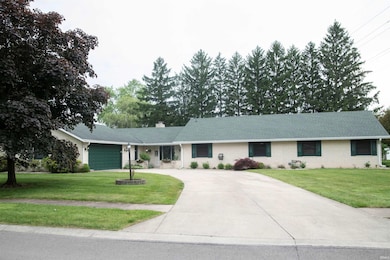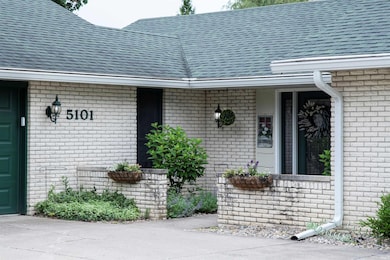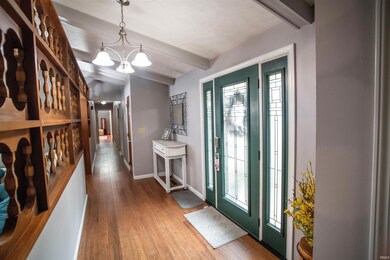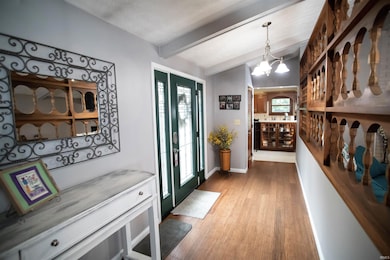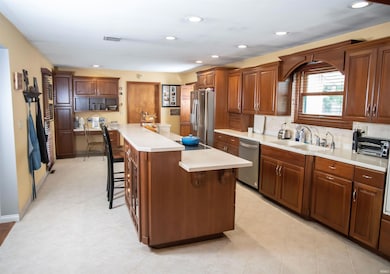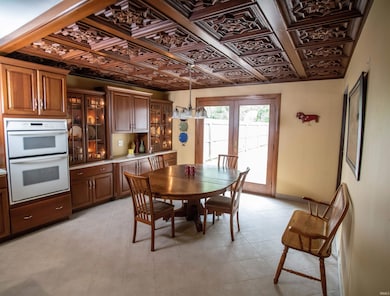
5101 N Weir Dr Muncie, IN 47304
Estimated payment $2,186/month
Highlights
- Very Popular Property
- Vaulted Ceiling
- 2 Fireplaces
- Royerton Elementary School Rated A-
- Whirlpool Bathtub
- 2 Car Attached Garage
About This Home
Step into comfort and elegance with this spacious 4-bedroom, 3-bath home located in the desirable Delta School District. From the moment you enter, you’ll be captivated by the soaring vaulted ceilings and generous open layout. The beautifully updated kitchen features custom cabinetry, expansive countertops, stainless steel appliances, and a large center island—perfect for cooking and entertaining. The stunning primary suite offers a true retreat with warm wood flooring, an in-room fireplace, and plenty of room for relaxing or working from home. The en-suite bathroom boasts dual vanities, heated floors, a luxurious soaking tub, and a walk-in shower. Outside, find a spacious paver back patio and a 2-car heated garage. Every inch of this home has been thoughtfully designed to offer both style and function. Ample space, close to amenities and beautifully designed.
Last Listed By
NextHome Elite Real Estate Brokerage Phone: 765-808-4973 Listed on: 06/09/2025

Home Details
Home Type
- Single Family
Est. Annual Taxes
- $3,087
Year Built
- Built in 1977
Lot Details
- 0.71 Acre Lot
- Lot Dimensions are 199x156
- Privacy Fence
- Level Lot
HOA Fees
- $3 Monthly HOA Fees
Parking
- 2 Car Attached Garage
- Driveway
- Off-Street Parking
Home Design
- Brick Exterior Construction
- Slab Foundation
- Shingle Roof
Interior Spaces
- 3,182 Sq Ft Home
- 1-Story Property
- Vaulted Ceiling
- Ceiling Fan
- 2 Fireplaces
- Gas Log Fireplace
- Kitchen Island
Flooring
- Carpet
- Tile
- Vinyl
Bedrooms and Bathrooms
- 4 Bedrooms
- Walk-In Closet
- 3 Full Bathrooms
- Whirlpool Bathtub
Location
- Suburban Location
Schools
- Royerton Elementary School
- Delta Middle School
- Delta High School
Utilities
- Forced Air Heating and Cooling System
- Heating System Uses Gas
Community Details
- Farmington Subdivision
Listing and Financial Details
- Assessor Parcel Number 18-07-30-450-002.000-007
- Seller Concessions Not Offered
Map
Home Values in the Area
Average Home Value in this Area
Tax History
| Year | Tax Paid | Tax Assessment Tax Assessment Total Assessment is a certain percentage of the fair market value that is determined by local assessors to be the total taxable value of land and additions on the property. | Land | Improvement |
|---|---|---|---|---|
| 2024 | $3,087 | $296,900 | $49,900 | $247,000 |
| 2023 | $3,094 | $296,900 | $49,900 | $247,000 |
| 2022 | $3,122 | $299,700 | $49,900 | $249,800 |
| 2021 | $2,931 | $280,500 | $51,800 | $228,700 |
| 2020 | $2,556 | $243,000 | $47,100 | $195,900 |
| 2019 | $2,555 | $243,000 | $47,100 | $195,900 |
| 2018 | $2,462 | $233,700 | $47,100 | $186,600 |
| 2017 | $2,390 | $228,000 | $44,100 | $183,900 |
| 2016 | $2,411 | $231,700 | $56,000 | $175,700 |
| 2014 | $2,085 | $228,500 | $56,000 | $172,500 |
| 2013 | -- | $198,800 | $28,100 | $170,700 |
Property History
| Date | Event | Price | Change | Sq Ft Price |
|---|---|---|---|---|
| 06/09/2025 06/09/25 | For Sale | $363,000 | -- | $114 / Sq Ft |
Purchase History
| Date | Type | Sale Price | Title Company |
|---|---|---|---|
| Warranty Deed | -- | Youngs Title | |
| Contract Of Sale | $200,000 | Youngs Title |
Mortgage History
| Date | Status | Loan Amount | Loan Type |
|---|---|---|---|
| Open | $75,000 | Credit Line Revolving | |
| Closed | $24,000 | New Conventional | |
| Open | $188,800 | New Conventional | |
| Closed | $29,400 | New Conventional | |
| Closed | $172,000 | New Conventional | |
| Closed | $0 | Seller Take Back |
Similar Homes in Muncie, IN
Source: Indiana Regional MLS
MLS Number: 202521819
APN: 18-07-30-450-002.000-007
- 0 W Moore Unit Lot@WP001 22548892
- 0 W Moore Unit MBR22020294
- 0 W Moore Unit 202503152
- 5200 N Leslie Dr
- 3805 W Allen Ct
- 5404 N Moore Rd
- 3400 W Riggin Rd Unit 6
- 3400 W Riggin Rd Unit 31
- 4808 N Camelot Dr
- 4706 Candlewick Ln
- 4704 N Camelot Dr
- 3208 W Riggin Rd
- 3008 W Grace Ln
- 5200 W Shoreline Terrace
- 3934 N Lakeside Dr
- 2912 W Twickingham Dr
- 3807 N Lakeside Dr
- 4904 N Tillotson Ave
- 4609 N Gishler Dr
- 3620 N Lakeside Dr
