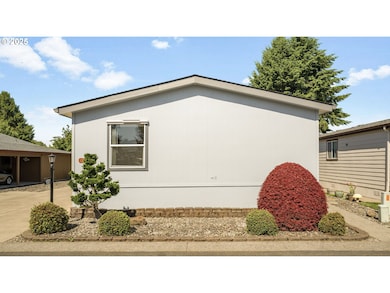
$275,000
- 2 Beds
- 2 Baths
- 1,550 Sq Ft
- 5101 NE 121st Ave
- Vancouver, WA
Welcome to Creekside Estates, an exclusive 55+ community. This beautifully remodeled home boasts 1,550 square feet of vibrant living space, featuring two bedrooms, a den, and two bathrooms, all within an open layout. Nestled towards the serene rear of the community, entry can be made through the expansive covered porch or via the accessible side wheelchair ramp.The house offers ample parking
Heather Speight Keller Williams Sunset Corridor






