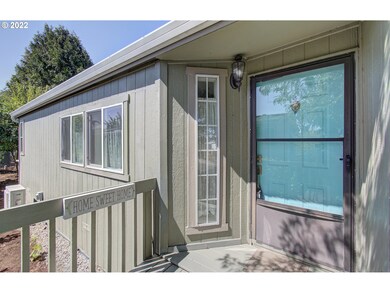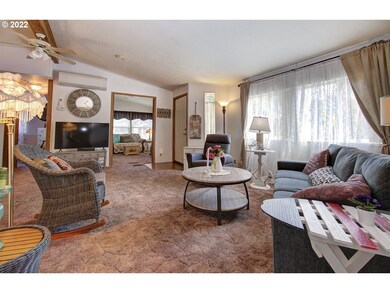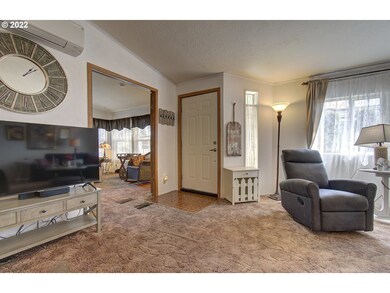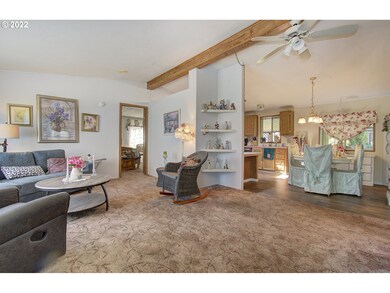
$159,000
- 2 Beds
- 2 Baths
- 1,340 Sq Ft
- 17401 SE 39th St
- Unit 203
- Vancouver, WA
One of the best backyard spaces in the development! Remodeled kitchen with stainless steel appliances, washer/dryer, covered parking with large storage shed, side patio for outdoor dining, and well-kept backyard with mature landscaping. Enjoy the perks of this highly-desirable Vista Del Rio 55+ community offering a clubhouse with gym, meeting spaces, community kitchen, library, game room, and
Robin Steigmann eXp Realty LLC






