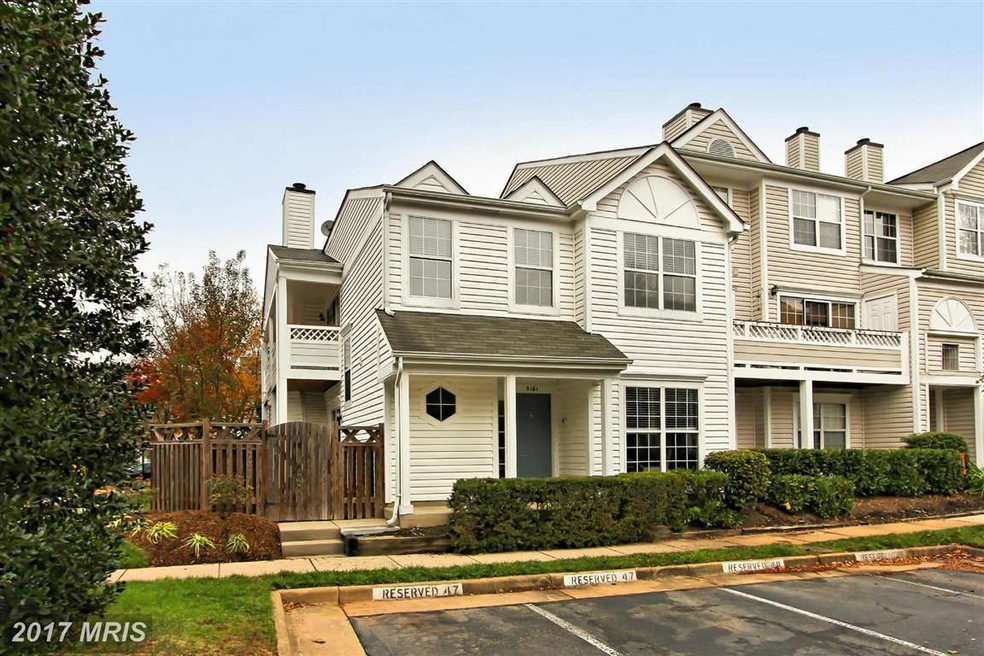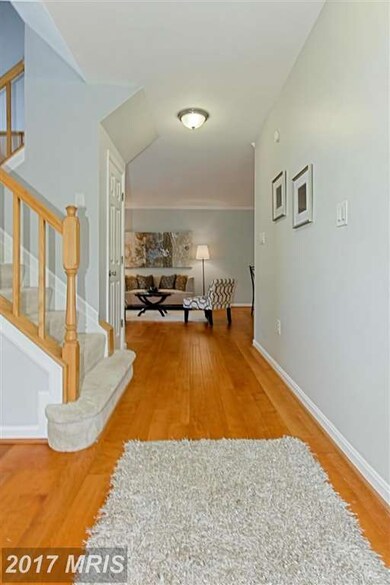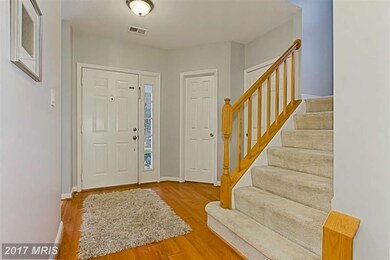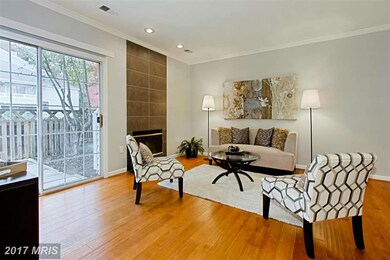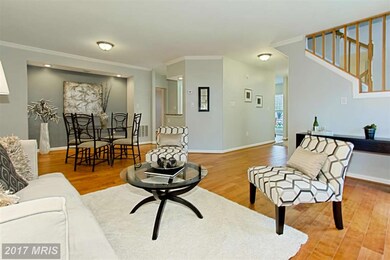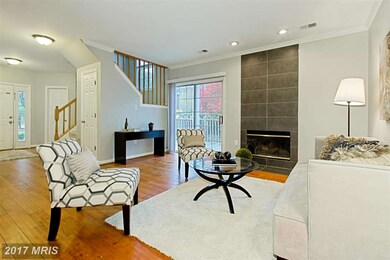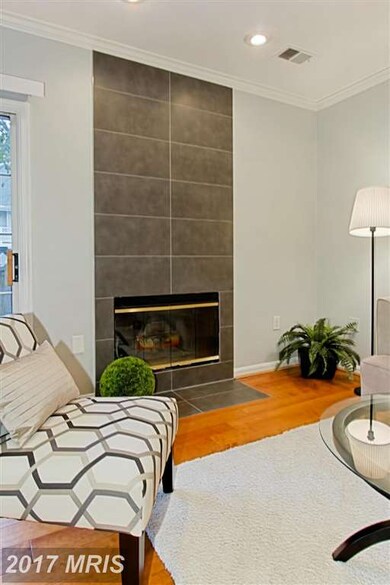
5101 Palmetto Bay Ct Unit 47 Centreville, VA 20120
Highlights
- Open Floorplan
- Traditional Architecture
- Upgraded Countertops
- Westfield High School Rated A-
- 1 Fireplace
- Community Pool
About This Home
As of April 2025Well-maintained & highly cared for end unit town-home condo. This condo has two front parking spots. A side patio, not too common within the community. The kit has been updated with back splash, granite counter tops and SS appliances. LG washer/dryer on main lvl. Hot water heater was replaced in 2013. Furnace & AC compressor replaced in 2010. Fresh paint throughout. Act fast, this won't last long.
Last Agent to Sell the Property
Long & Foster Real Estate, Inc. License #SP98378077 Listed on: 11/03/2015

Townhouse Details
Home Type
- Townhome
Est. Annual Taxes
- $3,228
Year Built
- Built in 1990
Lot Details
- 1 Common Wall
- Property is in very good condition
HOA Fees
Home Design
- Traditional Architecture
- Slab Foundation
- Asphalt Roof
- Vinyl Siding
Interior Spaces
- 1,736 Sq Ft Home
- Property has 2 Levels
- Open Floorplan
- Built-In Features
- Ceiling Fan
- 1 Fireplace
- Window Treatments
Kitchen
- Eat-In Kitchen
- Stove
- Range Hood
- Ice Maker
- Dishwasher
- Upgraded Countertops
- Disposal
Bedrooms and Bathrooms
- 3 Bedrooms
- En-Suite Bathroom
- 2.5 Bathrooms
Laundry
- Front Loading Dryer
- Front Loading Washer
Parking
- Parking Space Number Location: 47
- 2 Assigned Parking Spaces
Utilities
- Forced Air Heating and Cooling System
- Vented Exhaust Fan
- Natural Gas Water Heater
Listing and Financial Details
- Assessor Parcel Number 44-3-11- -47
Community Details
Overview
- Association fees include exterior building maintenance, common area maintenance, management, insurance, lawn maintenance, pool(s), reserve funds, road maintenance, snow removal, trash
- Lifestyle At Sul Community
- Lifestyle At Sully Station Subdivision
Amenities
- Common Area
Recreation
- Community Basketball Court
- Community Playground
- Community Pool
- Jogging Path
Ownership History
Purchase Details
Home Financials for this Owner
Home Financials are based on the most recent Mortgage that was taken out on this home.Purchase Details
Home Financials for this Owner
Home Financials are based on the most recent Mortgage that was taken out on this home.Purchase Details
Similar Home in Centreville, VA
Home Values in the Area
Average Home Value in this Area
Purchase History
| Date | Type | Sale Price | Title Company |
|---|---|---|---|
| Deed | $517,000 | Wfg National Title | |
| Deed | $517,000 | Wfg National Title | |
| Warranty Deed | $315,000 | Shamrock Title Llc | |
| Warranty Deed | -- | -- |
Mortgage History
| Date | Status | Loan Amount | Loan Type |
|---|---|---|---|
| Open | $501,490 | New Conventional | |
| Closed | $501,490 | New Conventional | |
| Previous Owner | $168,700 | Credit Line Revolving | |
| Previous Owner | $296,504 | No Value Available | |
| Previous Owner | $325,395 | New Conventional |
Property History
| Date | Event | Price | Change | Sq Ft Price |
|---|---|---|---|---|
| 04/11/2025 04/11/25 | Sold | $517,000 | +3.4% | $298 / Sq Ft |
| 04/01/2025 04/01/25 | Price Changed | $500,000 | -3.3% | $288 / Sq Ft |
| 03/25/2025 03/25/25 | Price Changed | $517,000 | +3.4% | $298 / Sq Ft |
| 03/25/2025 03/25/25 | Off Market | $500,000 | -- | -- |
| 03/24/2025 03/24/25 | Pending | -- | -- | -- |
| 03/20/2025 03/20/25 | For Sale | $500,000 | +58.8% | $288 / Sq Ft |
| 12/28/2015 12/28/15 | Sold | $314,900 | 0.0% | $181 / Sq Ft |
| 11/18/2015 11/18/15 | Pending | -- | -- | -- |
| 11/03/2015 11/03/15 | For Sale | $314,900 | -- | $181 / Sq Ft |
Tax History Compared to Growth
Tax History
| Year | Tax Paid | Tax Assessment Tax Assessment Total Assessment is a certain percentage of the fair market value that is determined by local assessors to be the total taxable value of land and additions on the property. | Land | Improvement |
|---|---|---|---|---|
| 2024 | $4,981 | $429,910 | $86,000 | $343,910 |
| 2023 | $4,852 | $429,910 | $86,000 | $343,910 |
| 2022 | $4,389 | $383,850 | $77,000 | $306,850 |
| 2021 | $3,951 | $336,710 | $67,000 | $269,710 |
| 2020 | $3,832 | $323,760 | $65,000 | $258,760 |
| 2019 | $3,649 | $308,340 | $59,000 | $249,340 |
| 2018 | $3,410 | $296,480 | $59,000 | $237,480 |
| 2017 | $3,442 | $296,480 | $59,000 | $237,480 |
| 2016 | $1,498 | $296,480 | $59,000 | $237,480 |
| 2015 | $3,228 | $289,250 | $58,000 | $231,250 |
| 2014 | $2,928 | $262,950 | $53,000 | $209,950 |
Agents Affiliated with this Home
-
Nathan Johnson

Seller's Agent in 2025
Nathan Johnson
Keller Williams Capital Properties
(571) 494-1245
5 in this area
504 Total Sales
-
Kristin Burns

Buyer's Agent in 2025
Kristin Burns
Century 21 Redwood Realty
(703) 499-1227
2 in this area
137 Total Sales
-
Anthony Ford

Seller's Agent in 2015
Anthony Ford
Long & Foster
(703) 585-3126
2 in this area
69 Total Sales
Map
Source: Bright MLS
MLS Number: 1003727031
APN: 0443-11-0047
- 14456 Glencrest Cir Unit 68
- 5112 Castle Harbor Way Unit 134
- 14427 Fallscliff Ln Unit 9
- 14425 Fallscliff Ln Unit 10
- 5155 Woodfield Dr
- 14340 Brookmere Dr
- 4902 Longmire Way Unit 24
- 4901 Longmire Way
- 14514 Eddy Ct
- 14542 Eddy Ct
- 14545 Creek Branch Ct
- 5515 Buggy Whip Dr
- 14704 Lock Dr
- 14700 Cranoke St
- 14722 Braddock Rd
- 5168 Glen Meadow Dr
- 5515 Sequoia Farms Dr
- 14516 Lake Vista Dr
- 14429 Glen Manor Dr
- 14417 Glen Manor Dr
