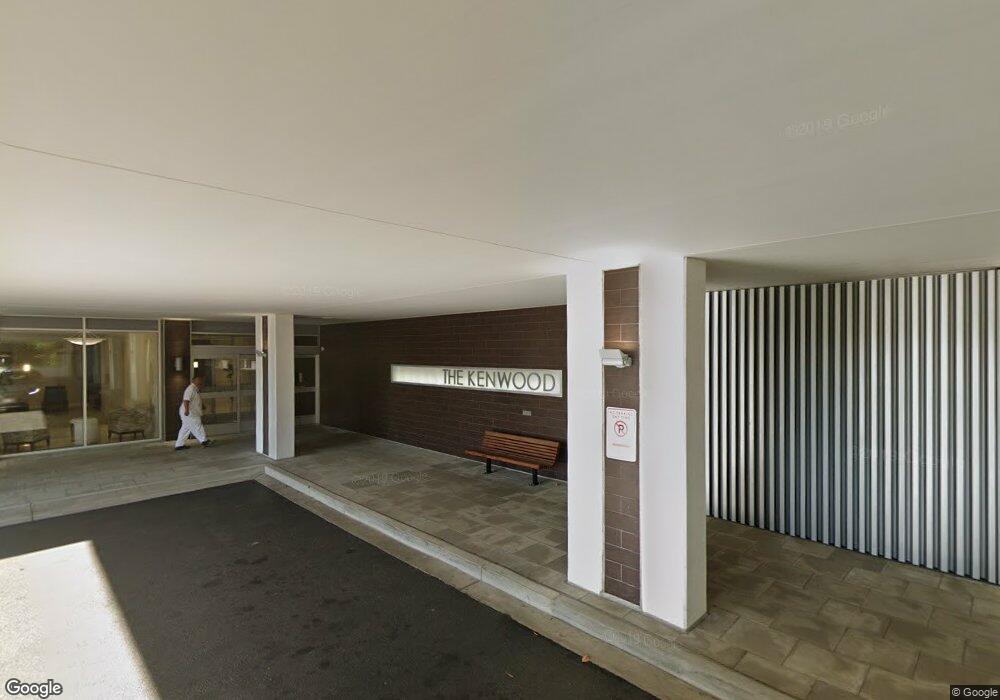
Kenwood Condominium 5101 River Rd Bethesda, MD 20816
Kenwood Park NeighborhoodHighlights
- Concierge
- Private Pool
- Wood Flooring
- Westbrook Elementary School Rated A
- Open Floorplan
- Main Floor Bedroom
About This Home
As of April 2021Listed and sold simultaneously
Last Agent to Sell the Property
Elaine Stewart
Long & Foster Real Estate, Inc. Listed on: 10/22/2015
Property Details
Home Type
- Condominium
Est. Annual Taxes
- $3,823
Year Built
- Built in 1980
HOA Fees
- $944 Monthly HOA Fees
Home Design
- Brick Exterior Construction
Interior Spaces
- 1,360 Sq Ft Home
- Property has 1 Level
- Open Floorplan
- Wood Flooring
Kitchen
- Kitchen in Efficiency Studio
- Gas Oven or Range
- Range Hood
- Microwave
- Ice Maker
- Dishwasher
- Disposal
Bedrooms and Bathrooms
- 2 Main Level Bedrooms
- En-Suite Bathroom
- 2 Full Bathrooms
Laundry
- Dryer
- Washer
Parking
- Garage
- Basement Garage
Pool
- Private Pool
Utilities
- Forced Air Heating and Cooling System
- Vented Exhaust Fan
- Natural Gas Water Heater
Listing and Financial Details
- Assessor Parcel Number 1607019611891
Community Details
Overview
- Moving Fees Required
- Association fees include air conditioning, common area maintenance, electricity, exterior building maintenance, gas, heat, management, insurance, pool(s), recreation facility, reserve funds, sewer, snow removal, trash, water
- High-Rise Condominium
- The Kenwood Community
- The Kenwood Subdivision
Amenities
- Concierge
- Community Center
Ownership History
Purchase Details
Home Financials for this Owner
Home Financials are based on the most recent Mortgage that was taken out on this home.Purchase Details
Purchase Details
Home Financials for this Owner
Home Financials are based on the most recent Mortgage that was taken out on this home.Purchase Details
Home Financials for this Owner
Home Financials are based on the most recent Mortgage that was taken out on this home.Similar Homes in the area
Home Values in the Area
Average Home Value in this Area
Purchase History
| Date | Type | Sale Price | Title Company |
|---|---|---|---|
| Deed | $495,000 | Universal Title | |
| Interfamily Deed Transfer | -- | None Available | |
| Deed | $400,000 | Kvs Title Llc | |
| Deed | $365,000 | Stewart Title Guaranty Co |
Mortgage History
| Date | Status | Loan Amount | Loan Type |
|---|---|---|---|
| Previous Owner | $371,250 | New Conventional | |
| Previous Owner | $288,000 | New Conventional | |
| Previous Owner | $292,000 | New Conventional |
Property History
| Date | Event | Price | Change | Sq Ft Price |
|---|---|---|---|---|
| 04/20/2021 04/20/21 | Sold | $495,000 | 0.0% | $364 / Sq Ft |
| 02/18/2021 02/18/21 | Pending | -- | -- | -- |
| 02/10/2021 02/10/21 | For Sale | $495,000 | +23.8% | $364 / Sq Ft |
| 12/09/2015 12/09/15 | Sold | $400,000 | 0.0% | $294 / Sq Ft |
| 10/22/2015 10/22/15 | Pending | -- | -- | -- |
| 10/22/2015 10/22/15 | For Sale | $400,000 | 0.0% | $294 / Sq Ft |
| 05/06/2014 05/06/14 | Rented | $2,250 | -6.3% | -- |
| 05/06/2014 05/06/14 | Under Contract | -- | -- | -- |
| 01/03/2014 01/03/14 | For Rent | $2,400 | 0.0% | -- |
| 12/30/2013 12/30/13 | Sold | $365,000 | 0.0% | $268 / Sq Ft |
| 10/28/2013 10/28/13 | Pending | -- | -- | -- |
| 10/11/2013 10/11/13 | For Sale | $365,000 | -- | $268 / Sq Ft |
Tax History Compared to Growth
Tax History
| Year | Tax Paid | Tax Assessment Tax Assessment Total Assessment is a certain percentage of the fair market value that is determined by local assessors to be the total taxable value of land and additions on the property. | Land | Improvement |
|---|---|---|---|---|
| 2024 | $3,823 | $329,667 | $0 | $0 |
| 2023 | $3,037 | $321,333 | $0 | $0 |
| 2022 | $2,788 | $313,000 | $93,900 | $219,100 |
| 2021 | $5,569 | $313,000 | $93,900 | $219,100 |
| 2020 | $5,571 | $313,000 | $93,900 | $219,100 |
| 2019 | $2,783 | $313,000 | $90,000 | $223,000 |
| 2018 | $3,458 | $313,000 | $90,000 | $223,000 |
| 2017 | $2,932 | $313,000 | $0 | $0 |
| 2016 | $3,267 | $313,000 | $0 | $0 |
| 2015 | $3,267 | $309,667 | $0 | $0 |
| 2014 | $3,267 | $306,333 | $0 | $0 |
Agents Affiliated with this Home
-

Seller's Agent in 2021
Hill Slowinski
Long & Foster
(301) 452-1409
1 in this area
27 Total Sales
-

Buyer's Agent in 2021
Lise Courtney Howe
Keller Williams Capital Properties
(240) 401-5577
1 in this area
137 Total Sales
-
E
Seller's Agent in 2015
Elaine Stewart
Long & Foster
-

Buyer's Agent in 2015
Joel Nelson
Keller Williams Capital Properties
(240) 855-4036
349 Total Sales
-
S
Buyer's Agent in 2014
Susan Hollander
Long & Foster
(301) 717-2603
13 in this area
15 Total Sales
About Kenwood Condominium
Map
Source: Bright MLS
MLS Number: 1002385401
APN: 07-01961891
- 5101 River Rd
- 5101 River Rd
- 5101 River Rd
- 5101 River Rd
- 5101 River Rd
- 5101 River Rd
- 5101 River Rd
- 5200 Lawn Way
- 5711 Brookside Dr
- 5313 Wakefield Rd
- 5100 Dorset Ave Unit 506
- 5100 Dorset Ave Unit 112
- 5100 Dorset Ave Unit 305
- 5100 Dorset Ave Unit 111
- 5528 Trent St
- 4712 Falstone Ave
- Citrine with Elevator Plan at The Brownstones at Westbard Square
- Beryl Plan at The Brownstones at Westbard Square
- Lapis Plan at The Brownstones at Westbard Square
- Citrine Plan at The Brownstones at Westbard Square
