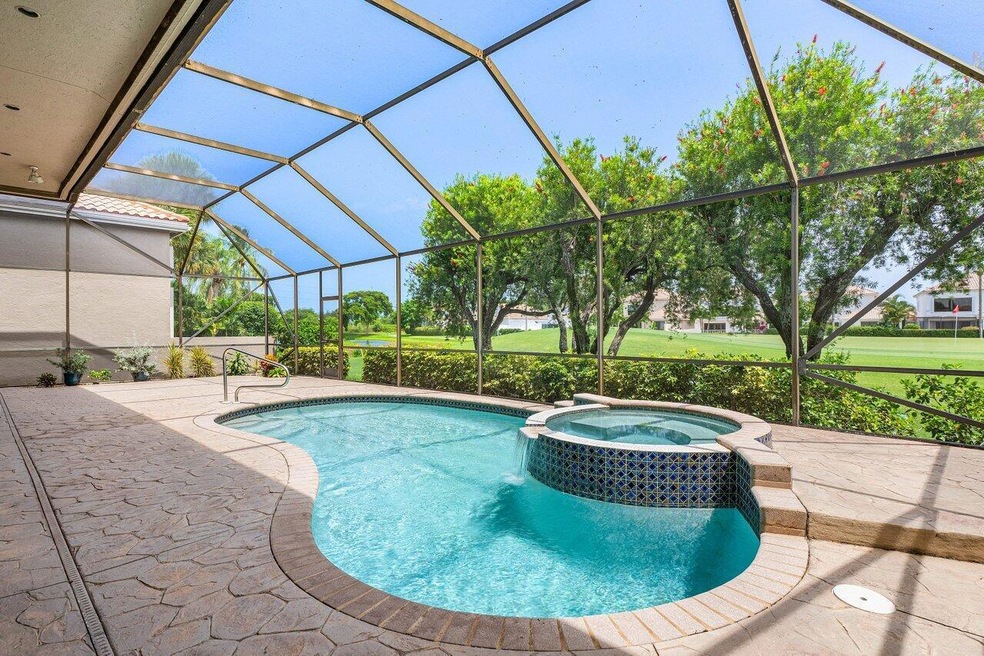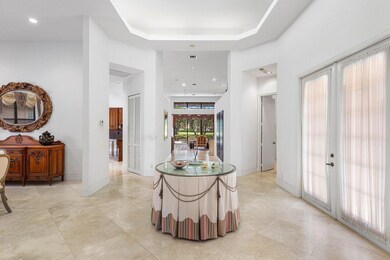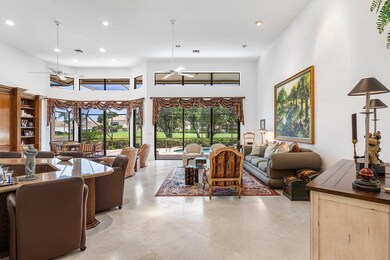
5101 Suffolk Dr Boca Raton, FL 33496
Polo Club NeighborhoodHighlights
- Lake Front
- Golf Course Community
- Gated with Attendant
- Calusa Elementary School Rated A
- Fitness Center
- In Ground Spa
About This Home
As of March 2025This custom-built home offers an expansive one-of-a-kind layout as the perfect palette to customize and make your own. From the moment you walk in, the grandeur of the foyer is impressive, and high ceiling heights continuously flow from the front entry to the exterior creating a sense of openness that is truly captivating. The focal point of the home is the oversized great room with a bar, seamlessly connected to the kitchen, which could easily be converted to a completely open concept design that would visually expand the footprint and provide numerous possibilities for entertaining. Offering easy access to the exterior, the private pool with a spillover spa and sun filled Southern exposure patio are set against the backdrop of the lush golf course and tranquil lake beyond. It's a -->
Last Agent to Sell the Property
Engel & Volkers Boca Raton License #3025819 Listed on: 07/13/2024

Last Buyer's Agent
Engel & Volkers Boca Raton License #3025819 Listed on: 07/13/2024

Home Details
Home Type
- Single Family
Est. Annual Taxes
- $7,118
Year Built
- Built in 1993
Lot Details
- 7,980 Sq Ft Lot
- Lake Front
- Sprinkler System
- Property is zoned RS
HOA Fees
- $467 Monthly HOA Fees
Parking
- 2 Car Attached Garage
- Garage Door Opener
- Driveway
Property Views
- Lake
- Golf Course
Home Design
- Concrete Roof
Interior Spaces
- 3,367 Sq Ft Home
- 1-Story Property
- Built-In Features
- Bar
- High Ceiling
- Entrance Foyer
- Great Room
- Family Room
- Formal Dining Room
- Home Security System
- Attic
Kitchen
- Eat-In Kitchen
- Electric Range
- Microwave
- Dishwasher
- Disposal
Flooring
- Carpet
- Tile
Bedrooms and Bathrooms
- 3 Bedrooms
- Split Bedroom Floorplan
- Closet Cabinetry
- Walk-In Closet
- Dual Sinks
- Separate Shower in Primary Bathroom
Laundry
- Laundry Room
- Laundry in Garage
- Dryer
- Washer
- Laundry Tub
Pool
- In Ground Spa
- Gunite Pool
- Gunite Spa
- Pool Equipment or Cover
Outdoor Features
- Patio
Utilities
- Central Heating and Cooling System
- Underground Utilities
- Electric Water Heater
- Cable TV Available
Listing and Financial Details
- Assessor Parcel Number 00424635220000300
Community Details
Overview
- Association fees include management, common areas, cable TV, legal/accounting, ground maintenance, security
- Private Membership Available
- Manchester / Polo Club Subdivision
Amenities
- Sauna
- Clubhouse
- Game Room
Recreation
- Golf Course Community
- Tennis Courts
- Community Basketball Court
- Pickleball Courts
- Fitness Center
- Community Pool
- Community Spa
- Putting Green
- Trails
Security
- Gated with Attendant
- Card or Code Access
Ownership History
Purchase Details
Home Financials for this Owner
Home Financials are based on the most recent Mortgage that was taken out on this home.Purchase Details
Home Financials for this Owner
Home Financials are based on the most recent Mortgage that was taken out on this home.Purchase Details
Similar Homes in Boca Raton, FL
Home Values in the Area
Average Home Value in this Area
Purchase History
| Date | Type | Sale Price | Title Company |
|---|---|---|---|
| Warranty Deed | $2,500,000 | None Listed On Document | |
| Warranty Deed | $2,500,000 | None Listed On Document | |
| Warranty Deed | $1,650,000 | None Listed On Document | |
| Warranty Deed | $395,000 | -- |
Mortgage History
| Date | Status | Loan Amount | Loan Type |
|---|---|---|---|
| Previous Owner | $938,250 | Reverse Mortgage Home Equity Conversion Mortgage |
Property History
| Date | Event | Price | Change | Sq Ft Price |
|---|---|---|---|---|
| 03/20/2025 03/20/25 | Sold | $2,500,000 | -3.8% | $743 / Sq Ft |
| 02/27/2025 02/27/25 | Pending | -- | -- | -- |
| 02/27/2025 02/27/25 | For Sale | $2,600,000 | +57.6% | $772 / Sq Ft |
| 08/09/2024 08/09/24 | Sold | $1,650,000 | -8.3% | $490 / Sq Ft |
| 07/17/2024 07/17/24 | Pending | -- | -- | -- |
| 07/13/2024 07/13/24 | For Sale | $1,799,000 | -- | $534 / Sq Ft |
Tax History Compared to Growth
Tax History
| Year | Tax Paid | Tax Assessment Tax Assessment Total Assessment is a certain percentage of the fair market value that is determined by local assessors to be the total taxable value of land and additions on the property. | Land | Improvement |
|---|---|---|---|---|
| 2024 | $7,294 | $465,793 | -- | -- |
| 2023 | $7,118 | $452,226 | $0 | $0 |
| 2022 | $7,143 | $439,054 | $0 | $0 |
| 2021 | $7,112 | $426,266 | $0 | $0 |
| 2020 | $7,066 | $420,381 | $0 | $0 |
| 2019 | $6,984 | $410,930 | $0 | $410,930 |
| 2018 | $7,150 | $433,065 | $0 | $433,065 |
| 2017 | $7,418 | $443,197 | $0 | $0 |
| 2016 | $7,447 | $434,081 | $0 | $0 |
| 2015 | $7,634 | $431,064 | $0 | $0 |
| 2014 | $7,731 | $431,685 | $0 | $0 |
Agents Affiliated with this Home
-
Michael Ledwitz

Seller's Agent in 2025
Michael Ledwitz
Engel & Volkers Boca Raton
(561) 235-3900
300 in this area
370 Total Sales
-
Wendy Ledwitz
W
Seller Co-Listing Agent in 2025
Wendy Ledwitz
Engel & Volkers Boca Raton
(561) 221-1400
246 in this area
285 Total Sales
Map
Source: BeachesMLS
MLS Number: R11003992
APN: 00-42-46-35-22-000-0300
- 5119 Suffolk Dr
- 5213 Via de Amalfi Dr
- 5158 Windsor Parke Dr
- 5323 Ascot Bend
- 5122 Windsor Parke Dr
- 4869 Tallowwood Ln
- 17557 Ashbourne B Way Unit B
- 4825 Bocaire Blvd
- 4955 Covey Trail
- 5054 Golfview Ct Unit 1525
- 5054 Golfview Ct Unit 1514
- 17597 Ashbourne Way Unit A
- 5020 Golfview Ct Unit 1422
- 5020 Golfview Ct Unit 1413
- 5020 Golfview Ct Unit 1426
- 5152 Golfview Ct Unit 1825
- 4800 Bocaire Blvd
- 5189 Lake Catalina Dr Unit A
- 17652 Way Unit D
- 5154 Lake Catalina Dr Unit A






