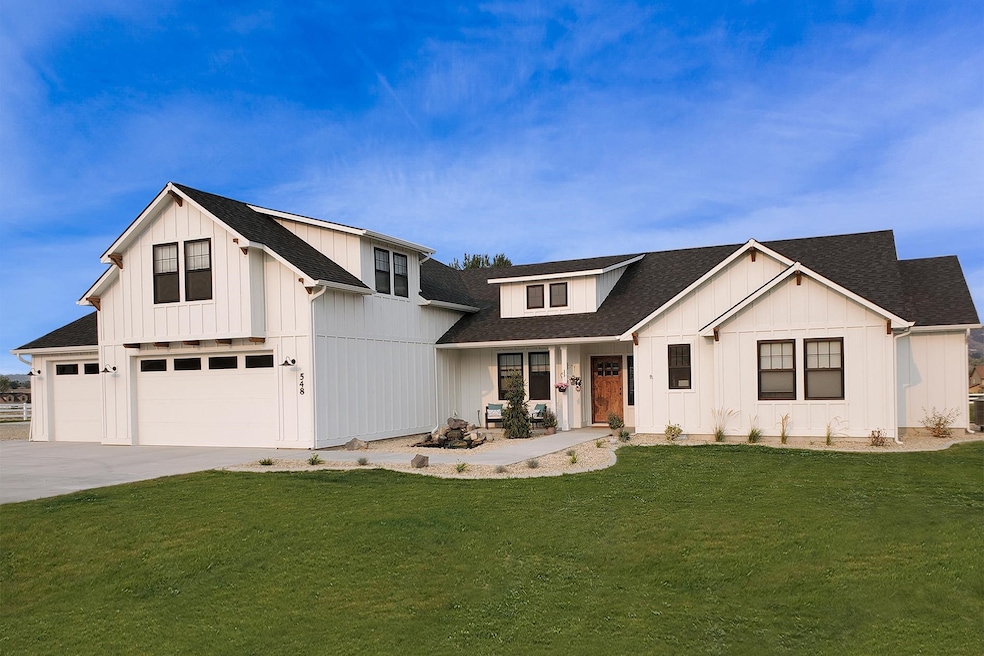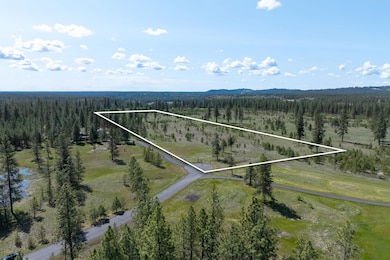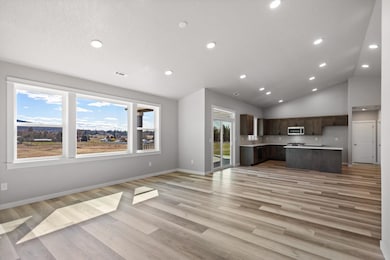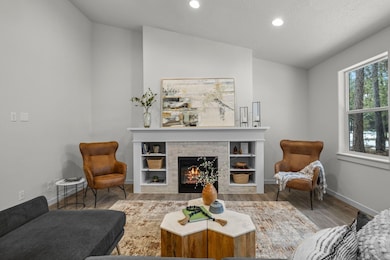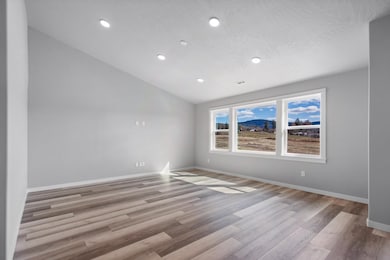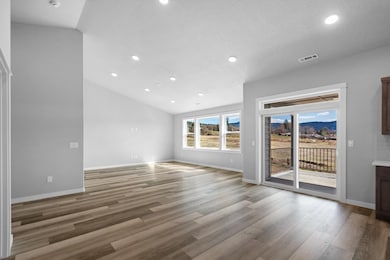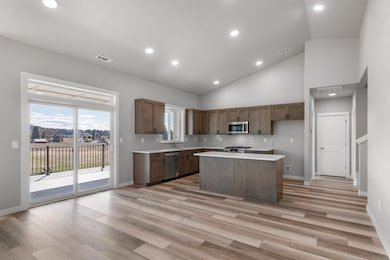
$902,500
- 5 Beds
- 3 Baths
- 3,138 Sq Ft
- 4333 S Bernson Ln
- Spokane, WA
Welcome to this beautiful custom built home by Paras Homes in the sought-after Trickle Creek neighborhood! Radiant-heated hardwood floors, built-in cabinetry and wine cooler, extra large bay windows, in-floor outlets, remote blinds, downstairs plumbed for wet bar, built-in central vacuum system, natural gas for outside grill, lighted walk-in closets, and in-ground sprinkler system. Large primary
Jeremy Silver Fathom Realty WA LLC
