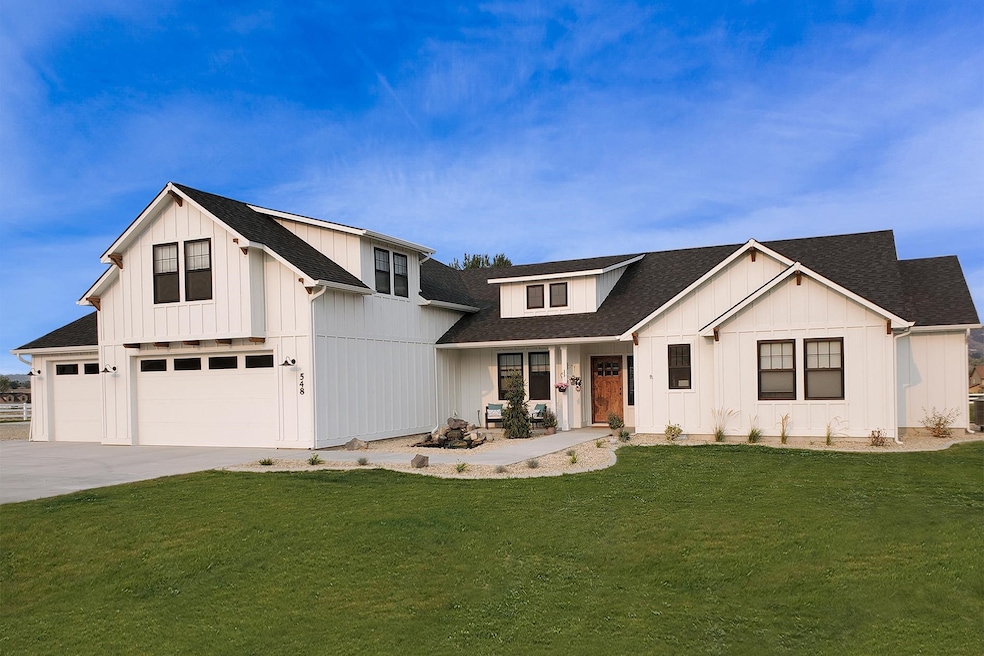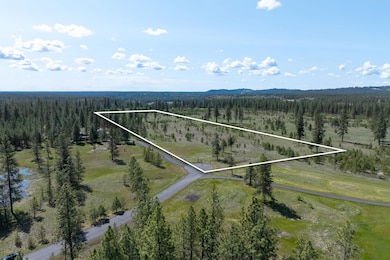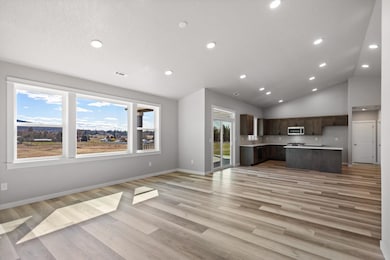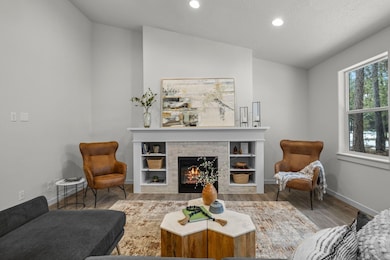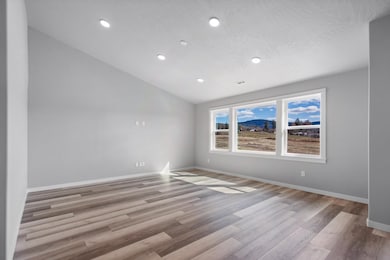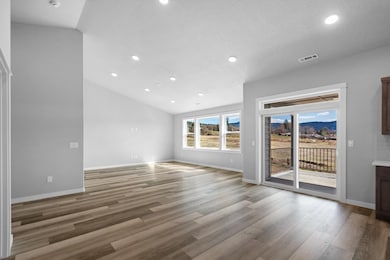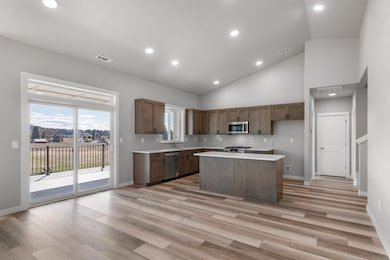
5101 W Morning Ln Spokane, WA 99224
Thorpe Westwood NeighborhoodEstimated payment $5,263/month
Highlights
- Popular Property
- 9.98 Acre Lot
- 1 Fireplace
- New Construction
- Mountain View
- Solid Surface Countertops
About This Home
Welcome to Morning Lane — a gated, equestrian-friendly enclave of custom estates where privacy, prestige, and peaceful living converge. This is your chance to own the last undeveloped parcel in this exclusive community. Build your dream with one of Simplicity by Hayden Homes’ floor plans. Featured here: the 5 bedroom, 4 bathroom Umatilla Encore at 2,986 SF, offering single-level living with an open great room, vaulted ceilings, and a chef’s kitchen with island, breakfast bar, and walk-in pantry. The private main suite includes a luxury bath with soaking tub, separate shower, dual vanity, water closet and oversized walk-in closet. Additional bedrooms are on the opposite side of the home, with an upgraded junior suite tucked above the 3-car garage. Power is onsite—just install your own well/septic and start building (not included in price). All this, just 17 mins to downtown Spokane, 15 mins to the airport, and 20 mins to the heart of the South Hill.
Last Listed By
Amplify Real Estate Services Brokerage Phone: (509) 280-0151 License #21015782 Listed on: 05/30/2025

Home Details
Home Type
- Single Family
Est. Annual Taxes
- $1,912
Year Built
- Built in 2025 | New Construction
Lot Details
- 9.98 Acre Lot
- Property fronts a private road
HOA Fees
- $13 Monthly HOA Fees
Parking
- 3 Car Attached Garage
- Workshop in Garage
- Garage Door Opener
- Off-Site Parking
Property Views
- Mountain
- Territorial
Interior Spaces
- 2,942 Sq Ft Home
- 1-Story Property
- 1 Fireplace
Kitchen
- Double Oven
- Free-Standing Range
- Microwave
- Dishwasher
- Solid Surface Countertops
Bedrooms and Bathrooms
- 5 Bedrooms
- 4 Bathrooms
Schools
- Westwood Middle School
- Cheney High School
Utilities
- Heat Pump System
- Heating System Uses Oil
Community Details
- Built by Simplicity Home
- Electric Vehicle Charging Station
Listing and Financial Details
- Assessor Parcel Number 24151.9068
Map
Home Values in the Area
Average Home Value in this Area
Tax History
| Year | Tax Paid | Tax Assessment Tax Assessment Total Assessment is a certain percentage of the fair market value that is determined by local assessors to be the total taxable value of land and additions on the property. | Land | Improvement |
|---|---|---|---|---|
| 2024 | $1,912 | $193,810 | $193,810 | -- |
| 2023 | $821 | $110,000 | $110,000 | $0 |
| 2022 | $928 | $95,000 | $95,000 | $0 |
| 2021 | $854 | $75,000 | $75,000 | $0 |
| 2020 | $891 | $75,000 | $75,000 | $0 |
| 2019 | $843 | $75,000 | $75,000 | $0 |
| 2018 | $988 | $75,000 | $75,000 | $0 |
| 2017 | $933 | $78,750 | $78,750 | $0 |
| 2016 | $969 | $78,750 | $78,750 | $0 |
| 2015 | $1,012 | $78,750 | $78,750 | $0 |
| 2014 | -- | $78,750 | $78,750 | $0 |
| 2013 | -- | $0 | $0 | $0 |
Property History
| Date | Event | Price | Change | Sq Ft Price |
|---|---|---|---|---|
| 05/30/2025 05/30/25 | For Sale | $907,000 | +179.1% | $308 / Sq Ft |
| 04/24/2025 04/24/25 | For Sale | $325,000 | -- | -- |
Purchase History
| Date | Type | Sale Price | Title Company |
|---|---|---|---|
| Warranty Deed | $80,280 | Inland Professional Title Ll | |
| Warranty Deed | $150,000 | Pacific Nw Title | |
| Warranty Deed | -- | Pacific Nw Title |
Mortgage History
| Date | Status | Loan Amount | Loan Type |
|---|---|---|---|
| Previous Owner | $130,000 | Purchase Money Mortgage | |
| Previous Owner | $30,000 | Seller Take Back |
Similar Homes in Spokane, WA
Source: Spokane Association of REALTORS®
MLS Number: 202517762
APN: 24151.9068
- 4701 W Morning Ln
- 7607 S Grove Rd
- 9316 S Cheney Spokane Rd
- 7615 S Grove Rd
- 9215 S Cheney Spokane Rd
- 8021 S Plymouth Rd
- 9701 S Marshall Ave
- 10003 S Gardner Rd
- 7114 S Plymouth Rd
- 6810 W Melville Rd
- 7110 W Melville Rd
- 7314 W Griffin Rd
- 7217 S Spotted Rd
- 6303 S Dorset Rd
- 5818 S Abbott Rd
- 0 W Hallett Rd
- 7230 W Hallett Rd
- 6097 S Soda Rd
- 6093 S Soda Rd
- 8507 W White Rd
