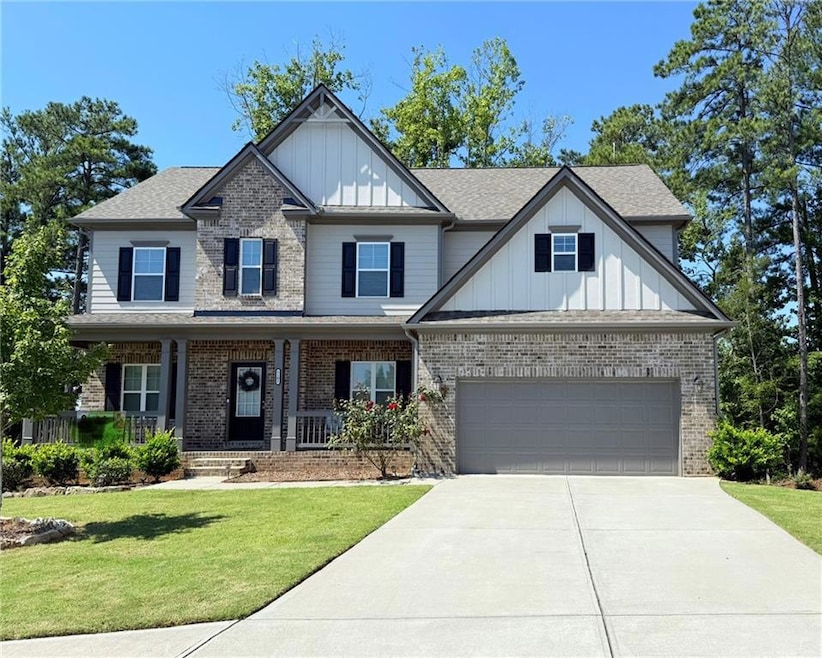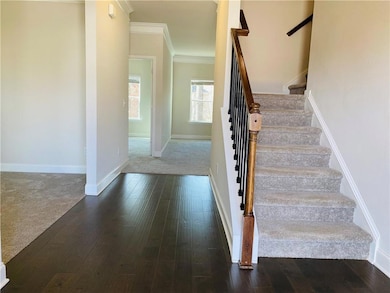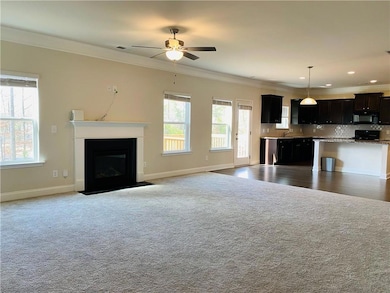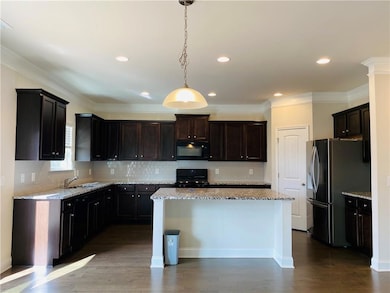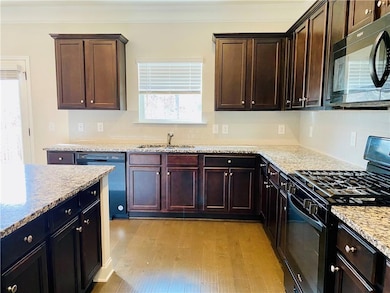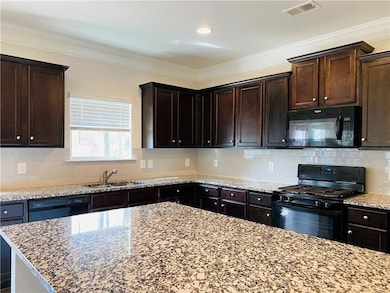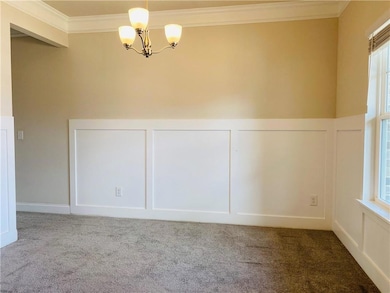5101 Woodline View Cir Auburn, GA 30011
Estimated payment $4,046/month
Highlights
- Media Room
- Separate his and hers bathrooms
- Deck
- Duncan Creek Elementary School Rated A
- View of Trees or Woods
- Oversized primary bedroom
About This Home
Brand new home at great location in high-ranking school district, Mill Creek High! Just minutes to schools and I-85. Built in 2022, very spacious, open concept floor plan which is the largest one in the community. Cul-De-Sac lot. You will enjoy tons of natural light in the house. This home features 5 bedrooms 3 baths. Open concept gourmet kitchen boasts of a large island, SS appliances, gorgeous granite counter top, breakfast area, view to large family room w/ a cozy fireplace. Formal dining room, Living room or office space and a guest bedroom on the main level. Perfect for family gathering. On the second level, you'll find an open layout with a huge loft-space/media room and a full bath for your convenience. Huge Master bedroom with tray ceiling, separate tub and shower and TWO walk-in closets, one with daylight. 3 nice-sized guest bedroom will meet your family need. A full unfinished basement meets your need . Easy to access I-85, shopping, dinning, bank, public library, etc. Come to check it out and make this Your New Home, you will love it!
Home Details
Home Type
- Single Family
Est. Annual Taxes
- $8,185
Year Built
- Built in 2022
Lot Details
- 0.34 Acre Lot
- Property fronts a county road
- Cul-De-Sac
- Landscaped
HOA Fees
- $56 Monthly HOA Fees
Parking
- 2 Car Attached Garage
- Parking Accessed On Kitchen Level
- Front Facing Garage
- Garage Door Opener
- Driveway Level
Home Design
- Traditional Architecture
- Shingle Roof
- Cement Siding
- Brick Front
- Concrete Perimeter Foundation
Interior Spaces
- 3,248 Sq Ft Home
- 3-Story Property
- Fireplace With Gas Starter
- Double Pane Windows
- Insulated Windows
- Formal Dining Room
- Media Room
- Loft
- Game Room
- Views of Woods
- Fire and Smoke Detector
Kitchen
- Breakfast Area or Nook
- Open to Family Room
- Breakfast Bar
- Gas Range
- Microwave
- Dishwasher
- Kitchen Island
- Stone Countertops
- Disposal
Flooring
- Wood
- Carpet
- Vinyl
Bedrooms and Bathrooms
- Oversized primary bedroom
- Dual Closets
- Walk-In Closet
- Separate his and hers bathrooms
- Vaulted Bathroom Ceilings
- Dual Vanity Sinks in Primary Bathroom
- Separate Shower in Primary Bathroom
Laundry
- Laundry Room
- Laundry on upper level
- Dryer
- Washer
Unfinished Basement
- Walk-Out Basement
- Basement Fills Entire Space Under The House
- Natural lighting in basement
Outdoor Features
- Deck
- Front Porch
Schools
- Duncan Creek Elementary School
- Osborne Middle School
- Mill Creek High School
Utilities
- Forced Air Heating and Cooling System
- Heating System Uses Natural Gas
- 110 Volts
- Gas Water Heater
Listing and Financial Details
- Legal Lot and Block 114 / A
- Assessor Parcel Number R3004 984
Community Details
Overview
- Overlook At Hamilton Mill Subdivision
Recreation
- Tennis Courts
- Community Pool
Map
Home Values in the Area
Average Home Value in this Area
Tax History
| Year | Tax Paid | Tax Assessment Tax Assessment Total Assessment is a certain percentage of the fair market value that is determined by local assessors to be the total taxable value of land and additions on the property. | Land | Improvement |
|---|---|---|---|---|
| 2022 | -- | $27,600 | $27,600 | $0 |
Property History
| Date | Event | Price | List to Sale | Price per Sq Ft |
|---|---|---|---|---|
| 12/11/2025 12/11/25 | For Sale | $629,000 | 0.0% | $194 / Sq Ft |
| 09/18/2025 09/18/25 | Price Changed | $2,750 | -6.8% | $1 / Sq Ft |
| 08/30/2025 08/30/25 | For Rent | $2,950 | -- | -- |
Source: First Multiple Listing Service (FMLS)
MLS Number: 7691637
APN: 3-004-984
- 5130 Woodline View Cir
- 4759 Highland Point Dr
- 1535 Moriah Trace
- 4362 Orchard Grove Dr
- 2013 Skybrooke Ln
- 4685 Braselton Hwy
- 4850 Boulder Stone Way
- 4661 Gablestone Dr
- 2088 Skybrooke Ct
- 5110 Mulberry Pass Ct
- 1431 Torrington Dr
- 1330 Smoke Hill Dr
- 1480 Smoke Hill Dr
- 4755 Gablestone Crossing
- 1467 Trilogy Park Dr
- 5171 Woodline
- 4170 Bonnett Creek Ln
- 1547 Trilogy Park Dr
- 4881 Bill Cheek Rd
- 662 Eagles Nest Cir
- 1450 Moriah Trace
- 1893 Skybrooke Ln
- 5030 Sierra Creek Dr NE
- 5193 Woodline View Ln
- 4715 Trilogy Park Trail
- 4450 Mulberry Ridge Ln
- 4926 Pebble Bridge Way
- 5017 Pebble Bridge Way
- 4264 Milford Place
- 5203 Catrina Way
- 2510 Spring Rush Dr
- 2100 Cabela Dr
- 5331 Apple Grove Rd NE
- 5231 Apple Grove Rd
- 2938 Sweet Red Cir
- 5327 Pebble Bridge Way
- 4616 Waxwing St
- 2969 Sweet Red Cir
- 4160 Triton Ives Dr NE
- 2999 Sweet Red Cir
