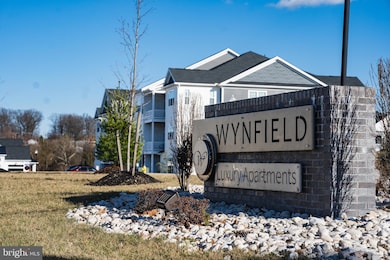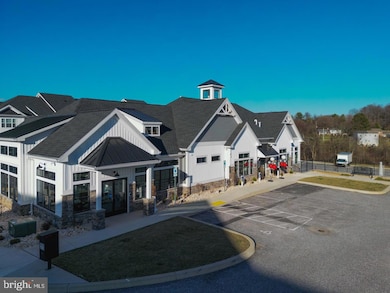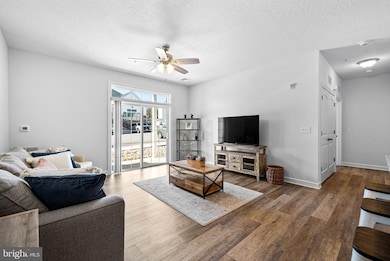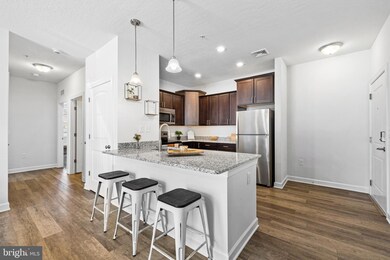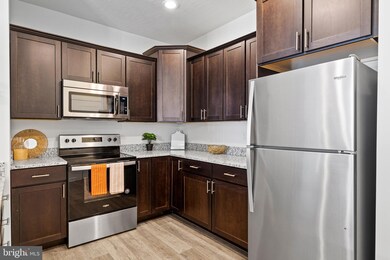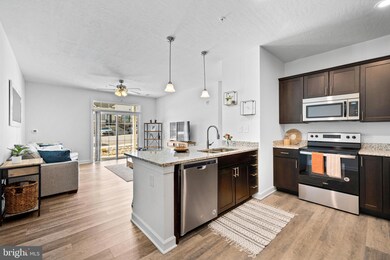5101 Wynfield Blvd York, PA 17403
East Side NeighborhoodHighlights
- No HOA
- Balcony
- Patio
- Community Pool
- 1 Car Detached Garage
- 2-minute walk to Hudson Park
About This Home
**SPECIAL: $500 Credit on 1-Bedrooms + Reduced Pricing on 2-Bedrooms! Sign Lease by 7/15** Welcome to Wynfield in York, PA, where luxury meets convenience! This upscale community is perfectly located near York College, major commuter routes, shopping centers, a variety of restaurants, and entertainment venues, making it an ideal choice for both work and play.
Our apartments and townhomes feature 1, 2, 3, and 4-bedroom floor plans, including unique variations with formal dining areas and optional dens for extra space. With newer construction living, you’ll enjoy modern comforts like high ceilings, large closets, and private decks that offer scenic views. Each home also comes equipped with air conditioning, washer/dryer sets, and a fully outfitted kitchen featuring a refrigerator, microwave, and dishwasher.
Beyond your home, the community offers a wealth of amenities designed for relaxation and entertainment. You can gather with friends at the clubhouse, stay fit year-round at the fitness center with free weights, or unwind in the recreation room. For outdoor enthusiasts, there's a pool, a bike rack for city cruising, and an outdoor recreation area perfect for pets. Convenience is key, with off-street parking, garages, and an on-site maintenance and management team ensuring a stress-free living experience.
Located with easy access to I-83 and South George Street, Wynfield makes commuting simple while keeping you close to major employers like WellSpan Health and recreational spots like the Country Club of York. Schedule your private tour today to make Wynfield your new home, where style, comfort, and convenience blend seamlessly. 2 Bedroom Model Pictured. Restrictions apply to community special.
Condo Details
Home Type
- Condominium
Year Built
- Built in 2019
Lot Details
- Property is in excellent condition
Parking
- 1 Car Detached Garage
- Parking Lot
- Off-Site Parking
Home Design
- Vinyl Siding
- Asphalt
Interior Spaces
- 1,130 Sq Ft Home
- Property has 1 Level
- Insulated Windows
Kitchen
- Electric Oven or Range
- Microwave
- Dishwasher
Flooring
- Carpet
- Luxury Vinyl Plank Tile
Bedrooms and Bathrooms
- 2 Main Level Bedrooms
- 2 Full Bathrooms
Laundry
- Laundry in unit
- Dryer
- Washer
Outdoor Features
- Balcony
- Patio
Schools
- Dallastown Area High School
Utilities
- Forced Air Heating and Cooling System
- 200+ Amp Service
- Electric Water Heater
Listing and Financial Details
- Residential Lease
- Security Deposit $1,899
- Tenant pays for all utilities
- 12-Month Min and 18-Month Max Lease Term
- Available 6/6/25
Community Details
Overview
- No Home Owners Association
- Low-Rise Condominium
- Property Manager
Recreation
- Community Pool
Pet Policy
- Pet Deposit Required
- Dogs and Cats Allowed
Map
Source: Bright MLS
MLS Number: PAYK2083488
- 725 Wallace St
- 665 E Philadelphia St
- 663 E Philadelphia St
- 718 Glen Place
- 832 Wallace St
- 839 E Philadelphia St
- 47 N Franklin St
- 606 Wallace St
- 825 Wayne Ave
- 729 E Clarke Ave
- 58 N Tremont St
- 745 E Market St
- 865 E Market St
- 871 E Market St
- 931 Wayne Ave
- 12 S Lee St
- 939 Wayne Ave
- 652 Windsor St
- 446 Wallace St
- 421 Walnut St
- 685 Chestnut St
- 7201 Wynfield Blvd
- 4304 Rowen Ct
- 857 Wayne Ave Unit 1
- 729 E Market St Unit B
- 727 E Market St
- 511 E Philadelphia St Unit 2
- 666 E Market St Unit REAR
- 606 E Market St Unit 3FLR FRT
- 1159 E King St Unit 2ND & 3RD FL
- 238 E Philadelphia St Unit 6
- 238 E Philadelphia St Unit 7
- 238 E Philadelphia St Unit 5
- 232 E Market St
- 200 E Market St Unit 3E
- 133-137 E Philadelphia St
- 135 E Market St Unit 1
- 113 S Queen St Unit 3
- 50 N Duke St Unit 405
- 50 N Duke St Unit 402

