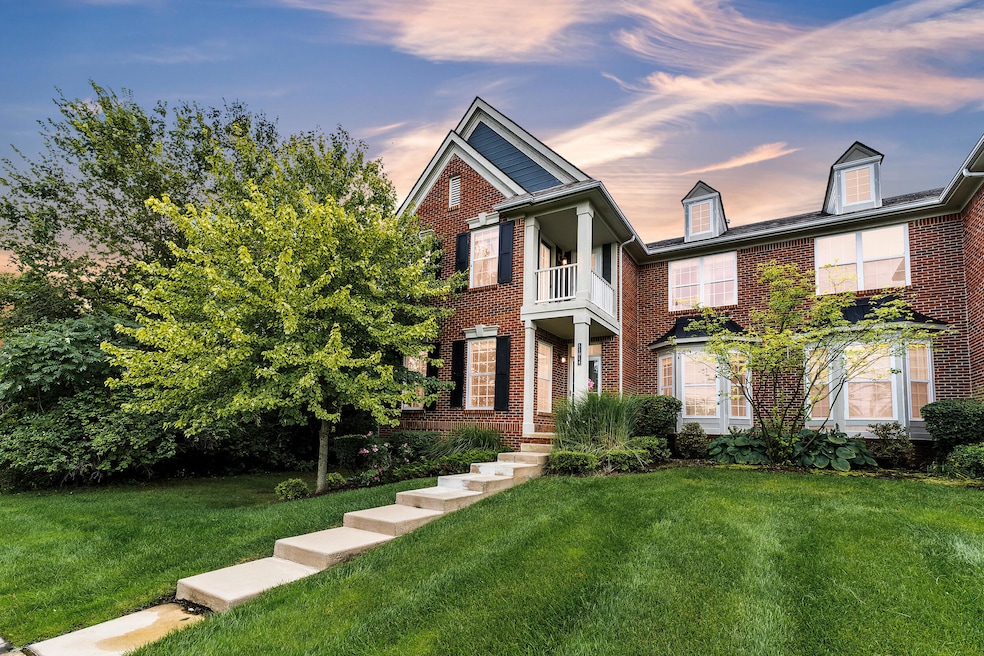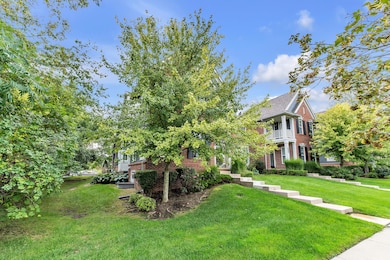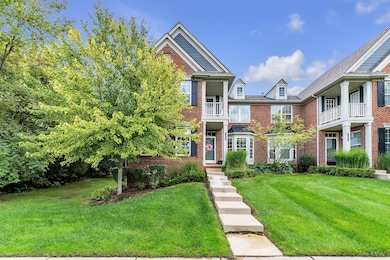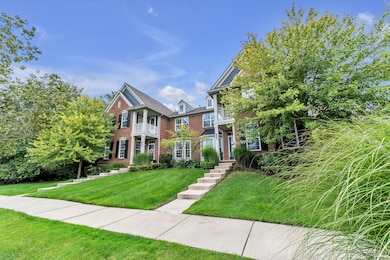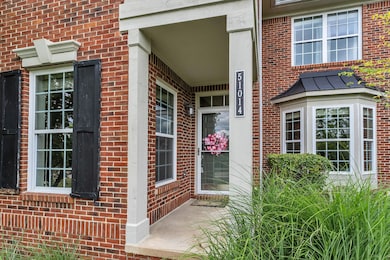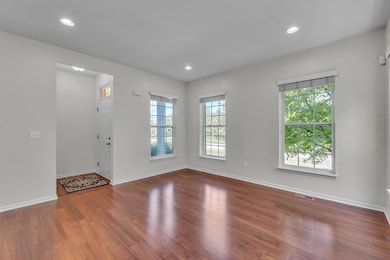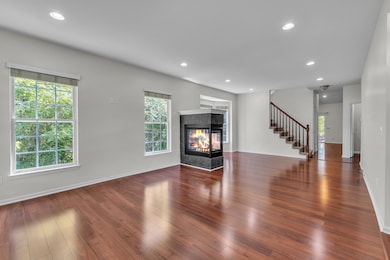51014 Sleepy Hollow Ln Unit 1 Canton, MI 48188
Cherry Hill NeighborhoodEstimated payment $2,976/month
Highlights
- Cape Cod Architecture
- Wood Flooring
- End Unit
- Canton High School Rated A
- Loft
- Covered Patio or Porch
About This Home
Move-in ready 3-bed, 2.1-bath Cape Cod condo, an end unit offering privacy & an abundance of natural light! Gorgeous HW flooring flows through most of the main level. The centerpiece of the open-concept living & dining area is a stunning 3-way fireplace. The gourmet kitchen features an island, granite counters, a stylish tile backsplash, & sleek SS appliances. For your convenience, the laundry room is located on the 1st floor. The primary bedroom suite is a true retreat, situated on the main floor & boasting a generous walk-in closet and ensuite bath complete with a luxurious soaking tub & a separate shower. Upstairs, a bright & airy loft area w/skylights provides a perfect space for a home office or reading nook. 2 oversized bedrooms on the 2nd floor share a private balcony. 2 car attached garage. Basement is plumbed for bath & has an egress window. The entire home has been freshly painted & features brand new carpeting. New furnace in 2024 & HWH in 2020. Welcome home!
Open House Schedule
-
Sunday, November 16, 202512:00 to 2:00 pm11/16/2025 12:00:00 PM +00:0011/16/2025 2:00:00 PM +00:00Add to Calendar
Property Details
Home Type
- Condominium
Est. Annual Taxes
- $6,255
Year Built
- Built in 2006
Lot Details
- End Unit
- Private Entrance
HOA Fees
- $400 Monthly HOA Fees
Parking
- 2 Car Attached Garage
- Rear-Facing Garage
- Garage Door Opener
Home Design
- Cape Cod Architecture
- Brick Exterior Construction
- Asphalt Roof
Interior Spaces
- 2,373 Sq Ft Home
- 2-Story Property
- Ceiling Fan
- Skylights
- Gas Log Fireplace
- Bay Window
- Living Room with Fireplace
- Dining Room with Fireplace
- Loft
Kitchen
- Breakfast Area or Nook
- Oven
- Range
- Microwave
- Dishwasher
- Kitchen Island
- Disposal
Flooring
- Wood
- Carpet
- Ceramic Tile
Bedrooms and Bathrooms
- 3 Bedrooms | 1 Main Level Bedroom
- En-Suite Bathroom
Laundry
- Laundry Room
- Laundry on main level
- Dryer
- Washer
Basement
- Basement Fills Entire Space Under The House
- Sump Pump
- Stubbed For A Bathroom
- Basement Window Egress
Outdoor Features
- Balcony
- Covered Patio or Porch
Utilities
- Forced Air Heating and Cooling System
- Heating System Uses Natural Gas
- Natural Gas Water Heater
Community Details
Overview
- Association fees include snow removal, lawn/yard care
- Association Phone (734) 838-1520
- River's Edge At Cherry Hill Village Subdivision
Pet Policy
- Pets Allowed
Map
Home Values in the Area
Average Home Value in this Area
Tax History
| Year | Tax Paid | Tax Assessment Tax Assessment Total Assessment is a certain percentage of the fair market value that is determined by local assessors to be the total taxable value of land and additions on the property. | Land | Improvement |
|---|---|---|---|---|
| 2025 | $2,737 | $180,100 | $0 | $0 |
| 2024 | $2,737 | $170,000 | $0 | $0 |
| 2023 | $2,609 | $157,400 | $0 | $0 |
| 2022 | $5,670 | $137,600 | $0 | $0 |
| 2021 | $5,642 | $136,700 | $0 | $0 |
| 2020 | $5,580 | $134,900 | $0 | $0 |
| 2019 | $5,548 | $134,550 | $0 | $0 |
| 2018 | $2,308 | $131,040 | $0 | $0 |
| 2017 | $5,302 | $120,700 | $0 | $0 |
| 2016 | $4,755 | $121,800 | $0 | $0 |
| 2015 | $10,986 | $109,860 | $0 | $0 |
| 2013 | $8,300 | $84,640 | $0 | $0 |
| 2010 | -- | $95,790 | $49,000 | $46,790 |
Property History
| Date | Event | Price | List to Sale | Price per Sq Ft | Prior Sale |
|---|---|---|---|---|---|
| 09/05/2025 09/05/25 | For Sale | $389,900 | +45.5% | $164 / Sq Ft | |
| 06/22/2017 06/22/17 | Sold | $268,000 | -0.7% | $113 / Sq Ft | View Prior Sale |
| 05/19/2017 05/19/17 | Pending | -- | -- | -- | |
| 05/12/2017 05/12/17 | For Sale | $269,900 | +8.2% | $114 / Sq Ft | |
| 05/11/2015 05/11/15 | Sold | $249,450 | -2.5% | $105 / Sq Ft | View Prior Sale |
| 03/17/2015 03/17/15 | Pending | -- | -- | -- | |
| 03/03/2015 03/03/15 | For Sale | $255,900 | +6.2% | $108 / Sq Ft | |
| 06/26/2014 06/26/14 | Sold | $241,000 | -3.6% | $102 / Sq Ft | View Prior Sale |
| 05/27/2014 05/27/14 | Pending | -- | -- | -- | |
| 05/09/2014 05/09/14 | For Sale | $249,900 | -- | $105 / Sq Ft |
Purchase History
| Date | Type | Sale Price | Title Company |
|---|---|---|---|
| Interfamily Deed Transfer | -- | None Available | |
| Interfamily Deed Transfer | -- | None Available | |
| Warranty Deed | $168,000 | Fidelity National Title | |
| Warranty Deed | $249,450 | Title Solutions Agency Llc | |
| Warranty Deed | $241,000 | Title Solutions Agency Llc | |
| Warranty Deed | $262,643 | Metropolitan Title Company |
Mortgage History
| Date | Status | Loan Amount | Loan Type |
|---|---|---|---|
| Previous Owner | $168,000 | New Conventional |
Source: MichRIC
MLS Number: 25045595
APN: 71-074-05-0001-000
- 51229 Glen Hollow Ave
- 622 Prospect Hill St
- 50595 Coolidge St
- 1100 S Ridge Rd
- 50594 Paine St
- 50249 Jefferson St Unit 415
- 50975 Baileys Landing
- 50489 Eisenhower Dr
- 427 Patriot St Unit 173
- 000 Filmore St
- 001 Filmore St
- 002 Filmore St
- 50936 Baileys Landing
- 000 Patriot St
- 619 Mckinley Cir
- 424 Roosevelt St Unit 233
- 897 Harrison St
- 51077 Rockingham Dr
- 51008 Woodford Dr
- 798 Taylor Ln Unit 163
- 534 Constitution St Unit 42
- 315 Liberty St
- 50089 Monroe St Unit 90
- 50903 Steed Dr
- 362 Filmore St Unit 141
- 362 Filmore St
- 897 Harrison St
- 49730 Uptown Ave
- 48514 Gladstone Rd
- 49300 Crabtree Crossing
- 49685 Lantern Way
- 47498 Fox Run Dr
- 48551 Oak Bridge Dr Unit 61
- 1725 Cardiff Row
- 3839 Norwich Dr
- 45866 Fountain View Dr
- 1315 Waterside
- 1575 Ridge Rd Unit 3
- 47447-47653 Sleeping Bear Blvd
- 45762 S Stonewood Rd
