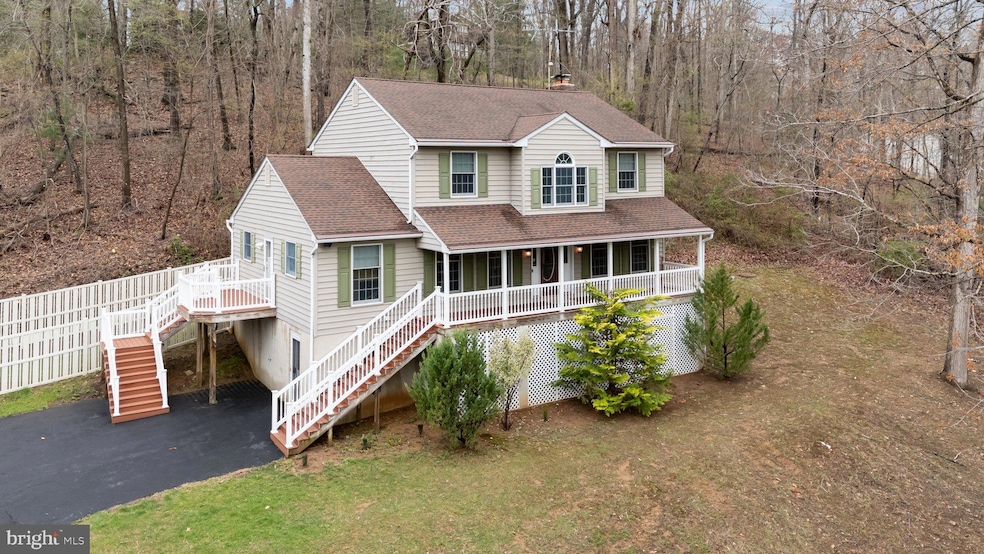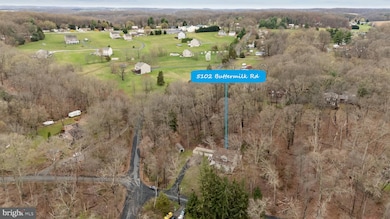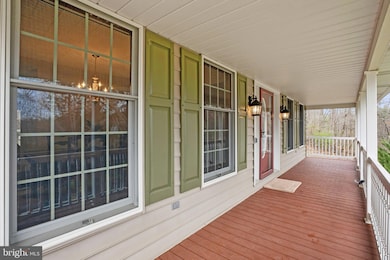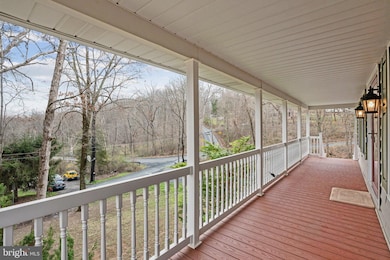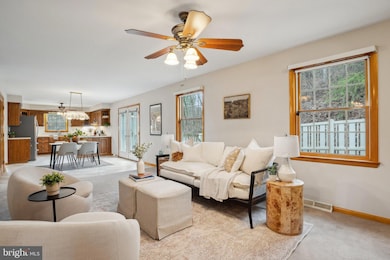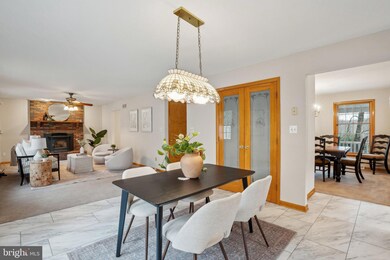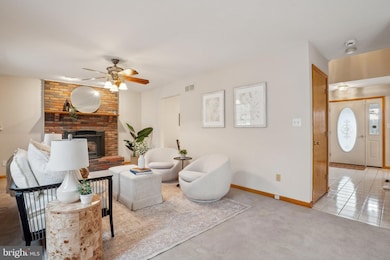
5102 Buttermilk Rd Pylesville, MD 21132
Estimated payment $2,828/month
Highlights
- Colonial Architecture
- Deck
- Backs to Trees or Woods
- Norrisville Elementary School Rated A-
- Traditional Floor Plan
- Space For Rooms
About This Home
Experience peace and tranquility on a private 0.85 acre setting in the quaint town of Pylesville. On your covered front porch you will enjoy the calm sound of water rolling down the adjacent creek and the beauty of the local birds flying from tree to tree. Appreciate mother nature in a way that is not possible in the City! This 4 bedroom, 2.5 bath raised colonial was custom built and has been lovingly cared for since 1994. Enjoy an expansive kitchen with stainless steel appliances, a dedicated pantry and an eat-in breakfast area. Entertain in the formal dining room or in front of the family room’s pellet stove. A formal living room, powder room and spacious laundry room round out the main level. Upstairs you will love the primary suite, featuring two closets, a private reading or office nook, and an exclusive ensuite bathroom. Three additional bedrooms and a full bathroom in the hallway offer space for everyone else. The unfinished basement offers full-height ceilings and rough-in plumbing, and is the perfect blank slate to add over 1,000 sqft of living space when you’re ready. Until then, enjoy limitless storage, space for a home gym, or a play area. The home has been freshly painted and is ready for the new owner to move right in. Many of the big ticket items have already been done for you: architectural shingle roof replaced in 2020 and AC replaced in 2018. Gutter guards, composite decking and vinyl fencing limit your time spent on maintenance so you can enjoy the wonderful outdoors. Parking for numerous vehicles and a fully fenced backyard perfect for your four-legged friends! Large shed and under-porch storage areas. Close to PA, Norrisville, Jarretsville and Bel Air. Only 15 minutes to I-83 and 45 minutes to Baltimore. Come take a look before it’s too late!
Home Details
Home Type
- Single Family
Est. Annual Taxes
- $3,426
Year Built
- Built in 1994
Lot Details
- 0.85 Acre Lot
- Vinyl Fence
- Back Yard Fenced
- Backs to Trees or Woods
- Property is in very good condition
- Property is zoned AG
Home Design
- Colonial Architecture
- Block Foundation
- Architectural Shingle Roof
- Rough-In Plumbing
Interior Spaces
- Property has 2 Levels
- Traditional Floor Plan
- Chair Railings
- Ceiling Fan
- Self Contained Fireplace Unit Or Insert
- Entrance Foyer
- Family Room Off Kitchen
- Combination Kitchen and Living
- Formal Dining Room
- Home Security System
Kitchen
- Breakfast Area or Nook
- Eat-In Kitchen
- Electric Oven or Range
- Ice Maker
- Dishwasher
- Stainless Steel Appliances
Flooring
- Carpet
- Luxury Vinyl Tile
Bedrooms and Bathrooms
- 4 Bedrooms
- En-Suite Primary Bedroom
- En-Suite Bathroom
- Bathtub with Shower
- Walk-in Shower
Laundry
- Laundry Room
- Laundry on main level
- Dryer
- Washer
Unfinished Basement
- Walk-Out Basement
- Interior and Side Basement Entry
- Space For Rooms
- Rough-In Basement Bathroom
Parking
- 4 Parking Spaces
- 4 Driveway Spaces
Outdoor Features
- Deck
- Shed
- Porch
Schools
- Norrisville Elementary School
- North Harford Middle School
- North Harford High School
Utilities
- Forced Air Heating and Cooling System
- Heating System Uses Oil
- Pellet Stove burns compressed wood to generate heat
- Vented Exhaust Fan
- 200+ Amp Service
- Well
- Electric Water Heater
- Septic Tank
Community Details
- No Home Owners Association
- Coldstream Subdivision
Listing and Financial Details
- Tax Lot 4
- Assessor Parcel Number 1304040074
Map
Home Values in the Area
Average Home Value in this Area
Tax History
| Year | Tax Paid | Tax Assessment Tax Assessment Total Assessment is a certain percentage of the fair market value that is determined by local assessors to be the total taxable value of land and additions on the property. | Land | Improvement |
|---|---|---|---|---|
| 2024 | $60 | $314,300 | $96,600 | $217,700 |
| 2023 | $60 | $304,333 | $0 | $0 |
| 2022 | $3,208 | $294,367 | $0 | $0 |
| 2021 | $120 | $284,400 | $96,600 | $187,800 |
| 2020 | $5 | $277,700 | $0 | $0 |
| 2019 | $0 | $271,000 | $0 | $0 |
| 2018 | $60 | $264,300 | $104,600 | $159,700 |
| 2017 | $60 | $264,300 | $0 | $0 |
| 2016 | -- | $262,367 | $0 | $0 |
| 2015 | $3,240 | $261,400 | $0 | $0 |
| 2014 | $3,240 | $261,400 | $0 | $0 |
Property History
| Date | Event | Price | Change | Sq Ft Price |
|---|---|---|---|---|
| 04/23/2025 04/23/25 | Price Changed | $455,000 | -1.1% | $206 / Sq Ft |
| 04/06/2025 04/06/25 | For Sale | $460,000 | -- | $209 / Sq Ft |
Purchase History
| Date | Type | Sale Price | Title Company |
|---|---|---|---|
| Deed | $15,000 | -- |
Mortgage History
| Date | Status | Loan Amount | Loan Type |
|---|---|---|---|
| Open | $100,000 | Credit Line Revolving | |
| Closed | $25,000 | Future Advance Clause Open End Mortgage |
Similar Homes in Pylesville, MD
Source: Bright MLS
MLS Number: MDHR2040286
APN: 04-040074
- 2122 Harkins Rd
- 2015 Telegraph Rd
- 20 Carea Rd
- 5121 Meadowview Dr
- 2735 Meadow Tree Dr
- 381 Mill St
- 4308 Joshua Ct
- 683 Graceton Rd
- Parcel 103 Clermont Mill Rd
- 257 Wiley Mill Rd
- 3012 Duncan Rd
- 4319 Federal Hill Rd
- 497 Torbert Rd
- 2934 Ayres Chapel Rd
- 4246 Madonna Rd
- 4166 Federal Hill Rd
- 4302 Saint Clair Bridge Rd
- 5330 Long Corner Rd
- 528 Garvine Mill Rd
- 828 Federal Hill Rd
