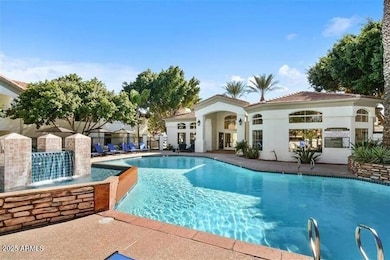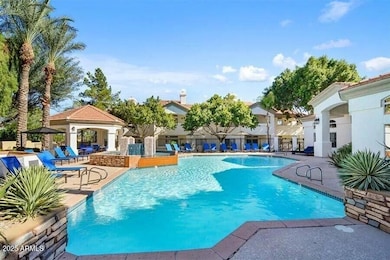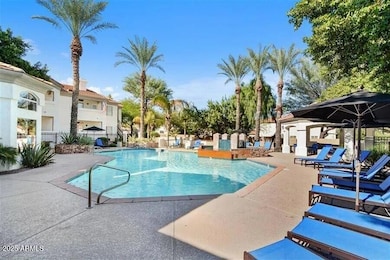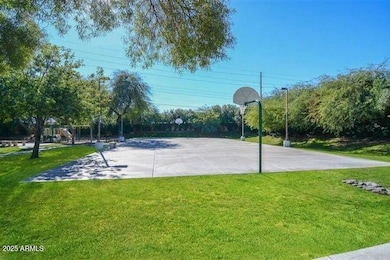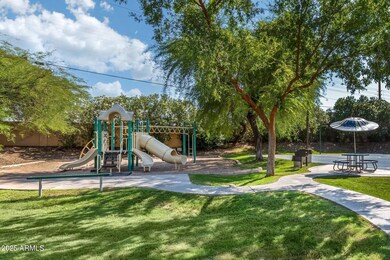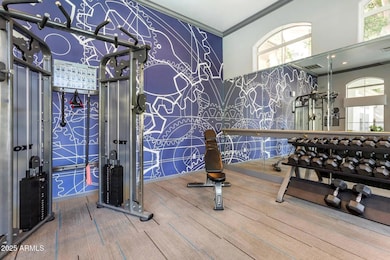
5102 E Piedmont Rd Unit A1 Phoenix, AZ 85044
Ahwatukee NeighborhoodHighlights
- Fitness Center
- Clubhouse
- No HOA
- 8.6 Acre Lot
- Community Indoor Pool
- 1 Car Detached Garage
About This Home
Follow the path to your dream lifestyle at Carlyle Townhomes, where the South Mountain Preserve provides an awe-inspiring backdrop for the Spanish-style architecture of the homes in this community. Vast greenspaces and tree-lined sidewalks create a serene setting reminiscent of an upscale beachfront resort.We offer indulgent amenities that contribute to the vacation-like experience you will have as a member of this community.
Townhouse Details
Home Type
- Townhome
Year Built
- Built in 1997
Parking
- 1 Car Detached Garage
Home Design
- Wood Frame Construction
- Tile Roof
- Stucco
Interior Spaces
- 784 Sq Ft Home
- 2-Story Property
- Built-In Microwave
Bedrooms and Bathrooms
- 1 Bedroom
- 1 Bathroom
Laundry
- Laundry in unit
- Dryer
- Washer
Schools
- Kyrene De Las Lomas Elementary School
- Kyrene Centennial Middle School
- Mountain Pointe High School
Utilities
- Central Air
- Heating System Uses Natural Gas
Listing and Financial Details
- Property Available on 12/9/25
- $204 Move-In Fee
- 12-Month Minimum Lease Term
- $76 Application Fee
- Tax Lot A1
- Assessor Parcel Number 301-42-932-Q
Community Details
Overview
- No Home Owners Association
- Carlyle Subdivision
Amenities
- Clubhouse
- Recreation Room
Recreation
- Fitness Center
- Community Indoor Pool
- Heated Community Pool
- Community Spa
Map
Property History
| Date | Event | Price | List to Sale | Price per Sq Ft |
|---|---|---|---|---|
| 12/09/2025 12/09/25 | Price Changed | $1,435 | +0.7% | $2 / Sq Ft |
| 12/02/2025 12/02/25 | Price Changed | $1,425 | +0.7% | $2 / Sq Ft |
| 11/24/2025 11/24/25 | Price Changed | $1,415 | -0.2% | $2 / Sq Ft |
| 11/18/2025 11/18/25 | Price Changed | $1,418 | +2.5% | $2 / Sq Ft |
| 11/11/2025 11/11/25 | Price Changed | $1,383 | +0.1% | $2 / Sq Ft |
| 11/04/2025 11/04/25 | Price Changed | $1,381 | -0.1% | $2 / Sq Ft |
| 10/30/2025 10/30/25 | Price Changed | $1,382 | -0.1% | $2 / Sq Ft |
| 10/28/2025 10/28/25 | Price Changed | $1,383 | +1.2% | $2 / Sq Ft |
| 10/03/2025 10/03/25 | Price Changed | $1,367 | -0.1% | $2 / Sq Ft |
| 10/01/2025 10/01/25 | Price Changed | $1,368 | +0.1% | $2 / Sq Ft |
| 09/26/2025 09/26/25 | Price Changed | $1,367 | -0.1% | $2 / Sq Ft |
| 09/23/2025 09/23/25 | Price Changed | $1,368 | -2.2% | $2 / Sq Ft |
| 09/19/2025 09/19/25 | Price Changed | $1,399 | -0.1% | $2 / Sq Ft |
| 09/16/2025 09/16/25 | Price Changed | $1,400 | -1.3% | $2 / Sq Ft |
| 09/12/2025 09/12/25 | Price Changed | $1,419 | +0.1% | $2 / Sq Ft |
| 09/09/2025 09/09/25 | Price Changed | $1,418 | +0.7% | $2 / Sq Ft |
| 09/05/2025 09/05/25 | Price Changed | $1,408 | +0.1% | $2 / Sq Ft |
| 09/02/2025 09/02/25 | Price Changed | $1,407 | -0.1% | $2 / Sq Ft |
| 08/29/2025 08/29/25 | Price Changed | $1,408 | -0.1% | $2 / Sq Ft |
| 08/26/2025 08/26/25 | Price Changed | $1,410 | +0.1% | $2 / Sq Ft |
| 08/22/2025 08/22/25 | Price Changed | $1,409 | -0.1% | $2 / Sq Ft |
| 08/19/2025 08/19/25 | Price Changed | $1,410 | +1.5% | $2 / Sq Ft |
| 08/15/2025 08/15/25 | Price Changed | $1,389 | -0.1% | $2 / Sq Ft |
| 08/13/2025 08/13/25 | Price Changed | $1,390 | +0.1% | $2 / Sq Ft |
| 08/12/2025 08/12/25 | Price Changed | $1,389 | -0.1% | $2 / Sq Ft |
| 07/29/2025 07/29/25 | Price Changed | $1,390 | -8.9% | $2 / Sq Ft |
| 07/01/2025 07/01/25 | Price Changed | $1,525 | +14.9% | $2 / Sq Ft |
| 06/17/2025 06/17/25 | Price Changed | $1,327 | -0.1% | $2 / Sq Ft |
| 06/13/2025 06/13/25 | Price Changed | $1,328 | -4.5% | $2 / Sq Ft |
| 06/10/2025 06/10/25 | Price Changed | $1,391 | -8.8% | $2 / Sq Ft |
| 06/03/2025 06/03/25 | Price Changed | $1,525 | +1.7% | $2 / Sq Ft |
| 05/23/2025 05/23/25 | Price Changed | $1,500 | -4.4% | $2 / Sq Ft |
| 05/20/2025 05/20/25 | Price Changed | $1,569 | +0.6% | $2 / Sq Ft |
| 05/16/2025 05/16/25 | Price Changed | $1,559 | -2.6% | $2 / Sq Ft |
| 05/13/2025 05/13/25 | Price Changed | $1,600 | +18.3% | $2 / Sq Ft |
| 05/09/2025 05/09/25 | Price Changed | $1,353 | -0.1% | $2 / Sq Ft |
| 05/06/2025 05/06/25 | Price Changed | $1,354 | -3.1% | $2 / Sq Ft |
| 05/02/2025 05/02/25 | Price Changed | $1,397 | +1.1% | $2 / Sq Ft |
| 04/25/2025 04/25/25 | Price Changed | $1,382 | +1.0% | $2 / Sq Ft |
| 04/07/2025 04/07/25 | Price Changed | $1,368 | -0.1% | $2 / Sq Ft |
| 03/26/2025 03/26/25 | Price Changed | $1,370 | -1.5% | $2 / Sq Ft |
| 02/16/2025 02/16/25 | For Rent | $1,391 | -- | -- |
About the Listing Agent

Our team at Apartment & Home Solutions offers FREE unparalleled service to all clients in the Phoenix, Arizona rental real estate market.
With over 25 years experience; this is our expertise! No more headaches; we’ve simplified the leasing process and assisted hundreds of renters in widely different circumstances find the right fit.
We proudly represent over 400 rental listings; We're confident we'll find you the perfect rental to call home.
Looking to sell or purchase? We
Pete's Other Listings
Source: Arizona Regional Multiple Listing Service (ARMLS)
MLS Number: 6821761
- 9623 S 51st St
- 9609 S 50th St
- 4932 E Monte Way
- 5019 E La Mirada Way Unit 8
- 9406 S 47th Place
- 4702 E Carmen St
- 4652 E Piedmont Rd
- 4923 E Hazel Dr Unit 3
- 4621 E Carmen St
- 8841 S 51st St Unit 1
- 5002 E Siesta Dr Unit 2
- 4841 E Desert View Dr
- 4936 E Siesta Dr Unit 3
- 9411 S 45th Place
- 8817 S 51st St Unit 1
- 8818 S 51st St Unit 1
- 8841 S 48th St Unit 1
- 9012 S 47th Place
- 8821 S 48th St Unit 2
- 8805 S 51st St Unit 2
- 5102 E Piedmont Rd Unit C1
- 5102 E Piedmont Rd Unit B2
- 9611 S 50th St
- 5102 E Piedmont Rd
- 9605 S 48th St Unit 2
- 9605 S 48th St Unit A3
- 9605 S 48th St Unit A1
- 9414 S 51st St
- 5151 E Guadalupe Rd Unit A1
- 5151 E Guadalupe Rd Unit C1
- 5151 E Guadalupe Rd Unit B1
- 5151 E Guadalupe Rd
- 4640 E Piedmont Rd
- 8841 S 51st St Unit 1
- 8833 S 51st St Unit 3
- 8805 S 51st St
- 4801 E Euclid Ave Unit 3
- 8809 S Pointe Pkwy E
- 9813 S 44th St
- 4611 E Desert Dr

