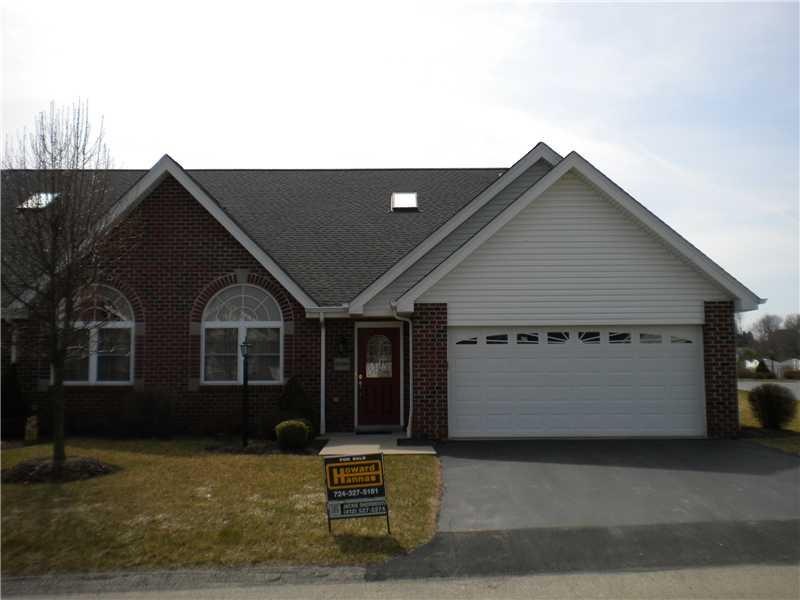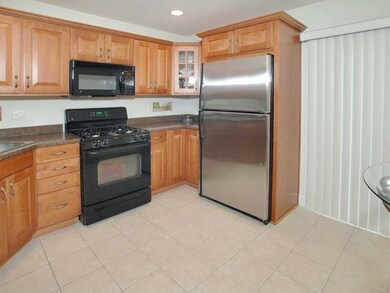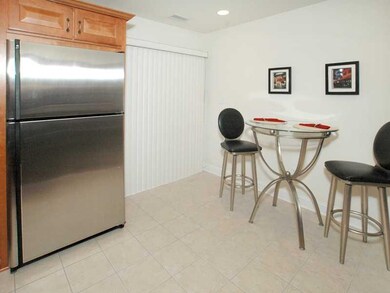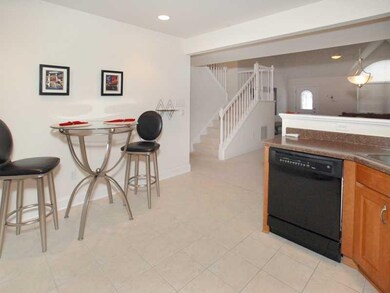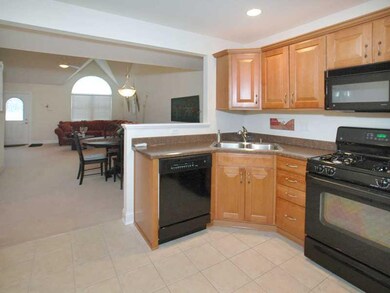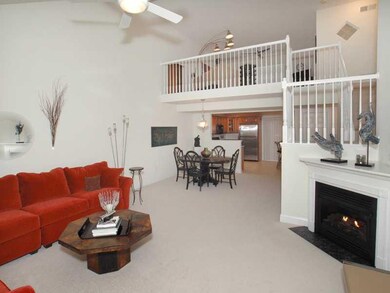
$499,900
- 2 Beds
- 2.5 Baths
- 2,300 Sq Ft
- 5003 Whispering Pines Ln
- Unit P5003
- Murrysville, PA
Welcome to 5003 Whispering Pines, a beautiful, renovated luxury condo in sought-after Heritage Square neighborhood. Was the builder's personal residence.This home offers privacy, style & convenience. Nestled in a secluded setting it features an open floor plan w/ 2 spacious BRs, loft, 2.5 BAs & 2 car garage.The oversized 1st floor atrium(with heated floors)adds light-filled living space, while
Debbie Dilorenzo RE/MAX SELECT REALTY
