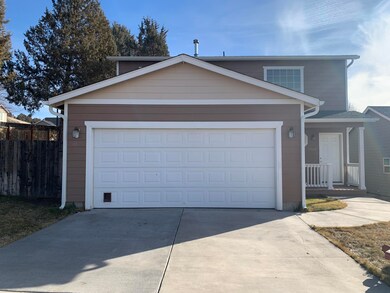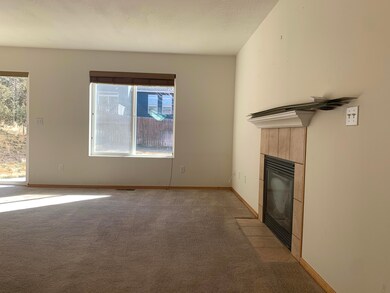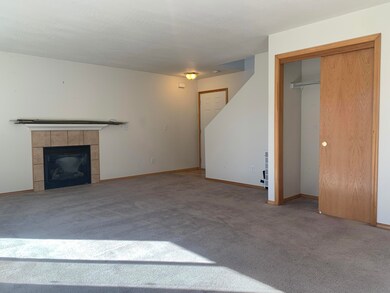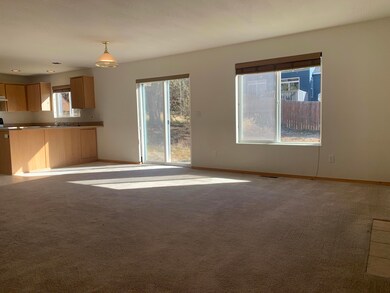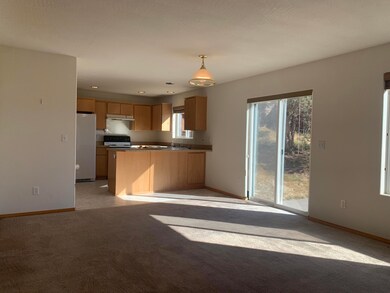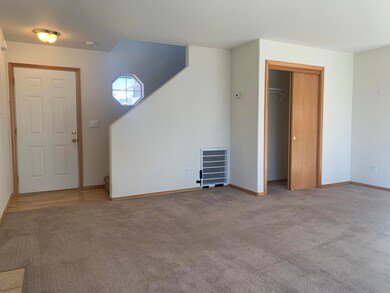
5102 Hickory Ln Klamath Falls, OR 97601
Estimated Value: $299,603 - $325,000
Highlights
- Open Floorplan
- Vaulted Ceiling
- Corner Lot
- Deck
- Traditional Architecture
- Neighborhood Views
About This Home
As of March 2021Great home in desirable, quiet Southview neighborhood! Priced affordably at $199,900 this 3 bed/2.5 bath boasts a large, attached 2 car garage with plenty of room for storage and a nicely-sized fenced yard. Gas fireplace in living room with very tall ceilings offers a comfortable space to relax and entertain. Newer roof and exterior paint, professionally cleaned throughout and ready for you to move right in. Schedule your appointment to see the cozy and open floor plan for yourself today!
Last Agent to Sell the Property
Margot Durand
eXp Realty LLC. License #201213731 Listed on: 02/08/2021
Last Buyer's Agent
Erica Abel
Keller Williams Realty Southern Oregon License #200508249
Home Details
Home Type
- Single Family
Est. Annual Taxes
- $2,165
Year Built
- Built in 2006
Lot Details
- 6,970 Sq Ft Lot
- Fenced
- Corner Lot
- Front and Back Yard Sprinklers
- Property is zoned RS, RS
HOA Fees
- $48 Monthly HOA Fees
Parking
- 2 Car Attached Garage
- Driveway
Home Design
- Traditional Architecture
- Frame Construction
- Composition Roof
- Concrete Perimeter Foundation
Interior Spaces
- 1,200 Sq Ft Home
- 2-Story Property
- Open Floorplan
- Vaulted Ceiling
- Gas Fireplace
- Living Room with Fireplace
- Neighborhood Views
Kitchen
- Eat-In Kitchen
- Oven
- Range
- Microwave
- Dishwasher
- Disposal
Flooring
- Carpet
- Laminate
Bedrooms and Bathrooms
- 3 Bedrooms
- Linen Closet
- Walk-In Closet
- Bathtub with Shower
Laundry
- Laundry Room
- Dryer
- Washer
Outdoor Features
- Deck
- Patio
Schools
- Joseph Conger Elementary School
- Ponderosa Middle School
- Klamath Union High School
Utilities
- Forced Air Heating and Cooling System
- Heating System Uses Natural Gas
- Water Heater
Community Details
- Woodlands, The Phase I Subdivision
- The community has rules related to covenants, conditions, and restrictions, covenants
Listing and Financial Details
- Probate Listing
- Tax Lot 29
- Assessor Parcel Number R890988
Ownership History
Purchase Details
Home Financials for this Owner
Home Financials are based on the most recent Mortgage that was taken out on this home.Purchase Details
Home Financials for this Owner
Home Financials are based on the most recent Mortgage that was taken out on this home.Similar Homes in Klamath Falls, OR
Home Values in the Area
Average Home Value in this Area
Purchase History
| Date | Buyer | Sale Price | Title Company |
|---|---|---|---|
| Peterson David M | $212,000 | Amerititle | |
| Delaney Daniel M | $144,910 | First American |
Mortgage History
| Date | Status | Borrower | Loan Amount |
|---|---|---|---|
| Open | Peterson David M | $179,320 | |
| Previous Owner | Delaney Daniel M | $140,000 | |
| Previous Owner | Delaney Daniel M | $144,900 | |
| Previous Owner | Southerview Properties Llc | $124,800 |
Property History
| Date | Event | Price | Change | Sq Ft Price |
|---|---|---|---|---|
| 03/26/2021 03/26/21 | Sold | $212,000 | +6.1% | $177 / Sq Ft |
| 02/09/2021 02/09/21 | Pending | -- | -- | -- |
| 02/07/2021 02/07/21 | For Sale | $199,900 | -- | $167 / Sq Ft |
Tax History Compared to Growth
Tax History
| Year | Tax Paid | Tax Assessment Tax Assessment Total Assessment is a certain percentage of the fair market value that is determined by local assessors to be the total taxable value of land and additions on the property. | Land | Improvement |
|---|---|---|---|---|
| 2024 | $2,441 | $141,700 | -- | -- |
| 2023 | $2,344 | $141,700 | $0 | $0 |
| 2022 | $2,297 | $133,580 | $0 | $0 |
| 2021 | $2,207 | $129,690 | $0 | $0 |
| 2020 | $2,165 | $125,920 | $0 | $0 |
| 2019 | $2,110 | $122,260 | $0 | $0 |
| 2018 | $2,051 | $118,700 | $0 | $0 |
| 2017 | $1,986 | $115,250 | $0 | $0 |
| 2016 | $1,931 | $111,900 | $0 | $0 |
| 2015 | $1,868 | $108,650 | $0 | $0 |
| 2014 | $1,690 | $105,490 | $0 | $0 |
| 2013 | -- | $102,420 | $0 | $0 |
Agents Affiliated with this Home
-
M
Seller's Agent in 2021
Margot Durand
eXp Realty LLC.
-
E
Buyer's Agent in 2021
Erica Abel
Keller Williams Realty Southern Oregon
Map
Source: Oregon Datashare
MLS Number: 220116253
APN: R890988
- 5125 Hickory Ln
- 5218 Lyptus Ln
- 1162 W Ridge Dr Unit 118
- 1168 W Ridge Dr Unit 115
- 1156 W Ridge Dr Unit 121
- 1154 W Ridge Dr Unit 122
- 1195 Orange Blossom Dr
- 1217 Vine Maple Dr Unit 122
- 1189 Orange Blossom Dr
- 1211 Vine Maple Dr Unit lot 123
- 1205 Vine Maple Dr Unit 893712
- 1216 Vine Maple Dr
- 5779 Engleman Spruce Way
- 1169 Orange Blossom Dr Unit 130
- 1125 Vine Maple Dr
- 1185 Wheeping Birch Ct
- 1168 Paper Birch Way
- 1136 Red Willow Dr
- 1140 Oregon Ash Cir
- 1139 Paper Birch Way
- 5102 Hickory Ln
- 5101 Larch Ln
- 5111 Larch Ln
- 5122 Hickory Ln
- 1513 Red Bud Dr
- 5105 Hickory Ln
- 1415 Red Bud Dr
- 5115 Hickory Ln
- 5121 Larch Ln
- 5132 Hickory Ln
- 1411 Red Bud Dr
- 5131 Larch Ln
- 5100 Larch Ln
- 5104 Chestnut Ln
- 5135 Hickory Ln
- 5110 Larch Ln
- 5114 Chestnut Ln
- 1407 Red Bud Dr
- 5142 Hickory Ln
- 5096 Larch Ln

