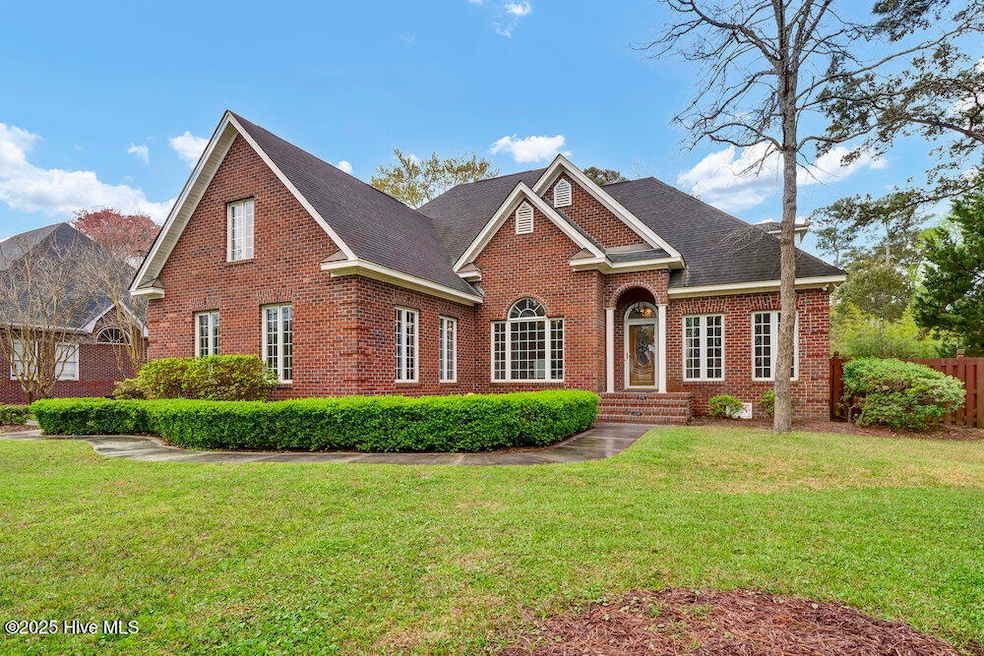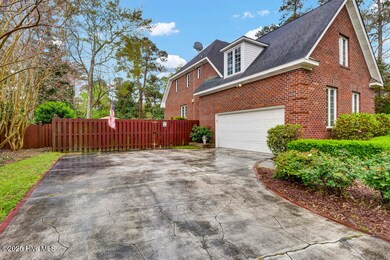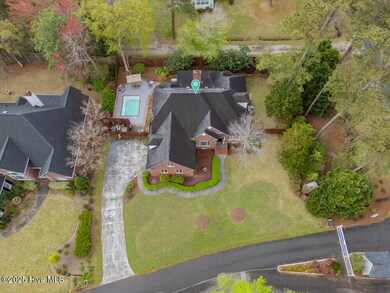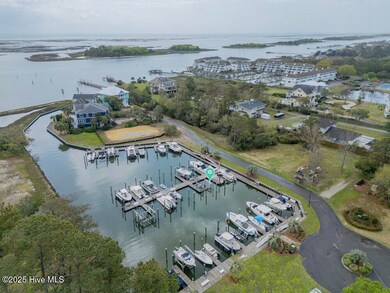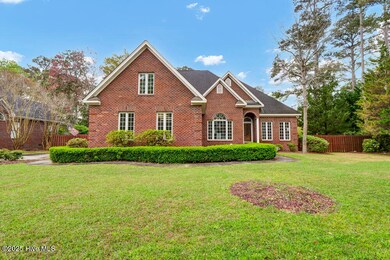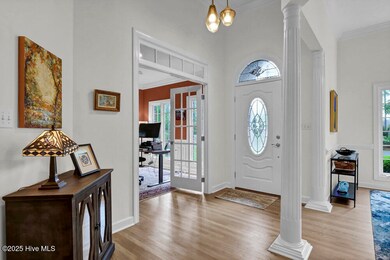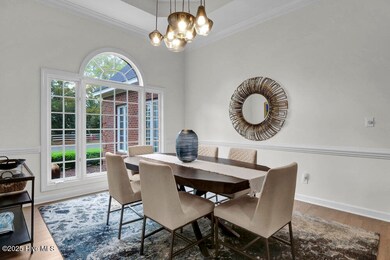
5102 Masonboro Harbour Dr Wilmington, NC 28409
Intracoastal Waterway NeighborhoodAbout This Home
As of July 2025Located in the gated marina community of Masonboro Harbour, this 4 bedroom, 3.5 bathroom home includes a dedicated home office, a bonus room over the garage (4th bedroom), and a 32-foot deeded boat slip in the protected marina with deep water access. Enjoy quick boat trips to Masonboro Island or dockside dining at Wrightsville Beach and Carolina Beach. At the rear of the home, a private fenced yard surrounds an in-ground pool with a new Pentair pump, a spacious patio, a grilling deck, and a screened porch--ideal for entertaining. Beautiful mature landscaping adds privacy, and a well is in place for a future irrigation system. Inside, newly refinished hardwood floors run throughout the foyer, dining room, living room, and office. The living room features vaulted ceilings, skylights, and a gas log fireplace. The remodeled kitchen includes quartz countertops, updated fixtures, a built-in refrigerator, and a 6-burner Kucht Professional Grade dual-fuel range. The home office includes charming wainscoting and built-ins for extra storage. The first-floor primary suite offers a Jacuzzi tub, walk-in tile shower, and custom closet shelving. Additional highlights include a buried propane tank, a termite bond with Canady and Son, and no flood insurance requirement. With thoughtful upgrades and premier water access, this home blends comfort, style, and coastal convenience.
Last Agent to Sell the Property
Coldwell Banker Sea Coast Advantage License #209100 Listed on: 04/03/2025

Home Details
Home Type
Single Family
Est. Annual Taxes
$3,229
Year Built
1992
Lot Details
0
HOA Fees
$217 per month
Listing Details
- Property Type: Residential
- Sub Type: Single Family Residence
- Cobra Zone: No
- Construction: Wood Frame
- Construction Type: Stick Built
- New Construction: No
- Stories: 2.0
- Stories Levels: Two
- Year Built: 1992
- Horses Y N: No
- Special Features: None
- Property Sub Type: Detached
Interior Features
- Attic: Walk-In
- Dining Room Type: Formal
- Fireplace: 1
- Flooring: Carpet, Wood, Tile
- Heated Sq Ft: 3000 - 3499
- Interior Amenities: Blinds/Shades, Vaulted Ceiling(s), Walk-In Closet(s), Walk-in Shower, Pantry, Master Downstairs, High Ceilings, Gas Log, Entrance Foyer, Ceiling Fan(s)
- Laundry Location: Laundry Room
- List Price per Sq Ft: 316.48
- Master Bedroom Level: Primary Living Area
- Full Bathrooms: 3
- Half Bathrooms: 1
- Total Bathrooms: 4.00
- Bedrooms: 4
- Number Rooms: 10
- Bedroom 2 Level: Second
- Bedroom 3 Level: Second
- Bedroom 4 Level: First
- Breakfast Nook Level: First
- Dining Room Level: First
- Kitchen Level: First
- Laundry Level: First
- Living Room Level: First
- Primary Bedroom Level: First
- Sq Ft Heated: 3144.00
- Total Heated Primary Separate Sq Ft: 3144.00
Exterior Features
- Exterior Finish: Brick
- Fencing: Back Yard, Wood
- Foundation: Crawl Space
- On Site Pool Spa: In Ground
- Porch Balcony Deck: Porch, Screened
- Road Type Frontage: Paved, Private Road
- Roof: Architectural Shingle
- Waterfront: No
- Waterview: No
Garage/Parking
- Attached Garage Spaces: 2.00
- Total Garage Spaces: 2.00
- Parking Driveway: Concrete, Garage Door Opener
Utilities
- Appliances Equipment: Dishwasher, Washer, Refrigerator, Gas Oven, Gas Cooktop, Dryer, Disposal
- Cooling System: Central Air, Heat Pump
- Fuel Tank: Fuel Tank
- Heating System: Forced Air
- Utilities: Sewer Available, Water Available
- Water Heater: Propane
- HeatingSystemFuelSource: Propane
Association/Amenities
- HOA: Yes
- HOA and Neighborhood Amenities: Boat Dock, Taxes, Maint - Comm Areas, Maint - Roads, Gated, Boat Slip - Assign
- HOAAssociationFee1Year: 2600.00
- HOAAssociationName: Masonboro Harbour HOA
- HOAAssociationPhone: 9105388090
Schools
- School District: New Hanover
Lot Info
- Deed Page: 368.00
- Lot Acres: 0.32
- Lot Description: Corner Lot
- Lot Dimensions: 124x136x119x103
- Lot Sq Ft: 13852.00
- Lot Water Features: Boat Slip
- Zoning: R-15
Tax Info
- Tax Identifier: R07612-003-045-000
- Tax Year: 2024
- Total Real Estate Property Taxes: 3154.86
MLS Schools
- Elementary School: Bellamy
- High School: Ashley
- Middle School: Myrtle Grove
- School District: New Hanover
Ownership History
Purchase Details
Home Financials for this Owner
Home Financials are based on the most recent Mortgage that was taken out on this home.Purchase Details
Home Financials for this Owner
Home Financials are based on the most recent Mortgage that was taken out on this home.Purchase Details
Home Financials for this Owner
Home Financials are based on the most recent Mortgage that was taken out on this home.Purchase Details
Home Financials for this Owner
Home Financials are based on the most recent Mortgage that was taken out on this home.Purchase Details
Purchase Details
Purchase Details
Similar Homes in Wilmington, NC
Home Values in the Area
Average Home Value in this Area
Purchase History
| Date | Type | Sale Price | Title Company |
|---|---|---|---|
| Warranty Deed | $975,000 | Beacon Title | |
| Warranty Deed | $870,000 | -- | |
| Quit Claim Deed | -- | -- | |
| Interfamily Deed Transfer | -- | None Available | |
| Interfamily Deed Transfer | -- | Amrock | |
| Interfamily Deed Transfer | -- | None Available | |
| Deed | $63,000 | -- | |
| Deed | $870,000 | -- |
Mortgage History
| Date | Status | Loan Amount | Loan Type |
|---|---|---|---|
| Previous Owner | $195,000 | Credit Line Revolving | |
| Previous Owner | $609,000 | New Conventional | |
| Previous Owner | $178,720 | New Conventional | |
| Previous Owner | $100,000 | Credit Line Revolving | |
| Previous Owner | $233,000 | Unknown | |
| Closed | $87,000 | No Value Available |
Property History
| Date | Event | Price | Change | Sq Ft Price |
|---|---|---|---|---|
| 07/07/2025 07/07/25 | Sold | $975,000 | -2.0% | $310 / Sq Ft |
| 06/19/2025 06/19/25 | Pending | -- | -- | -- |
| 04/09/2025 04/09/25 | Price Changed | $995,000 | -2.9% | $316 / Sq Ft |
| 04/03/2025 04/03/25 | For Sale | $1,025,000 | -6.4% | $326 / Sq Ft |
| 01/14/2025 01/14/25 | Price Changed | $1,095,000 | -8.0% | $353 / Sq Ft |
| 09/13/2024 09/13/24 | Price Changed | $1,190,000 | -4.8% | $384 / Sq Ft |
| 08/24/2024 08/24/24 | For Sale | $1,250,000 | +43.7% | $403 / Sq Ft |
| 09/29/2022 09/29/22 | Sold | $870,000 | -2.2% | $278 / Sq Ft |
| 08/03/2022 08/03/22 | Pending | -- | -- | -- |
| 07/28/2022 07/28/22 | For Sale | $890,000 | -- | $284 / Sq Ft |
Tax History Compared to Growth
Tax History
| Year | Tax Paid | Tax Assessment Tax Assessment Total Assessment is a certain percentage of the fair market value that is determined by local assessors to be the total taxable value of land and additions on the property. | Land | Improvement |
|---|---|---|---|---|
| 2024 | $3,229 | $603,800 | $170,900 | $432,900 |
| 2023 | $3,223 | $603,800 | $170,900 | $432,900 |
| 2022 | $3,253 | $603,800 | $170,900 | $432,900 |
| 2021 | $3,318 | $603,800 | $170,900 | $432,900 |
| 2020 | $3,045 | $481,400 | $162,000 | $319,400 |
| 2019 | $3,045 | $481,400 | $162,000 | $319,400 |
| 2018 | $3,045 | $481,400 | $162,000 | $319,400 |
| 2017 | $3,117 | $481,400 | $162,000 | $319,400 |
| 2016 | $2,576 | $371,700 | $162,000 | $209,700 |
| 2015 | $2,394 | $371,700 | $162,000 | $209,700 |
| 2014 | $2,353 | $371,700 | $162,000 | $209,700 |
Agents Affiliated with this Home
-
Melanie Cameron

Seller's Agent in 2025
Melanie Cameron
Coldwell Banker Sea Coast Advantage
(910) 233-2840
6 in this area
460 Total Sales
-
Michelle Taylor

Buyer's Agent in 2025
Michelle Taylor
Nest Realty
(910) 233-7455
6 in this area
133 Total Sales
-
David Benford Group

Seller's Agent in 2024
David Benford Group
Landmark Sotheby's International Realty
(910) 679-8047
6 in this area
95 Total Sales
-
W
Seller's Agent in 2022
Wendy Thompson
Keller Williams Innovate-Wilmington
-
Heather Miller
H
Buyer's Agent in 2022
Heather Miller
WaveHouse Properties, LLC
(910) 264-4877
1 in this area
5 Total Sales
Map
Source: Hive MLS
MLS Number: 100498783
APN: R07612-003-045-000
- 5109 Old Myrtle Grove Rd
- 5353 Leisure Cir
- 1221 S Beresford Ct
- 5418 Saltwater Run
- 5204 Helms Port Ave
- 5010 Dockside Dr
- 4809 W Grove Dr
- 5017 Dockside Dr
- 5013 Dockside Dr
- 5304 Masonboro Loop Rd
- 5232 Masonboro Harbour
- 218 Sea Gull Ln
- 5200 Woods Edge Rd
- 5605 Claremont Ct
- 716 Crows Nest Ct
- 5709 Brown Pelican Ln
- 5717 Brown Pelican Ln
- 704 Mallard Crossing Dr
- 5029 Woods Edge Rd
- 5705 Woodduck Cir
