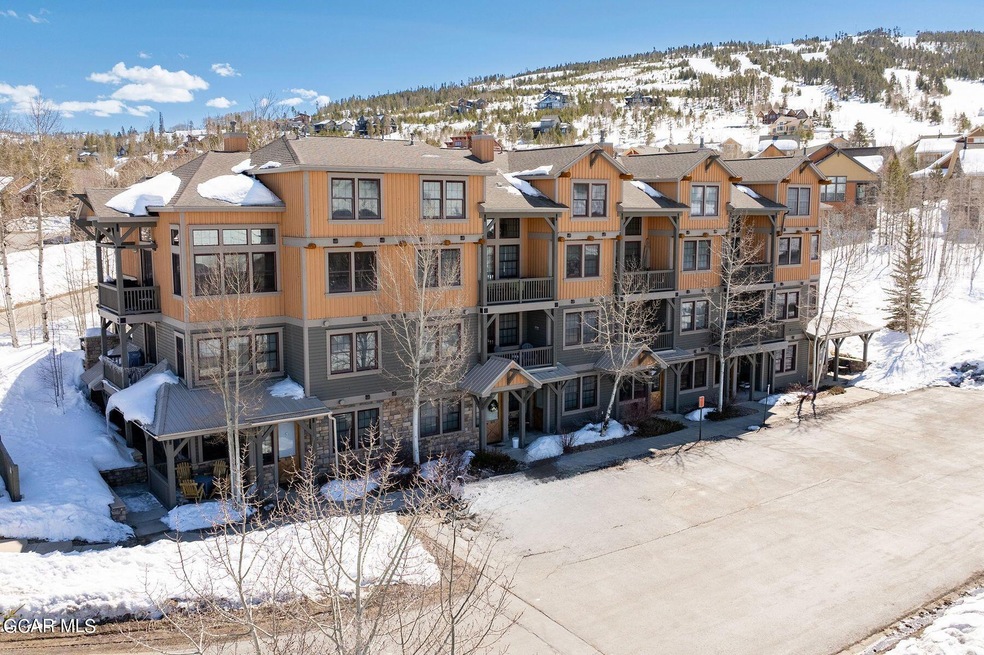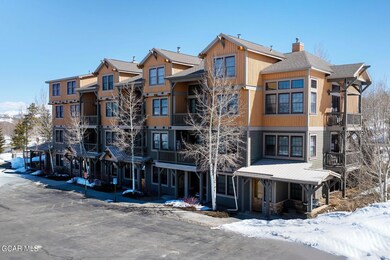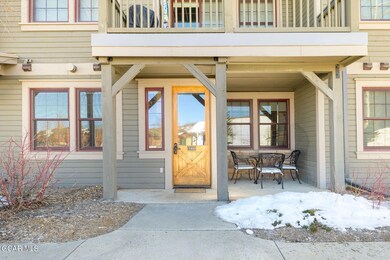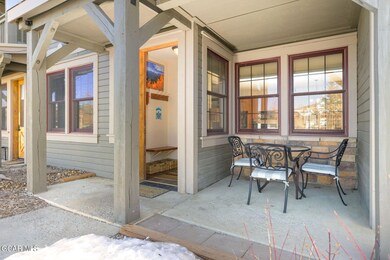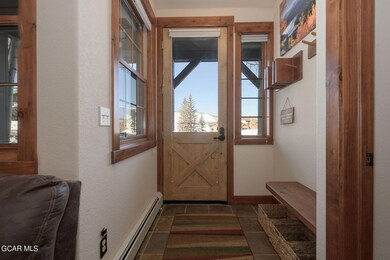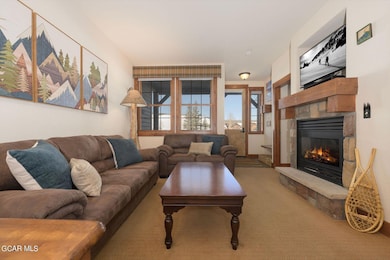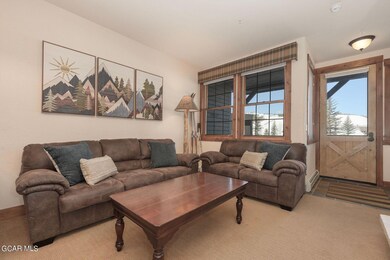
5102 N Star Unit 5-102 Granby, CO 80446
Highlights
- Spa
- 1-Story Property
- Washer and Dryer
- Primary Bedroom Suite
- Hot Water Heating System
- Furniture Available With House
About This Home
As of September 2024Amazing mountain getaway in Kicking Horse Lodges with full Granby Ranch membership! This unit is a ski lover's dream with easy access from your front door to the ski resort. Grab your gear and catch the High Roller run down to the lift. Fully furnished and nicely appointed this unit is turnkey and ready to start enjoying! The highly functional floor plan features 2 bedrooms, 2 full bathrooms, bathrooms, laundry closet and flexibility with lock off capability. Relax after a day on the mountain in the community hot tub or utilitze your membership to the Granby Ranch clubhouse. Easily store all recreational gear in the private storage cage to take advantage of the many valued amenities Granby Ranch has to offer including golf, fishing, biking and hiking.
Last Agent to Sell the Property
LIV Sotheby's International DT License #FA40039584 Listed on: 03/26/2024

Property Details
Home Type
- Condominium
Est. Annual Taxes
- $2,003
Year Built
- Built in 2001
HOA Fees
- $760 Monthly HOA Fees
Parking
- No Garage
Home Design
- Frame Construction
Interior Spaces
- 960 Sq Ft Home
- 1-Story Property
- Furniture Available With House
- Self Contained Fireplace Unit Or Insert
- Living Room with Fireplace
Kitchen
- Oven
- Range
- Microwave
- Dishwasher
- Disposal
Bedrooms and Bathrooms
- 2 Bedrooms
- Primary Bedroom Suite
- 2 Bathrooms
Laundry
- Laundry on main level
- Washer and Dryer
Pool
- Spa
Utilities
- Heating System Uses Natural Gas
- Hot Water Heating System
- Natural Gas Connected
- Propane Needed
- Water Tap Fee Is Paid
- Internet Available
- Phone Available
- Cable TV Available
Listing and Financial Details
- Assessor Parcel Number 145116320002
Community Details
Overview
- Association fees include water/sewer, internet, cable TV, trash, exterior maintenance
- Association Phone (970) 726-5741
- Kicking Horse Lodge Subdivision
- On-Site Maintenance
Recreation
- Community Spa
- Snow Removal
Ownership History
Purchase Details
Home Financials for this Owner
Home Financials are based on the most recent Mortgage that was taken out on this home.Purchase Details
Home Financials for this Owner
Home Financials are based on the most recent Mortgage that was taken out on this home.Purchase Details
Home Financials for this Owner
Home Financials are based on the most recent Mortgage that was taken out on this home.Purchase Details
Home Financials for this Owner
Home Financials are based on the most recent Mortgage that was taken out on this home.Purchase Details
Home Financials for this Owner
Home Financials are based on the most recent Mortgage that was taken out on this home.Similar Homes in Granby, CO
Home Values in the Area
Average Home Value in this Area
Purchase History
| Date | Type | Sale Price | Title Company |
|---|---|---|---|
| Quit Claim Deed | -- | None Listed On Document | |
| Warranty Deed | $460,000 | Land Title | |
| Warranty Deed | $480,000 | Land Title | |
| Warranty Deed | $162,000 | Title Company Of The Rockies | |
| Warranty Deed | $202,000 | None Available |
Mortgage History
| Date | Status | Loan Amount | Loan Type |
|---|---|---|---|
| Open | $368,000 | New Conventional | |
| Previous Owner | $121,500 | New Conventional | |
| Previous Owner | $137,900 | New Conventional | |
| Previous Owner | $151,500 | New Conventional |
Property History
| Date | Event | Price | Change | Sq Ft Price |
|---|---|---|---|---|
| 09/18/2024 09/18/24 | Sold | $460,000 | 0.0% | $479 / Sq Ft |
| 08/19/2024 08/19/24 | Pending | -- | -- | -- |
| 08/11/2024 08/11/24 | Price Changed | $460,000 | -3.2% | $479 / Sq Ft |
| 06/13/2024 06/13/24 | Price Changed | $475,000 | -6.9% | $495 / Sq Ft |
| 04/05/2024 04/05/24 | Price Changed | $510,000 | -2.9% | $531 / Sq Ft |
| 03/26/2024 03/26/24 | For Sale | $525,000 | +9.4% | $547 / Sq Ft |
| 03/08/2022 03/08/22 | Sold | $480,000 | 0.0% | $500 / Sq Ft |
| 02/21/2022 02/21/22 | For Sale | $480,000 | -- | $500 / Sq Ft |
| 02/20/2022 02/20/22 | Pending | -- | -- | -- |
Tax History Compared to Growth
Tax History
| Year | Tax Paid | Tax Assessment Tax Assessment Total Assessment is a certain percentage of the fair market value that is determined by local assessors to be the total taxable value of land and additions on the property. | Land | Improvement |
|---|---|---|---|---|
| 2024 | $2,808 | $32,500 | $0 | $32,500 |
| 2023 | $2,808 | $32,500 | $0 | $32,500 |
| 2022 | $2,003 | $22,260 | $0 | $22,260 |
| 2021 | $2,025 | $22,900 | $0 | $22,900 |
| 2020 | $1,518 | $18,870 | $0 | $18,870 |
| 2019 | $1,490 | $18,870 | $0 | $18,870 |
| 2018 | $1,216 | $14,990 | $0 | $14,990 |
| 2017 | $1,276 | $14,990 | $0 | $14,990 |
| 2016 | $1,175 | $14,410 | $0 | $14,410 |
| 2015 | $1,218 | $14,410 | $0 | $14,410 |
| 2014 | $1,218 | $14,880 | $0 | $14,880 |
Agents Affiliated with this Home
-
Melinda Lee

Seller's Agent in 2024
Melinda Lee
LIV Sotheby's International DT
(970) 281-2646
26 in this area
134 Total Sales
-
Monica Graves

Buyer's Agent in 2024
Monica Graves
eXp Realty, LLC
(303) 901-5224
18 in this area
116 Total Sales
-
Laura Zietz

Seller's Agent in 2022
Laura Zietz
LIV Sotheby's International DT
(303) 893-3200
144 in this area
229 Total Sales
Map
Source: Grand County Board of REALTORS®
MLS Number: 24-302
APN: R300468
- 207 Lake Dr Unit 1203
- 227 Lake Dr Unit 2105
- 7303 N Star
- 8305 N Star Unit 305
- 8305 N Star Unit 8-305
- 8305 N Star
- 247 Lake Dr Unit 3103
- 247 Lake Dr Unit 3305
- 96 Mountainside Dr Unit C-119
- 96 Mountainside Dr Unit B59
- 96 Mountainside Dr Unit 45
- 96 Mountainside Dr Unit B-61
- 96 Mountainside Dr Unit B-8
- 96 Mountainside Dr Unit B-4
- 96 Mountainside Dr Unit 102
- 6102 Northstar Unit 6-102
- 2102 Blue Sky Trail Unit 2-102
- 105 Timber Ct
- 109 Peak View Dr
- 327 Summit Lift Ct
