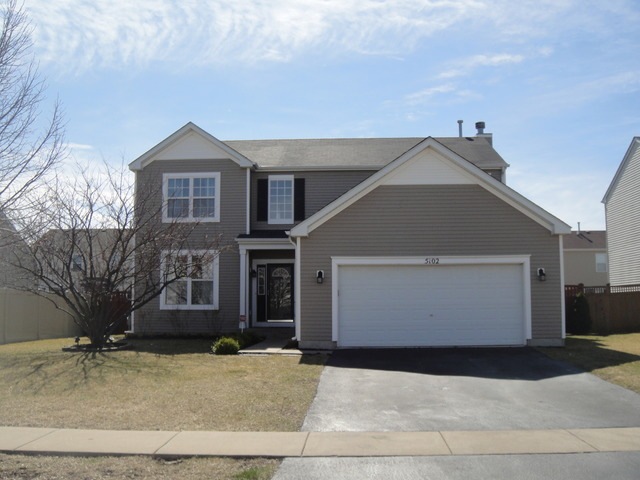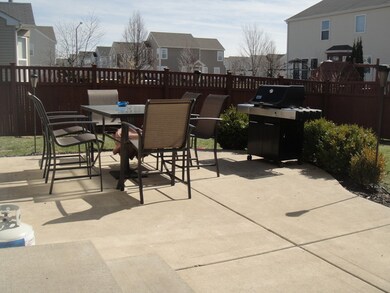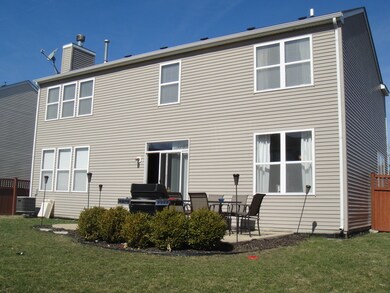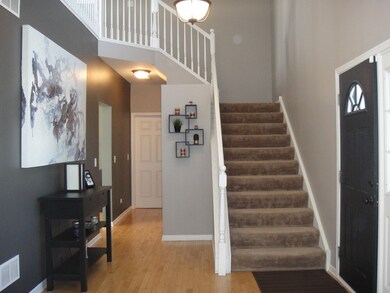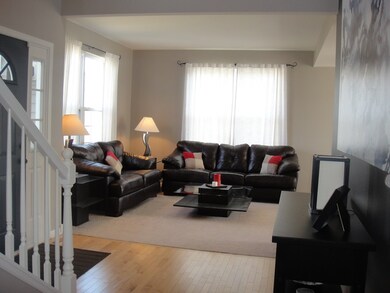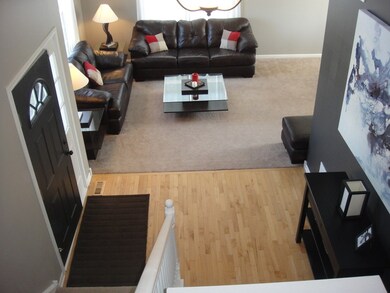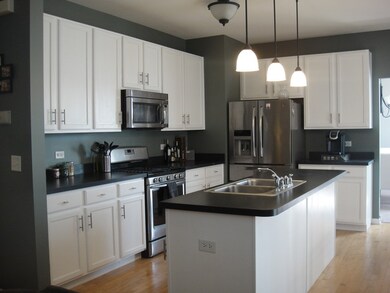
5102 Pontigo Glen Dr Unit 2 Plainfield, IL 60586
Fall Creek NeighborhoodEstimated Value: $378,000 - $388,000
Highlights
- Wood Flooring
- Loft
- Walk-In Pantry
- Hofer Elementary School Rated A-
- First Floor Utility Room
- Fenced Yard
About This Home
As of April 2016Welcome in...to the large, bright, open foyer with beautiful hardwood floors, white banisters and 2 story ceilings. The sunlight floods the gorgeous kitchen which has white cabinets & stainless steel appliances and leads out to a large patio with a fenced yard. Big family room is open to kitchen & has a cozy fireplace. Beautifully decorated with nice open layout for entertaining plus formal living room & dining room. All white doors, trim & blinds throughout. Master bath is very large and recently updated w/new vanity, tub, custom shower and marble floors. The upstairs loft could easily be made into a 4th bedroom. Large main floor laundry room and garage that is heated, insulated has overhead lighting & has 220 electrical service. Plus a partial basement just waiting to be built out, used as a play room or for storage. Convenient location, close to shopping, dining and schools. You must see this one! Ask about closing cost credit!
Last Agent to Sell the Property
Coldwell Banker Real Estate Group License #475130511 Listed on: 03/08/2016

Home Details
Home Type
- Single Family
Est. Annual Taxes
- $9,709
Year Built
- 2005
Lot Details
- 7,405
HOA Fees
- $14 per month
Parking
- Attached Garage
- Heated Garage
- Garage Transmitter
- Garage Door Opener
- Driveway
- Garage Is Owned
Home Design
- Slab Foundation
- Asphalt Shingled Roof
- Vinyl Siding
Interior Spaces
- Gas Log Fireplace
- Loft
- First Floor Utility Room
- Wood Flooring
- Unfinished Basement
- Partial Basement
Kitchen
- Breakfast Bar
- Walk-In Pantry
- Oven or Range
- Microwave
- Dishwasher
- Kitchen Island
- Disposal
Bedrooms and Bathrooms
- Primary Bathroom is a Full Bathroom
- Separate Shower
Laundry
- Laundry on main level
- Dryer
- Washer
Utilities
- Forced Air Heating and Cooling System
- Heating System Uses Gas
Additional Features
- Patio
- Fenced Yard
Listing and Financial Details
- Homeowner Tax Exemptions
- $2,000 Seller Concession
Ownership History
Purchase Details
Home Financials for this Owner
Home Financials are based on the most recent Mortgage that was taken out on this home.Purchase Details
Home Financials for this Owner
Home Financials are based on the most recent Mortgage that was taken out on this home.Purchase Details
Home Financials for this Owner
Home Financials are based on the most recent Mortgage that was taken out on this home.Similar Homes in Plainfield, IL
Home Values in the Area
Average Home Value in this Area
Purchase History
| Date | Buyer | Sale Price | Title Company |
|---|---|---|---|
| Gather Chimere | $237,000 | Antic | |
| Lavin Douglas | $181,000 | None Available | |
| Mckay Conrad A | $238,000 | -- |
Mortgage History
| Date | Status | Borrower | Loan Amount |
|---|---|---|---|
| Open | Gather Chimere | $273,504 | |
| Closed | Gather Chimere | $10,536 | |
| Closed | Gather Chimere | $232,707 | |
| Previous Owner | Lavin Douglas F | $168,000 | |
| Previous Owner | Lavin Douglas | $171,950 | |
| Previous Owner | Mckay Conrad A | $190,276 |
Property History
| Date | Event | Price | Change | Sq Ft Price |
|---|---|---|---|---|
| 04/29/2016 04/29/16 | Sold | $237,000 | +0.9% | $103 / Sq Ft |
| 03/14/2016 03/14/16 | Pending | -- | -- | -- |
| 03/08/2016 03/08/16 | For Sale | $234,900 | -- | $102 / Sq Ft |
Tax History Compared to Growth
Tax History
| Year | Tax Paid | Tax Assessment Tax Assessment Total Assessment is a certain percentage of the fair market value that is determined by local assessors to be the total taxable value of land and additions on the property. | Land | Improvement |
|---|---|---|---|---|
| 2023 | $9,709 | $104,402 | $14,932 | $89,470 |
| 2022 | $8,053 | $92,763 | $14,129 | $78,634 |
| 2021 | $7,551 | $87,266 | $13,292 | $73,974 |
| 2020 | $7,092 | $82,221 | $13,292 | $68,929 |
| 2019 | $6,879 | $78,869 | $12,750 | $66,119 |
| 2018 | $6,454 | $72,350 | $12,750 | $59,600 |
| 2017 | $6,104 | $67,550 | $12,750 | $54,800 |
| 2016 | $5,939 | $63,750 | $12,750 | $51,000 |
| 2015 | $5,278 | $59,748 | $11,448 | $48,300 |
| 2014 | $5,278 | $56,598 | $11,448 | $45,150 |
| 2013 | $5,278 | $58,426 | $11,448 | $46,978 |
Agents Affiliated with this Home
-
Donna Leonard

Seller's Agent in 2016
Donna Leonard
Coldwell Banker Real Estate Group
(630) 936-0984
3 in this area
65 Total Sales
-
Lisa Wolf

Buyer's Agent in 2016
Lisa Wolf
Keller Williams North Shore West
(224) 627-5600
3 in this area
1,139 Total Sales
Map
Source: Midwest Real Estate Data (MRED)
MLS Number: MRD09163411
APN: 06-04-206-011
- 1300 Bridgehampton Dr Unit 2
- 1209 Bridgehampton Dr Unit 2
- 5305 Lindenwood Cir
- 5306 Whisper Meadow Ct
- 5413 Salma St
- 1111 Breckenridge Ln
- 1039 Stewart Ct
- 1002 Breckenridge Ln
- 935 Summit Creek Dr
- 624 Shorewood Dr
- 818 N Edgewater Ln
- 1715 Chestnut Hill Rd
- 4512 Oriole Ln
- 1212 Ashford Ln
- 1809 Pembrook Ct
- 607 Shorewood Dr
- 1720 Tall Oaks Dr
- 1507 Major Dr
- 1729 Hidden Oaks Ct
- 1208 Betty Dr
- 5102 Pontigo Glen Dr Unit 2
- 5104 Pontigo Glen Dr
- 5100 Pontigo Glen Dr
- 5103 Montauk Dr
- 5106 Pontigo Glen Dr
- 5105 Montauk Dr
- 5101 Montauk Dr
- 5107 Montauk Dr
- 5103 Pontigo Glen Dr
- 5101 Pontigo Glen Dr
- 5105 Pontigo Glen Dr
- 5108 Pontigo Glen Dr
- 5109 Montauk Dr
- 5020 Elmira Ct Unit 4
- 5107 Pontigo Glen Dr
- 5018 Elmira Ct Unit 3
- 5018 Elmira Ct Unit 5018
- 5014 Elmira Ct Unit 1
- 5021 Elmira Ct Unit 1
- 5019 Elmira Ct Unit 2
