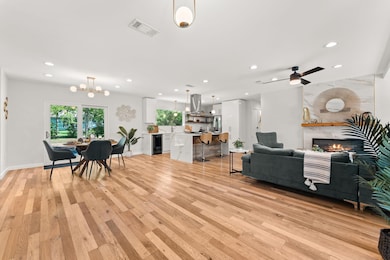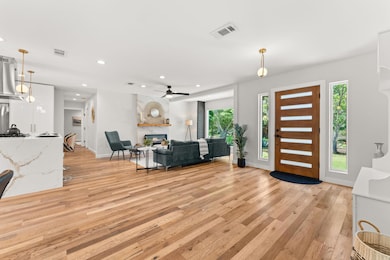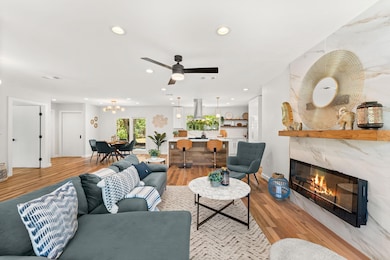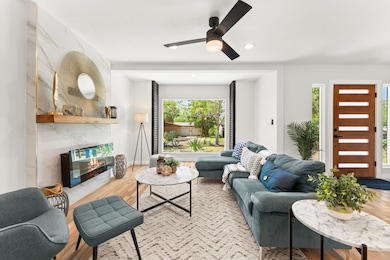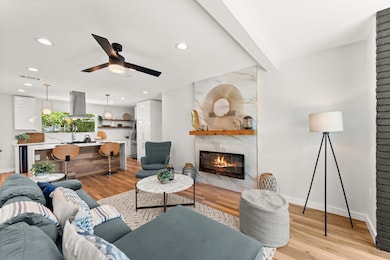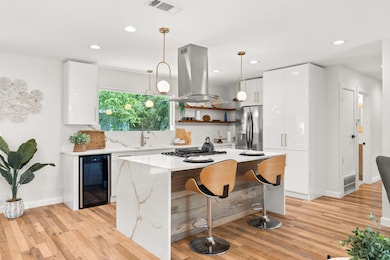5102 Ravensdale Ln Austin, TX 78723
Windsor Park NeighborhoodHighlights
- Open Floorplan
- Wood Flooring
- Eat-In Kitchen
- Lamar Middle School Rated A-
- No HOA
- Built-In Features
About This Home
Step into the epitome of modern luxury in this meticulously redesigned 3-bedroom, 3- full bath home that beautifully blends elegance with comfort. Completely transformed from top to bottom, this single-level residence offers a stunning open-concept layout filled with natural light, designer finishes, and thoughtful details throughout. The expansive living area invites gatherings around the contemporary fireplace, while wide-plank wood floors and luxe lighting elevate every corner. At the heart of the home, the chef’s kitchen is a true showpiece—featuring custom Italian-style cabinetry, top-of-the-line appliances including wine fridge, a double waterfall island, and highend quartz countertops that make both daily living and entertaining a dream. The spacious primary suite is a private retreat, offering a fully built-in walk-in closet and a luxurious 5-piece en-suite bath complete with a soaking tub, double vanity, and walk-in shower. Two additional bedrooms, each with their own beautifully appointed full bathrooms, create a perfect in-law layout, providing flexibility for guests, family, or a dedicated home office. Step outside to a private backyard oasis,ideal for outdoor dining, morning coffee, or unwinding in the fresh air. With allnew systems, spray foam insulation, and a metal roof, this residence combines timeless style with modern efficiency for a truly move-in-ready experience. Walking distance from the park, and Mueller, and less than 20 minutes from Downtown Austin, the domain, and Austin Bergstrom Airport.
Listing Agent
Bramlett Partners Brokerage Phone: 512.507.4887 License #0728989 Listed on: 11/06/2025

Home Details
Home Type
- Single Family
Est. Annual Taxes
- $12,223
Year Built
- Built in 1956
Lot Details
- 9,984 Sq Ft Lot
- North Facing Home
- Back Yard Fenced
Home Design
- Brick Exterior Construction
- Slab Foundation
- Metal Roof
- HardiePlank Type
Interior Spaces
- 1,544 Sq Ft Home
- 1-Story Property
- Open Floorplan
- Built-In Features
- Ceiling Fan
- Electric Fireplace
- Vinyl Clad Windows
- Wood Flooring
- Fire and Smoke Detector
Kitchen
- Eat-In Kitchen
- Oven
- Cooktop
- Microwave
- Dishwasher
- Kitchen Island
- Disposal
Bedrooms and Bathrooms
- 3 Main Level Bedrooms
- 3 Full Bathrooms
- Double Vanity
- Soaking Tub
Parking
- 2 Parking Spaces
- Driveway
Schools
- Blanton Elementary School
- Lamar Middle School
- Northeast Early College High School
Utilities
- Central Heating and Cooling System
- Vented Exhaust Fan
- Natural Gas Connected
Additional Features
- Patio
- City Lot
Listing and Financial Details
- Security Deposit $3,750
- Tenant pays for all utilities, trash collection
- The owner pays for taxes
- Negotiable Lease Term
- $50 Application Fee
- Assessor Parcel Number 02181908150000
Community Details
Overview
- No Home Owners Association
- Manor Hills Subdivision
Pet Policy
- Pet Deposit $250
- Small pets allowed
Map
Source: Unlock MLS (Austin Board of REALTORS®)
MLS Number: 9859072
APN: 213675
- 5114 Waterbrook Dr
- 5302 Robinsdale Ln
- 5320 Wellington Dr
- 2009 Lazy Brook
- 5313 Wellington Dr
- 5330 Wellington Dr
- 5401 Wellington Dr
- 1901 Greenbrook Pkwy
- 2912 Pecan Springs Rd
- 4810 Creekwood Rd
- 1811 Rogge Ln
- 5605 Exeter Dr
- 5503 Delwood Dr
- 5504 Mapleleaf Dr
- 1806 Rogge Ln
- 2510 Doc Reeves St
- 2938 Pecan Springs Rd
- 5604 Overbrook Dr
- 2508 Robert Browning St
- 2605 Mcbee St
- 2215 E 51st St
- 5302 Robinsdale Ln
- 2504 Manor Cir Unit A
- 5308 Overbrook Dr
- 2506 Manor Cir Unit C27
- 5005 Manor Rd Unit 132
- 5005 Manor Rd Unit 122
- 2724 Philomena St
- 5413 Manor Rd
- 2913 E 51st St Unit B
- 5507 Manor Rd Unit B
- 2505 Rogge Ln
- 2507 Rogge Ln Unit 1
- 4805 Creekwood Rd
- 5601 Manor Rd Unit A
- 1912 Ridgemont Dr
- 4721 Blueberry Trail Unit A
- 2516 Simond Ave Unit D
- 2713 Sweeney Ln
- 5808 Coventry Ln

