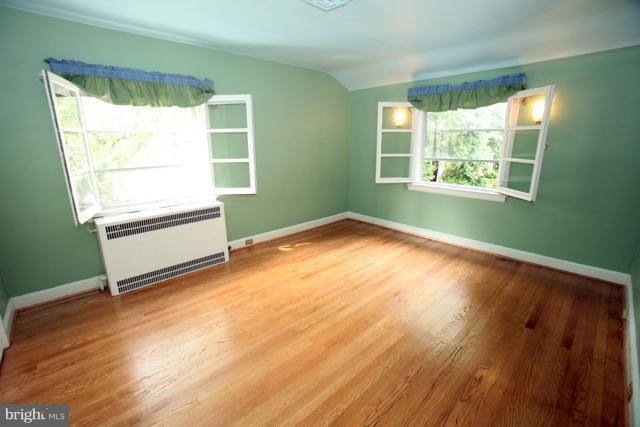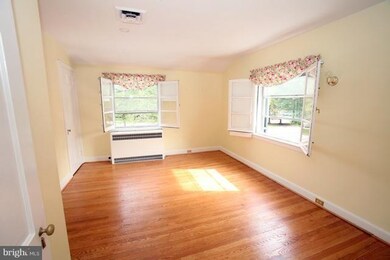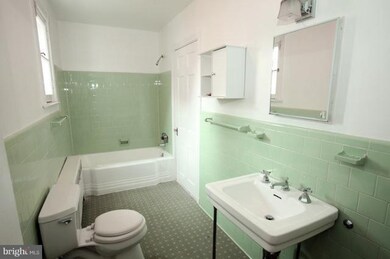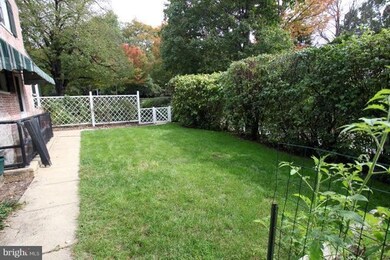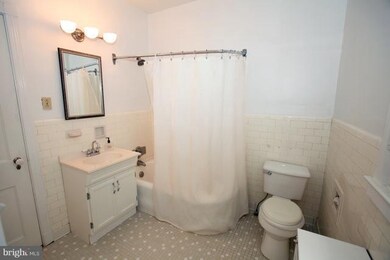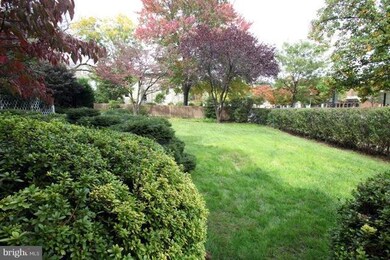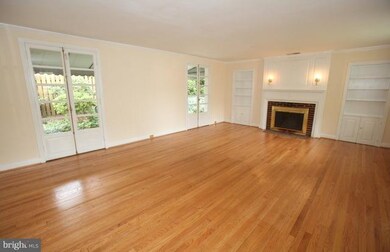
5102 Roland Ave Baltimore, MD 21210
Estimated Value: $664,716 - $885,000
Highlights
- Colonial Architecture
- Pond
- Wood Flooring
- Private Lot
- Traditional Floor Plan
- Main Floor Bedroom
About This Home
As of April 2012GREAT NEW PRICEl Palmer-Lambdin "Charleston" Colonial, a rare find amid the large Roland Park Victorians.It offers large liv.&din.rms,3 bedrms,3 1/2 ba poten. 1st flr 4th bedrm w/bath,CAC,updated boiler,new roof coating,refin flrs,fresh paint,garage w/pad,awning cov. rear patio w/ pond,yardspace & lush landscaping.A short stroll to schools & shops.OPEN HOUSE SUN 2/12 1-3
Last Agent to Sell the Property
Berkshire Hathaway HomeServices Homesale Realty Listed on: 10/13/2011

Last Buyer's Agent
Mary Jo Brown
Long & Foster Real Estate, Inc. License #MRIS:3018019
Home Details
Home Type
- Single Family
Year Built
- Built in 1920
Lot Details
- 7,819 Sq Ft Lot
- Partially Fenced Property
- Landscaped
- Private Lot
- Corner Lot
- The property's topography is level
- Property is in very good condition
- Property is zoned 0R010
HOA Fees
- $4 Monthly HOA Fees
Parking
- 1 Car Detached Garage
- Garage Door Opener
Home Design
- Colonial Architecture
- Brick Exterior Construction
- Plaster Walls
- Metal Roof
Interior Spaces
- Property has 3 Levels
- Traditional Floor Plan
- Built-In Features
- Chair Railings
- Crown Molding
- 2 Fireplaces
- Fireplace With Glass Doors
- Fireplace Mantel
- Casement Windows
- Window Screens
- French Doors
- Six Panel Doors
- Family Room
- Living Room
- Dining Room
- Den
- Storage Room
- Utility Room
- Wood Flooring
- Garden Views
- Storm Windows
Kitchen
- Gas Oven or Range
- Range Hood
- Microwave
- Extra Refrigerator or Freezer
- Ice Maker
- Dishwasher
- Disposal
Bedrooms and Bathrooms
- 3 Bedrooms
- Main Floor Bedroom
- En-Suite Primary Bedroom
- En-Suite Bathroom
- 3.5 Bathrooms
Laundry
- Dryer
- Washer
Partially Finished Basement
- Connecting Stairway
- Side Exterior Basement Entry
- Sump Pump
- Crawl Space
Outdoor Features
- Pond
- Patio
- Outdoor Storage
- Playground
- Porch
Utilities
- Central Air
- Cooling System Utilizes Natural Gas
- Radiator
- Vented Exhaust Fan
- Hot Water Heating System
- Natural Gas Water Heater
Community Details
- $12 Other Monthly Fees
- Roland Park Subdivision
Listing and Financial Details
- Home warranty included in the sale of the property
- Tax Lot 009
- Assessor Parcel Number 0327164897 009
Ownership History
Purchase Details
Home Financials for this Owner
Home Financials are based on the most recent Mortgage that was taken out on this home.Purchase Details
Purchase Details
Similar Homes in Baltimore, MD
Home Values in the Area
Average Home Value in this Area
Purchase History
| Date | Buyer | Sale Price | Title Company |
|---|---|---|---|
| Eshleman Matthew | $420,000 | Lawyers Trust Title Company | |
| Schmidt Douglas E | $200,000 | -- | |
| Roswell David F | -- | -- |
Mortgage History
| Date | Status | Borrower | Loan Amount |
|---|---|---|---|
| Open | Eshleman Matthew | $36,700 | |
| Open | Eshleman Matthew | $376,000 | |
| Closed | Eshleman Matthew | $378,000 |
Property History
| Date | Event | Price | Change | Sq Ft Price |
|---|---|---|---|---|
| 04/09/2012 04/09/12 | Sold | $420,000 | +0.2% | $165 / Sq Ft |
| 02/19/2012 02/19/12 | Pending | -- | -- | -- |
| 01/27/2012 01/27/12 | Price Changed | $419,000 | -5.8% | $165 / Sq Ft |
| 11/30/2011 11/30/11 | Price Changed | $445,000 | -5.1% | $175 / Sq Ft |
| 10/13/2011 10/13/11 | For Sale | $469,000 | -- | $185 / Sq Ft |
Tax History Compared to Growth
Tax History
| Year | Tax Paid | Tax Assessment Tax Assessment Total Assessment is a certain percentage of the fair market value that is determined by local assessors to be the total taxable value of land and additions on the property. | Land | Improvement |
|---|---|---|---|---|
| 2024 | $10,524 | $484,200 | $156,300 | $327,900 |
| 2023 | $10,335 | $477,267 | $0 | $0 |
| 2022 | $10,192 | $470,333 | $0 | $0 |
| 2021 | $10,936 | $463,400 | $156,300 | $307,100 |
| 2020 | $10,008 | $460,900 | $0 | $0 |
| 2019 | $9,899 | $458,400 | $0 | $0 |
| 2018 | $10,010 | $455,900 | $156,300 | $299,600 |
| 2017 | $10,100 | $455,633 | $0 | $0 |
| 2016 | $7,473 | $455,367 | $0 | $0 |
| 2015 | $7,473 | $455,100 | $0 | $0 |
| 2014 | $7,473 | $443,400 | $0 | $0 |
Agents Affiliated with this Home
-
Peter Dischinger

Seller's Agent in 2012
Peter Dischinger
Berkshire Hathaway HomeServices Homesale Realty
(443) 824-3655
2 in this area
24 Total Sales
-
M
Buyer's Agent in 2012
Mary Jo Brown
Long & Foster
Map
Source: Bright MLS
MLS Number: 1004615346
APN: 4897-009
- 403 Club Rd
- 109 Deepdene Rd
- 111 Deepdene Rd
- 201 Deepdene Rd
- 423 Hawthorne Rd
- 6 Upland Rd
- 206 Wyndhurst Ave
- 4711 Roland Ave
- 5005 Boxhill Ln
- 20 Blythewood Rd
- 6 Cross Keys Rd Unit 6E
- 102 Cotswold Rd
- 4622 Keswick Rd
- 16 Roland Green
- 138 Villabrook Way
- 101 Witherspoon Rd
- 106 Homeland Ave
- 111 Hamlet Hill Rd Unit 1205
- 111 Hamlet Hill Rd Unit 1408
- 111 Hamlet Hill Rd Unit 707
- 5102 Roland Ave
- 3 Longwood Rd
- 5 Longwood Rd
- 5100 Roland Ave
- 2 Saint Johns Rd
- 5108 Roland Ave
- 4 Longwood Rd
- 5107 Roland Ave
- 5107 Roland Ave Unit 1F
- 5107 Roland Ave Unit 1R
- 4 Saint Johns Rd
- 7 Longwood Rd
- 5111 Roland Ave
- 6 Longwood Rd
- 5103 Roland Ave
- 5117 Roland Ave
- 6 Saint Johns Rd
- 5115 Roland Ave
- 1 Deepdene Rd
- 8 Longwood Rd
